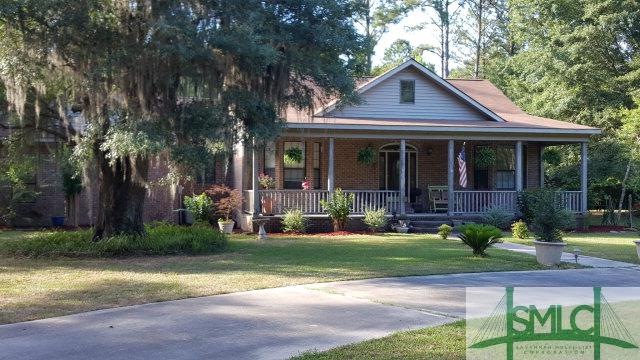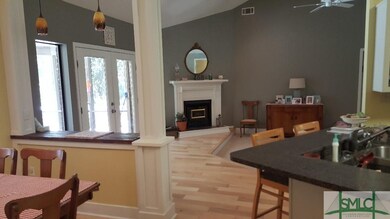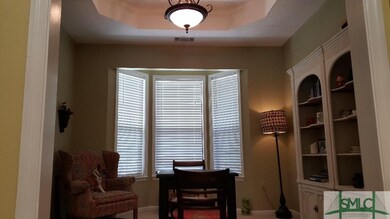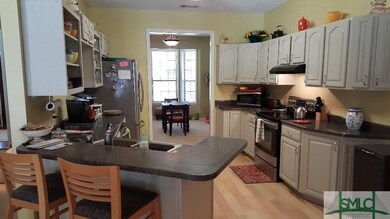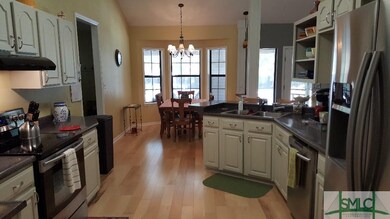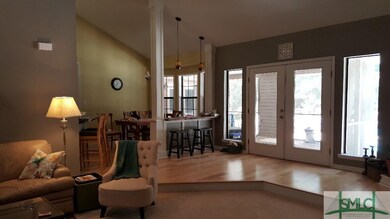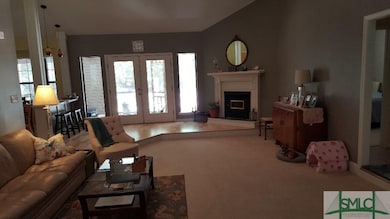
1326 Seabrook Island Dr Midway, GA 31320
Highlights
- In Ground Pool
- Traditional Architecture
- Breakfast Room
- Wooded Lot
- Whirlpool Bathtub
- 2 Car Attached Garage
About This Home
As of December 2022Waiting just for you! A MUST see. Beautiful home on three acres and includes a pond with dock, a screen porch looking out at salt water pool, toward the pond and a great natural setting. The home sits on a great landscaped site. UPDATED! New gorgeous HARDWOOD maple floors in living room, kitchen and breakfast room. Stainless appliances in kitchen. Master bath has a new tile floor, new tiled step-in shower, a jetted tub, double vanity with Corian sinks and counter top. Custom ceilings. Wonderful, inviting front porch. MORE! Located in a quiet, peaceful area of coastal Liberty County. The area offers lakes, rivers, marshes and beautiful old live oak trees. Go fishing, boating, cast for shrimp and catch blue crabs. Have a low country boil, boat and explore the creeks, rivers, marshes, St Catherines Island, and the Atlantic Ocean. Quick access to I95, Richmond Hill, Savannah, Hinesville/Fort Stewart & Brunswick, all just a short drive away. Call today for your appointment to view.
Last Agent to Sell the Property
PAT FOSTER
Islands Real Estate Company License #180157
Last Buyer's Agent
PAT FOSTER
Islands Real Estate Company License #180157
Home Details
Home Type
- Single Family
Est. Annual Taxes
- $7,001
Year Built
- Built in 1994
Lot Details
- 3 Acre Lot
- Level Lot
- Unpaved Streets
- Wooded Lot
- 2 Lots in the community
Home Design
- Traditional Architecture
- Brick Exterior Construction
- Concrete Foundation
- Asphalt Roof
Interior Spaces
- 2,523 Sq Ft Home
- 1-Story Property
- Wood Burning Fireplace
- Fireplace Features Masonry
- Living Room with Fireplace
- Breakfast Room
- Pull Down Stairs to Attic
Kitchen
- Oven or Range
- Range Hood
- Dishwasher
Bedrooms and Bathrooms
- 3 Bedrooms
- Split Bedroom Floorplan
- 2 Full Bathrooms
- Dual Vanity Sinks in Primary Bathroom
- Whirlpool Bathtub
- Garden Bath
- Separate Shower
Laundry
- Laundry Room
- Washer and Dryer Hookup
Parking
- 2 Car Attached Garage
- Automatic Garage Door Opener
Pool
- In Ground Pool
Schools
- Liberty Elementary School
- Midway Middle School
- Liberty County High School
Utilities
- Heat Pump System
- 220 Volts
- Community Well
- Electric Water Heater
- Septic Tank
- Cable TV Available
Listing and Financial Details
- Assessor Parcel Number 239D042 & 139D039
Map
Home Values in the Area
Average Home Value in this Area
Property History
| Date | Event | Price | Change | Sq Ft Price |
|---|---|---|---|---|
| 12/07/2022 12/07/22 | Sold | $400,000 | +3.9% | $165 / Sq Ft |
| 10/24/2022 10/24/22 | For Sale | $385,000 | +71.1% | $159 / Sq Ft |
| 07/22/2016 07/22/16 | Sold | $225,000 | -11.8% | $89 / Sq Ft |
| 06/20/2016 06/20/16 | Pending | -- | -- | -- |
| 08/15/2015 08/15/15 | For Sale | $255,000 | +35.6% | $101 / Sq Ft |
| 07/26/2013 07/26/13 | Sold | $188,000 | -1.7% | $75 / Sq Ft |
| 06/03/2013 06/03/13 | Pending | -- | -- | -- |
| 05/22/2013 05/22/13 | For Sale | $191,299 | -- | $76 / Sq Ft |
Tax History
| Year | Tax Paid | Tax Assessment Tax Assessment Total Assessment is a certain percentage of the fair market value that is determined by local assessors to be the total taxable value of land and additions on the property. | Land | Improvement |
|---|---|---|---|---|
| 2024 | $7,001 | $165,535 | $31,500 | $134,035 |
| 2023 | $7,001 | $149,522 | $31,500 | $118,022 |
| 2022 | $4,021 | $114,372 | $31,500 | $82,872 |
| 2021 | $3,885 | $107,040 | $31,500 | $75,540 |
| 2020 | $3,638 | $98,263 | $24,500 | $73,763 |
| 2019 | $3,465 | $96,133 | $24,500 | $71,633 |
| 2018 | $3,466 | $97,271 | $24,500 | $72,771 |
| 2017 | $3,132 | $95,122 | $15,000 | $80,122 |
| 2016 | $2,511 | $91,574 | $18,000 | $73,574 |
| 2015 | $2,502 | $69,597 | $5,232 | $64,365 |
| 2014 | $2,502 | $73,292 | $5,232 | $68,060 |
| 2013 | -- | $70,960 | $10,668 | $60,292 |
Mortgage History
| Date | Status | Loan Amount | Loan Type |
|---|---|---|---|
| Previous Owner | $297,850 | VA | |
| Previous Owner | $203,311 | VA | |
| Previous Owner | $216,956 | VA | |
| Previous Owner | $219,200 | New Conventional |
Deed History
| Date | Type | Sale Price | Title Company |
|---|---|---|---|
| Warranty Deed | $400,000 | -- | |
| Warranty Deed | $225,000 | -- | |
| Warranty Deed | -- | -- | |
| Warranty Deed | $238,118 | -- | |
| Foreclosure Deed | $238,118 | -- | |
| Deed | $144,000 | -- | |
| Deed | $136,500 | -- | |
| Deed | $125,000 | -- | |
| Deed | $156,400 | -- | |
| Deed | $25,000 | -- |
Similar Homes in Midway, GA
Source: Savannah Multi-List Corporation
MLS Number: 146474
APN: 239D-042
