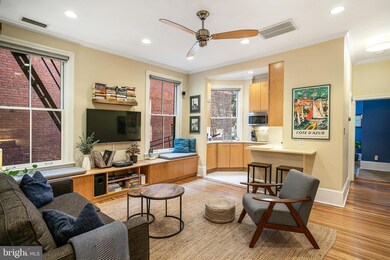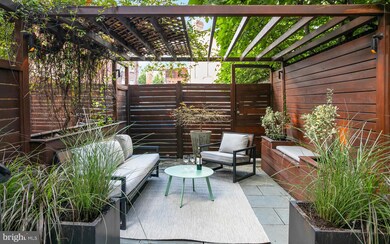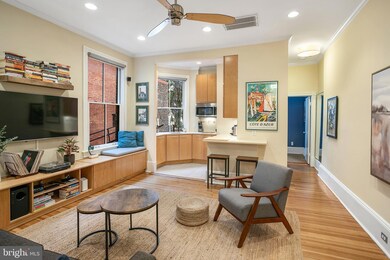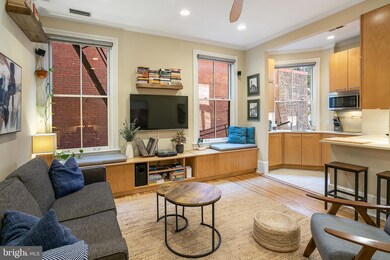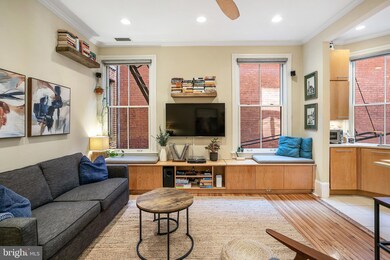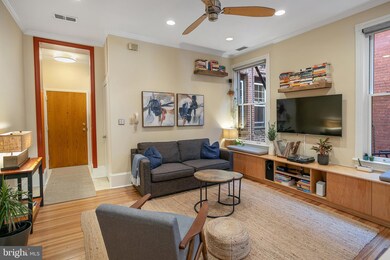
1326 Vermont Ave NW Unit 5 Washington, DC 20005
Logan Circle NeighborhoodHighlights
- Wood Flooring
- Patio
- Heat Pump System
- Victorian Architecture
- Dogs and Cats Allowed
- 2-minute walk to Logan Circle
About This Home
As of November 2024Introducing a rare opportunity to own a beautifully designed one-bedroom, one-bath condo in a boutique building just one block south of Logan Circle. This home boasts impressive 10-foot ceilings, large historic windows that flood the space with natural light, and gleaming hardwood floors throughout. Whether you're seeking the perfect pied-à-terre or a serene retreat in the city, this condo has it all.
The kitchen features double-height cabinets for ample storage, quartz countertops, four refrigerator drawers, and a dishwasher. The bathroom, fully renovated in 2021, was reoriented to create space for a full-size washer and dryer, offering both luxury and convenience.
One of the standout features of this home is its clever storage solutions, including a spacious coat closet, cabinets in the vestibule, and custom storage benches with seating under the living room windows.
Step outside to the pièce de résistance—a large private rear patio exclusively for this unit. Shaded by a trellis, it’s an ideal space for outdoor entertaining or simply unwinding after a long day.
Located just one block from the vibrant 14th Street corridor, you'll enjoy easy access to Whole Foods, Vida Fitness, Studio Theatre, Le Diplomate, and an array of shops and restaurants. This is city living at its finest. Seller prefers KVS Title.
Last Agent to Sell the Property
TTR Sotheby's International Realty License #SP98372985 Listed on: 10/03/2024

Townhouse Details
Home Type
- Townhome
Est. Annual Taxes
- $3,072
Year Built
- Built in 1900
HOA Fees
- $386 Monthly HOA Fees
Parking
- On-Street Parking
Home Design
- Victorian Architecture
- Brick Exterior Construction
- Slab Foundation
- Stone Siding
Interior Spaces
- 589 Sq Ft Home
- Property has 1 Level
- Laundry in unit
Flooring
- Wood
- Tile or Brick
Bedrooms and Bathrooms
- 1 Main Level Bedroom
- 1 Full Bathroom
Outdoor Features
- Patio
Utilities
- Heat Pump System
- Electric Water Heater
Listing and Financial Details
- Tax Lot 2019
- Assessor Parcel Number 0242//2019
Community Details
Overview
- Association fees include common area maintenance, insurance, reserve funds, sewer, snow removal, trash, water, exterior building maintenance
- 1326 Vermont Condominiums Community
- Logan Circle Subdivision
Pet Policy
- Dogs and Cats Allowed
Ownership History
Purchase Details
Home Financials for this Owner
Home Financials are based on the most recent Mortgage that was taken out on this home.Purchase Details
Home Financials for this Owner
Home Financials are based on the most recent Mortgage that was taken out on this home.Purchase Details
Home Financials for this Owner
Home Financials are based on the most recent Mortgage that was taken out on this home.Purchase Details
Home Financials for this Owner
Home Financials are based on the most recent Mortgage that was taken out on this home.Purchase Details
Home Financials for this Owner
Home Financials are based on the most recent Mortgage that was taken out on this home.Purchase Details
Home Financials for this Owner
Home Financials are based on the most recent Mortgage that was taken out on this home.Similar Homes in Washington, DC
Home Values in the Area
Average Home Value in this Area
Purchase History
| Date | Type | Sale Price | Title Company |
|---|---|---|---|
| Deed | $505,000 | Kvs Title | |
| Deed | $505,000 | Kvs Title | |
| Special Warranty Deed | $419,000 | Federal Title & Escrow Co | |
| Warranty Deed | $347,500 | -- | |
| Special Warranty Deed | $325,000 | -- | |
| Deed | $79,225 | -- | |
| Deed | $137,700 | -- |
Mortgage History
| Date | Status | Loan Amount | Loan Type |
|---|---|---|---|
| Open | $463,750 | Construction | |
| Closed | $463,750 | Construction | |
| Previous Owner | $377,100 | Adjustable Rate Mortgage/ARM | |
| Previous Owner | $293,000 | New Conventional | |
| Previous Owner | $301,500 | New Conventional | |
| Previous Owner | $310,500 | New Conventional | |
| Previous Owner | $260,000 | New Conventional | |
| Previous Owner | $100,000 | Credit Line Revolving | |
| Previous Owner | $194,500 | New Conventional | |
| Previous Owner | $130,150 | No Value Available |
Property History
| Date | Event | Price | Change | Sq Ft Price |
|---|---|---|---|---|
| 11/01/2024 11/01/24 | Sold | $505,000 | +10.0% | $857 / Sq Ft |
| 10/07/2024 10/07/24 | Pending | -- | -- | -- |
| 10/03/2024 10/03/24 | For Sale | $459,000 | +9.5% | $779 / Sq Ft |
| 08/15/2017 08/15/17 | Sold | $419,000 | +4.8% | $776 / Sq Ft |
| 06/25/2017 06/25/17 | Pending | -- | -- | -- |
| 06/09/2017 06/09/17 | For Sale | $399,900 | -- | $741 / Sq Ft |
Tax History Compared to Growth
Tax History
| Year | Tax Paid | Tax Assessment Tax Assessment Total Assessment is a certain percentage of the fair market value that is determined by local assessors to be the total taxable value of land and additions on the property. | Land | Improvement |
|---|---|---|---|---|
| 2024 | $2,771 | $428,170 | $128,450 | $299,720 |
| 2023 | $3,072 | $460,120 | $138,040 | $322,080 |
| 2022 | $3,015 | $447,110 | $134,130 | $312,980 |
| 2021 | $2,767 | $415,140 | $124,540 | $290,600 |
| 2020 | $2,858 | $411,950 | $123,580 | $288,370 |
| 2019 | $2,701 | $392,610 | $117,780 | $274,830 |
| 2018 | $2,501 | $367,630 | $0 | $0 |
| 2017 | $2,304 | $343,520 | $0 | $0 |
| 2016 | $2,214 | $332,210 | $0 | $0 |
| 2015 | $2,199 | $330,130 | $0 | $0 |
| 2014 | $2,058 | $319,680 | $0 | $0 |
Agents Affiliated with this Home
-
A
Seller's Agent in 2024
Andrew Smith
TTR Sotheby's International Realty
-
J
Seller Co-Listing Agent in 2024
Jeff Lockard
TTR Sotheby's International Realty
-
D
Buyer's Agent in 2024
David Bediz
Real Living at Home
-
R
Seller's Agent in 2017
Ross Vann
Compass
-
S
Buyer's Agent in 2017
Susan Van Nostrand
Compass
Map
Source: Bright MLS
MLS Number: DCDC2162456
APN: 0242-2019
- 1335 Vermont Ave NW
- 1239 Vermont Ave NW Unit 609
- 1239 Vermont Ave NW Unit 408
- 1239 Vermont Ave NW Unit 902
- 1239 Vermont Ave NW Unit 602
- 1239 Vermont Ave NW Unit 410
- 1300 N St NW Unit 201
- 1300 N St NW Unit 6
- 1311 13th St NW Unit 510
- 1311 13th St NW Unit 105
- 1311 13th St NW Unit T05
- 1311 13th St NW Unit 503
- 1311 13th St NW Unit 308
- 1311 13th St NW Unit PH-9
- 1225 N St NW Unit E
- 1223 O St NW
- 27 Logan Cir NW Unit 5
- 1245 13th St NW Unit 411
- 1245 13th St NW Unit 313
- 1245 13th St NW Unit 902

