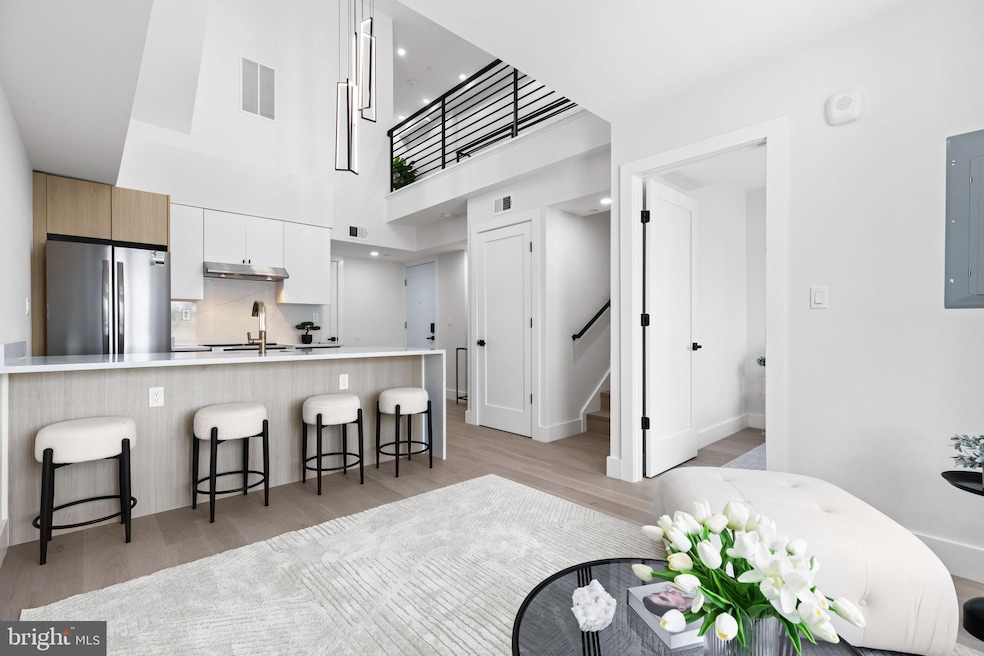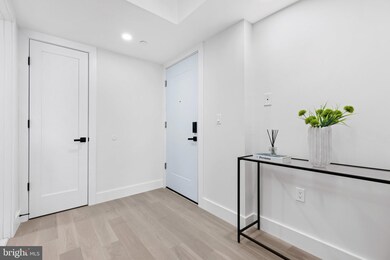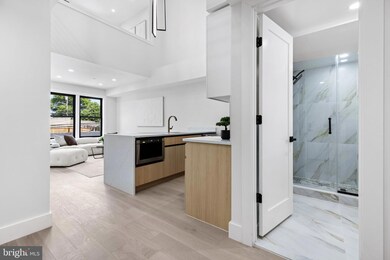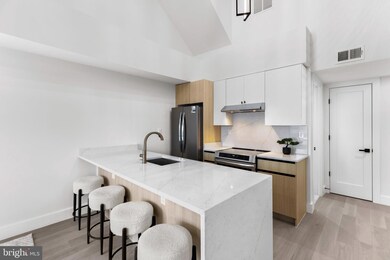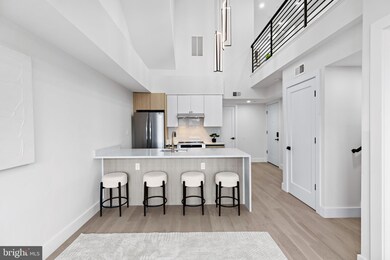
3923 14th St NW Unit 5 Washington, DC 20011
16th Street Heights NeighborhoodEstimated payment $3,942/month
Highlights
- Hot Property
- Open Floorplan
- Engineered Wood Flooring
- New Construction
- Contemporary Architecture
- 4-minute walk to Petworth Meditation Garden
About This Home
Welcome to Unit 5 at 3923 14th St NW—a stunning two bed two bath residence in an exclusive 7-unit boutique condominium. Spanning 948 square feet, this thoughtfully designed home blends modern elegance with functional living, all in the heart of Columbia Heights.
Step inside to discover an expansive open floor plan filled with natural light, oversized black-on-black windows, and premium finishes throughout. The sleek chef’s kitchen features Mirano Bayou granite countertops with a waterfall island, high-end Frigidaire appliances, and custom cabinetry—perfect for both entertaining and everyday living. Engineered wood flooring runs throughout the home, paired with soaring ceilings and smart home technology for added convenience.
Indulge in spa-inspired bathroom complete with Arctic White granite countertops, designer tile, frameless glass shower doors, and contemporary fixtures. An Insignia Energy Star-certified high-efficiency stackable washer and dryer adds everyday ease. Smart locks, a fully wired security camera system, fire alarms, and Verizon fiber cable provide peace of mind and seamless connectivity.
Just steps from Metro, dining, shopping, and entertainment, Unit 5 offers elevated city living with the privacy and charm of a boutique building. Welcome home!
Townhouse Details
Home Type
- Townhome
Year Built
- Built in 2025 | New Construction
Lot Details
- Property is Fully Fenced
- Property is in excellent condition
HOA Fees
- $217 Monthly HOA Fees
Parking
- On-Street Parking
Home Design
- Contemporary Architecture
- Brick Exterior Construction
- Concrete Perimeter Foundation
Interior Spaces
- 948 Sq Ft Home
- Property has 2 Levels
- Open Floorplan
- Ceiling height of 9 feet or more
- Combination Dining and Living Room
- Engineered Wood Flooring
- Home Security System
- Laundry in unit
Kitchen
- Breakfast Area or Nook
- Kitchen Island
Bedrooms and Bathrooms
Utilities
- Central Air
- Heat Pump System
- Electric Water Heater
Listing and Financial Details
- Assessor Parcel Number 2824//0046
Community Details
Overview
- Association fees include common area maintenance, trash
- Columbia Heights Subdivision
Pet Policy
- Pets Allowed
Security
- Fire and Smoke Detector
Map
Home Values in the Area
Average Home Value in this Area
Property History
| Date | Event | Price | Change | Sq Ft Price |
|---|---|---|---|---|
| 07/22/2025 07/22/25 | For Sale | $549,999 | -3.5% | $580 / Sq Ft |
| 06/25/2025 06/25/25 | For Sale | $570,000 | -- | $601 / Sq Ft |
About the Listing Agent

Dina Shaminova is a seasoned real estate professional with accreditation in Virginia, Maryland, and the District of Columbia. Her passion for the real estate industry is deeply rooted in her admiration for residential architecture, interior design, and the intricacies of the building process and floor plan potential. With a background in property management and a transition to residential sales, Dina has dedicated the past 10 years to cultivating strong relationships with developers, sellers,
Dina's Other Listings
Source: Bright MLS
MLS Number: DCDC2207676
- 3923 14th St NW Unit 7
- 3923 14th St NW Unit 2
- 3923 14th St NW Unit 3
- 3923 14th St NW Unit 1
- 3934 14th St NW Unit 102
- 3934 14th St NW Unit 101
- 3934 14th St NW Unit 403
- 3900 14th St NW Unit 608
- 3900 3902 NW 14th St NW Unit 507
- 3900 3902 NW 14th St NW Unit 215
- 3900 3902 NW 14th St NW Unit 103
- 4017 14th St NW
- 3902 14th St NW Unit 116
- 1428 Shepherd St NW Unit 1
- 1321 Shepherd St NW Unit 2
- 1321 Shepherd St NW Unit 1
- 1317 Randolph St NW Unit 1
- 1341 Quincy St NW
- 1380 Quincy St NW Unit 3E
- 1413 Taylor St NW
- 3916 14th St NW Unit 4
- 1407 Shepherd St NW
- 3902 14th St NW Unit 419
- 4022 14th St NW
- 3817 14th St NW Unit FL1-ID864
- 3817 14th St NW Unit 7
- 1321 Shepherd St NW Unit 2
- 1321 Shepherd St NW Unit 1
- 1411 Spring Rd NW Unit ID1037704P
- 3701 14th St NW Unit 6
- 1300 Taylor St NW Unit 3
- 4120 14th St NW Unit 5
- 1443 Parkwood Place NW Unit 3R
- 1443 Parkwood Place NW Unit B
- 1443 Parkwood Place NW Unit 2F
- 1316 Spring Rd NW Unit 203
- 1528 Spring Place NW
- 3900 16th St NW
- 1515 Ogden St NW
- 4306 Arkansas Ave NW
