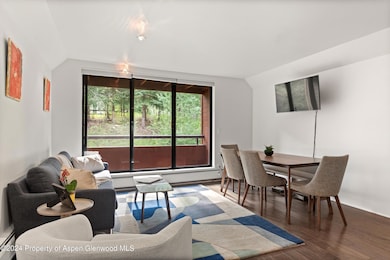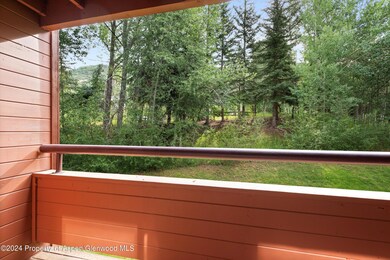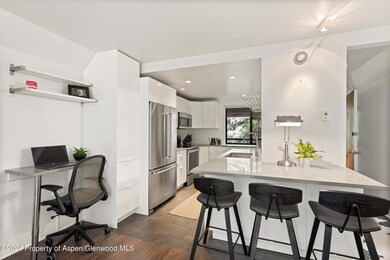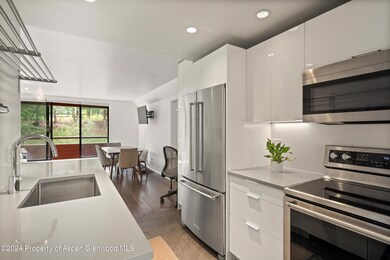Highlights
- Concierge
- Spa
- Main Floor Primary Bedroom
- Aspen Middle School Rated A-
- Clubhouse
- 5-minute walk to Oklahoma Flats Trail
About This Home
Welcome to your new home at the picturesque Hunter Creek Condominiums! This inviting 3-bedroom, 2-bathroom condo offers a perfect blend of comfort and style. Step inside to discover this light-filled living space with modern finishes. The living room is ideal for relaxing, with large windows that fill the room with natural light and a cozy built in work station. The well-appointed kitchen features updated appliances, ample counter space, and a convenient breakfast bar. Take advantage of the community amenities, including a sparkling swimming pool and private tennis courts. Located in a quiet neighborhood with easy access to everything that Aspen has to offer from hiking and biking trails outside your door to the local shops and hot dining spots. This condo combines the best of comfort and convenience. Don't miss out on this opportunity to make it your own! Six Month Minimum Term required. $8500/month plus utilities
Listing Agent
Douglas Elliman Real Estate-Willits Brokerage Phone: (970) 925-8810 License #FA.100043612 Listed on: 08/13/2024

Condo Details
Home Type
- Condominium
Est. Annual Taxes
- $4,291
Year Built
- Built in 1980
Lot Details
- Southwest Facing Home
- Landscaped with Trees
- Property is in good condition
Home Design
- 994 Sq Ft Home
Bedrooms and Bathrooms
- 3 Bedrooms
- Primary Bedroom on Main
- 2 Full Bathrooms
Parking
- Carport
- Common or Shared Parking
Pool
- Spa
- Outdoor Pool
Utilities
- No Cooling
- Baseboard Heating
- Community Sewer or Septic
- Wi-Fi Available
Additional Features
- Laundry in Hall
- Patio
Listing and Financial Details
- Residential Lease
- Tenant pays for all utilities
Community Details
Amenities
- Concierge
- Clubhouse
- Laundry Facilities
Recreation
- Snow Removal
- Tennis Courts
Additional Features
- Hunter Creek Subdivision
- Resident Manager or Management On Site
Map
Source: Aspen Glenwood MLS
MLS Number: 185045
APN: R011471
- 416 Vine St Unit 416
- 332 Vine St Unit 332
- 950 Vine St Unit 950
- 566 Race St
- 155 Lone Pine Rd Unit 2
- 306 Oak Ln
- 709 N Spruce
- 227 Cottonwood Ln Unit 227
- 140 Maple Ln Unit 140
- 117 Neale Ave
- 501 Rio Grande Place Unit 204
- 515 Park Cir
- City Tdr
- 0 Pitkin County Tdr Unit 185846
- 415 Park Cir Unit 5
- 725 E Main St Unit 309
- 979 Queen St
- 1024 E Hopkins Ave Unit 16
- 322 Park Ave Unit 2
- 250 S Original St Unit B
- 1316 Vine St Unit 1316
- 1328 Vine St Unit 1328
- 415 Vine St Unit 415
- 425 Vine St Unit 425
- 335 Vine St Unit 335
- 313 Vine St Unit 313
- 566 Race St
- 548.5 Spruce St
- 705 Spruce St
- 543 Walnut St Unit B
- 537 Race St Unit L
- 522 Spruce St
- 165 Miners Trail Rd
- 395 Silverlode Dr
- 701 Gibson Ave Unit 2
- 155 Lone Pine - River Bluff Unit C2
- 155 Lone Pine Rd Unit 9
- 155 Lone Pine Rd Unit 8
- 155 Lone Pine Rd Unit 5
- 730 Bay St






