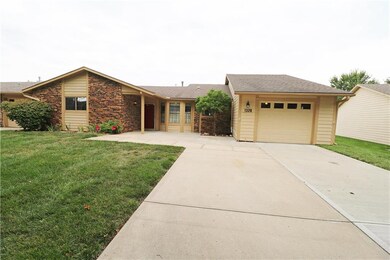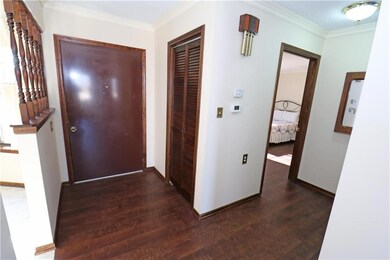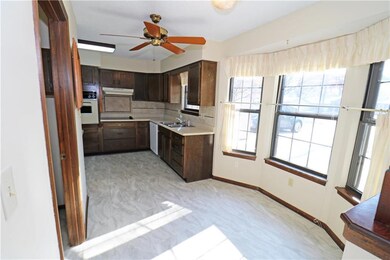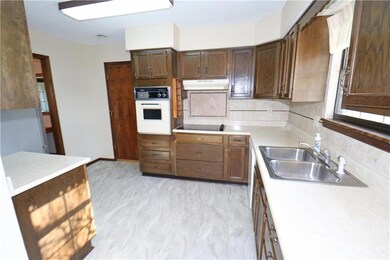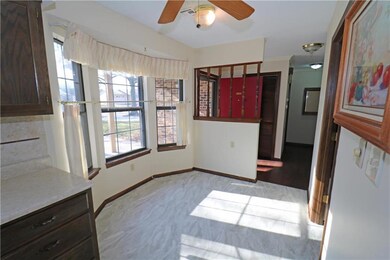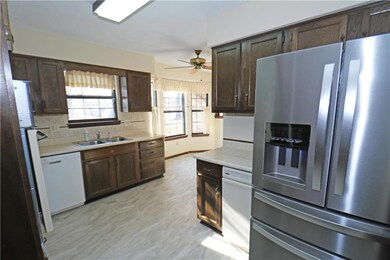
1326 W Johns Blvd Raymore, MO 64083
Highlights
- Senior Community
- Clubhouse
- Ranch Style House
- Gated Community
- Vaulted Ceiling
- Sun or Florida Room
About This Home
As of April 2021Welcome to Foxwood Springs, adult living community for 55+. 3 Bdrm 2 Bath Ranch completely painted inside & all new flooring w/newer HVAC. 1650 sq ft ranch home incl the three season screened porch w/the best view in Foxwood Springs. The garage is loaded w/built in cabinets & a hobby or work room. It also has a wider, longer driveway for parking the 2nd vehicle or the golf cart. Nice concrete patio off the three seasons room with a small fenced yard for a small dog if you choose or it can easily be removed. Community has a pool, community garden pond, park/seating, thrift store & a must see bargain barn. Maintenance Free Living at its BEST! One time $3,000 HOA Transfer Fee upon move in.
Last Agent to Sell the Property
Integrity Group Real Estate License #2005016544 Listed on: 12/14/2020
Property Details
Home Type
- Multi-Family
Est. Annual Taxes
- $1,002
Year Built
- Built in 1980
Lot Details
- 5,663 Sq Ft Lot
- Side Green Space
HOA Fees
- $1,125 Monthly HOA Fees
Parking
- 1 Car Attached Garage
- Front Facing Garage
Home Design
- Ranch Style House
- Traditional Architecture
- Villa
- Property Attached
- Slab Foundation
- Frame Construction
- Composition Roof
Interior Spaces
- 1,656 Sq Ft Home
- Wet Bar: Laminate Counters, Ceiling Fan(s), Carpet
- Built-In Features: Laminate Counters, Ceiling Fan(s), Carpet
- Vaulted Ceiling
- Ceiling Fan: Laminate Counters, Ceiling Fan(s), Carpet
- Skylights
- Fireplace
- Shades
- Plantation Shutters
- Drapes & Rods
- Great Room
- Combination Dining and Living Room
- Hobby Room
- Workshop
- Sun or Florida Room
- Screened Porch
- Home Gym
Kitchen
- Eat-In Kitchen
- Granite Countertops
- Laminate Countertops
- Wood Stained Kitchen Cabinets
Flooring
- Wall to Wall Carpet
- Linoleum
- Laminate
- Stone
- Ceramic Tile
- Luxury Vinyl Plank Tile
- Luxury Vinyl Tile
Bedrooms and Bathrooms
- 3 Bedrooms
- Cedar Closet: Laminate Counters, Ceiling Fan(s), Carpet
- Walk-In Closet: Laminate Counters, Ceiling Fan(s), Carpet
- 2 Full Bathrooms
- Double Vanity
- Laminate Counters
Home Security
- Home Security System
- Storm Windows
- Storm Doors
Additional Features
- Customized Wheelchair Accessible
- City Lot
- Forced Air Heating and Cooling System
Listing and Financial Details
- Assessor Parcel Number 2228321
Community Details
Overview
- Senior Community
- Association fees include building maint, lawn maintenance, free maintenance, security service, snow removal, street, trash pick up, water
- Foxwood Springs Subdivision
- On-Site Maintenance
Amenities
- Clubhouse
- Community Center
- Party Room
Recreation
- Community Pool
Security
- Gated Community
Ownership History
Purchase Details
Home Financials for this Owner
Home Financials are based on the most recent Mortgage that was taken out on this home.Purchase Details
Home Financials for this Owner
Home Financials are based on the most recent Mortgage that was taken out on this home.Purchase Details
Purchase Details
Similar Home in Raymore, MO
Home Values in the Area
Average Home Value in this Area
Purchase History
| Date | Type | Sale Price | Title Company |
|---|---|---|---|
| Trustee Deed | -- | None Available | |
| Warranty Deed | -- | None Available | |
| Warranty Deed | -- | -- | |
| Deed | -- | -- |
Mortgage History
| Date | Status | Loan Amount | Loan Type |
|---|---|---|---|
| Open | $126,000 | New Conventional |
Property History
| Date | Event | Price | Change | Sq Ft Price |
|---|---|---|---|---|
| 04/13/2021 04/13/21 | Sold | -- | -- | -- |
| 03/07/2021 03/07/21 | Pending | -- | -- | -- |
| 12/14/2020 12/14/20 | For Sale | $158,500 | +6.4% | $96 / Sq Ft |
| 09/10/2020 09/10/20 | Sold | -- | -- | -- |
| 08/20/2020 08/20/20 | Pending | -- | -- | -- |
| 08/16/2020 08/16/20 | For Sale | $149,000 | -- | $90 / Sq Ft |
Tax History Compared to Growth
Tax History
| Year | Tax Paid | Tax Assessment Tax Assessment Total Assessment is a certain percentage of the fair market value that is determined by local assessors to be the total taxable value of land and additions on the property. | Land | Improvement |
|---|---|---|---|---|
| 2024 | $1,156 | $14,210 | $2,170 | $12,040 |
| 2023 | $1,155 | $14,210 | $2,170 | $12,040 |
| 2022 | $1,018 | $12,440 | $2,170 | $10,270 |
| 2021 | $1,018 | $12,440 | $2,170 | $10,270 |
| 2020 | $1,002 | $12,030 | $2,170 | $9,860 |
| 2019 | $967 | $12,030 | $2,170 | $9,860 |
| 2018 | $962 | $11,550 | $2,170 | $9,380 |
| 2017 | $1,215 | $11,550 | $2,170 | $9,380 |
| 2016 | $1,215 | $15,150 | $2,170 | $12,980 |
| 2015 | $1,216 | $15,150 | $2,170 | $12,980 |
| 2014 | $1,217 | $15,150 | $2,170 | $12,980 |
| 2013 | -- | $15,150 | $2,170 | $12,980 |
Agents Affiliated with this Home
-
Pam Hatcher

Seller's Agent in 2021
Pam Hatcher
Integrity Group Real Estate
(816) 668-7950
31 in this area
195 Total Sales
-
Amy Freeman

Seller Co-Listing Agent in 2021
Amy Freeman
Integrity Group Real Estate
(816) 726-7211
8 in this area
43 Total Sales
-
Non MLS
N
Buyer's Agent in 2021
Non MLS
Non-MLS Office
(913) 661-1600
17 in this area
7,726 Total Sales
Map
Source: Heartland MLS
MLS Number: 2255994
APN: 2228321
- 1323 W Johns Blvd
- 1301 Ashdown Cir
- 501 N Stone Blvd
- 1704 W Long Blvd
- 1233 Wiltshire Blvd
- 215 Scott Dr
- 0 Scott Dr
- 1102 Manse Dr
- 1017 Hampton Dr
- 701 Hampstead Dr
- 1406 Upton Ct
- 1014 Manse Dr
- 1005 Granada Dr
- 104 N Darrowby Dr
- 1213 Becket Ct
- 1108 W Pleasant Dr
- 1216 Cothran Ct
- 839 Creekmoor Pond Ln
- 209 S Pelham Path
- 800 Bentley Dr

