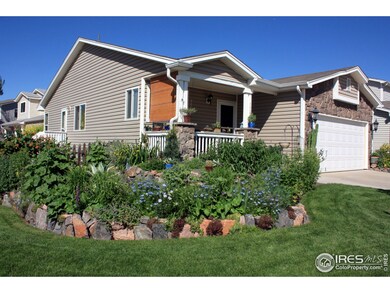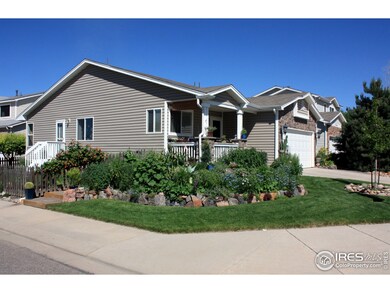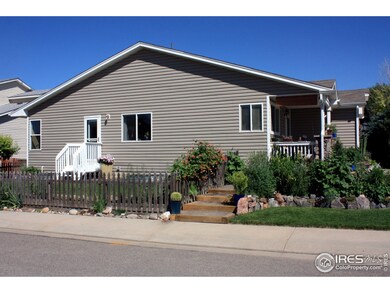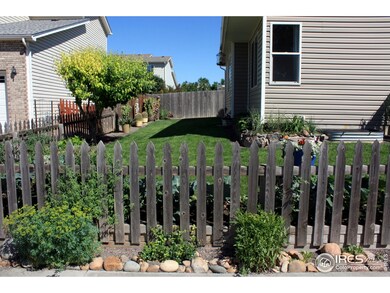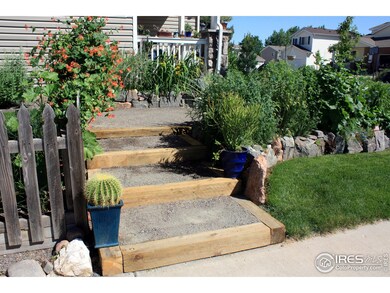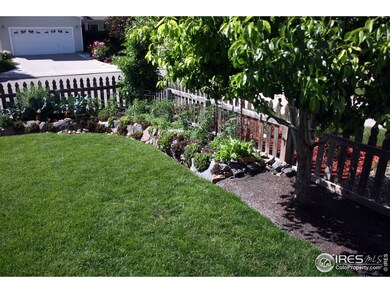
1326 Wilkerson Way Longmont, CO 80504
East Side NeighborhoodHighlights
- City View
- Open Floorplan
- Cathedral Ceiling
- Fall River Elementary School Rated A-
- Contemporary Architecture
- Wood Flooring
About This Home
As of July 2019Gardener's Paradise! Fabulous 3 bd. 2 bath ranch style home surrounded by professionally designed and installed trees, perennials and veggie gardens on drip system to all turf and planting beds. Full unfinished basement with insulation and rough in. Hardwood floors, large master bedroom, new carpet, vaulted ceilings, open floor plan and tons of natural light on corner lot. All appliances included. Immaculate condition and pride of ownership! Won't last..........
Home Details
Home Type
- Single Family
Est. Annual Taxes
- $1,778
Year Built
- Built in 2001
Lot Details
- 5,227 Sq Ft Lot
- Southern Exposure
- Wood Fence
- Corner Lot
- Level Lot
- Sprinkler System
Parking
- 2 Car Attached Garage
Home Design
- Contemporary Architecture
- Wood Frame Construction
- Composition Roof
Interior Spaces
- 2,340 Sq Ft Home
- 1-Story Property
- Open Floorplan
- Cathedral Ceiling
- Double Pane Windows
- Dining Room
- City Views
- Storm Doors
Kitchen
- Electric Oven or Range
- Self-Cleaning Oven
- Dishwasher
Flooring
- Wood
- Carpet
- Tile
Bedrooms and Bathrooms
- 3 Bedrooms
- Walk-In Closet
- 2 Full Bathrooms
- Primary bathroom on main floor
Laundry
- Dryer
- Washer
Unfinished Basement
- Basement Fills Entire Space Under The House
- Laundry in Basement
Schools
- Fall River Elementary School
- Trail Ridge Middle School
- Skyline High School
Utilities
- Forced Air Heating and Cooling System
- Cable TV Available
Additional Features
- Energy-Efficient Thermostat
- Patio
Community Details
- Property has a Home Owners Association
- Association fees include common amenities
- Built by Centex
- Wolf Creek Subdivision
Listing and Financial Details
- Assessor Parcel Number R0142887
Ownership History
Purchase Details
Home Financials for this Owner
Home Financials are based on the most recent Mortgage that was taken out on this home.Purchase Details
Home Financials for this Owner
Home Financials are based on the most recent Mortgage that was taken out on this home.Purchase Details
Home Financials for this Owner
Home Financials are based on the most recent Mortgage that was taken out on this home.Purchase Details
Home Financials for this Owner
Home Financials are based on the most recent Mortgage that was taken out on this home.Purchase Details
Home Financials for this Owner
Home Financials are based on the most recent Mortgage that was taken out on this home.Similar Homes in Longmont, CO
Home Values in the Area
Average Home Value in this Area
Purchase History
| Date | Type | Sale Price | Title Company |
|---|---|---|---|
| Warranty Deed | $375,000 | Heritage Title Co | |
| Warranty Deed | $321,000 | Land Title Guarantee Co | |
| Interfamily Deed Transfer | -- | Land Title Guarantee Company | |
| Warranty Deed | $213,700 | None Available | |
| Special Warranty Deed | $188,628 | First American Heritage Titl |
Mortgage History
| Date | Status | Loan Amount | Loan Type |
|---|---|---|---|
| Open | $327,000 | New Conventional | |
| Closed | $334,100 | New Conventional | |
| Previous Owner | $153,000 | New Conventional | |
| Previous Owner | $158,200 | New Conventional | |
| Previous Owner | $165,000 | Purchase Money Mortgage | |
| Previous Owner | $172,000 | Unknown | |
| Previous Owner | $16,000 | Stand Alone Second | |
| Previous Owner | $185,765 | FHA |
Property History
| Date | Event | Price | Change | Sq Ft Price |
|---|---|---|---|---|
| 10/19/2020 10/19/20 | Off Market | $375,000 | -- | -- |
| 07/22/2019 07/22/19 | Sold | $375,000 | -2.6% | $311 / Sq Ft |
| 06/14/2019 06/14/19 | For Sale | $385,000 | +19.9% | $320 / Sq Ft |
| 01/28/2019 01/28/19 | Off Market | $321,000 | -- | -- |
| 07/15/2016 07/15/16 | Sold | $321,000 | +3.5% | $267 / Sq Ft |
| 06/15/2016 06/15/16 | For Sale | $310,000 | -- | $257 / Sq Ft |
Tax History Compared to Growth
Tax History
| Year | Tax Paid | Tax Assessment Tax Assessment Total Assessment is a certain percentage of the fair market value that is determined by local assessors to be the total taxable value of land and additions on the property. | Land | Improvement |
|---|---|---|---|---|
| 2025 | $2,878 | $31,038 | $6,988 | $24,050 |
| 2024 | $2,878 | $31,038 | $6,988 | $24,050 |
| 2023 | $2,838 | $30,083 | $7,712 | $26,056 |
| 2022 | $2,538 | $25,652 | $5,796 | $19,856 |
| 2021 | $2,571 | $26,391 | $5,963 | $20,428 |
| 2020 | $2,412 | $24,832 | $3,647 | $21,185 |
| 2019 | $2,374 | $24,832 | $3,647 | $21,185 |
| 2018 | $2,008 | $21,139 | $3,672 | $17,467 |
| 2017 | $1,981 | $23,371 | $4,060 | $19,311 |
| 2016 | $1,866 | $19,525 | $6,288 | $13,237 |
| 2015 | $1,778 | $16,103 | $3,741 | $12,362 |
| 2014 | $1,504 | $16,103 | $3,741 | $12,362 |
Agents Affiliated with this Home
-
Steven Noel

Seller's Agent in 2019
Steven Noel
RE/MAX
(303) 499-9880
6 in this area
124 Total Sales
-
Chris Martinez

Seller Co-Listing Agent in 2019
Chris Martinez
RE/MAX
(720) 232-8947
20 in this area
332 Total Sales
-
Carly Mayer

Buyer's Agent in 2019
Carly Mayer
Compass - Boulder
(303) 717-0314
10 in this area
212 Total Sales
-
Jalyn Busch

Seller's Agent in 2016
Jalyn Busch
Resident Realty
(844) 243-6866
1 in this area
32 Total Sales
Map
Source: IRES MLS
MLS Number: 794576
APN: 1205363-43-010
- 1201 Trout Creek Cir
- 1219 Cedarwood Dr
- 1226 Fremont Ct
- 1204 Ptarmigan Dr
- 1419 Red Mountain Dr Unit 126
- 1419 Red Mountain Dr Unit 15
- 1326 Cedarwood Dr
- 1026 Red Oak Dr
- 1536 Goshawk Dr
- 12027 Saint Vrain Rd
- 1069 Ponderosa Cir
- 1022 Morning Dove Dr
- 1427 Deerwood Dr
- 1506 Crestwood Cir
- 1574 Goshawk Dr
- 1611 Red Mountain Dr
- 330 High Point Dr Unit 104
- 1430 Bluefield Ave
- 836 Windflower Dr
- 1641 Cedarwood Dr

