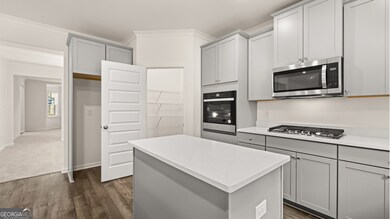13262 Tolstoy Dr Covington, GA 30014
Estimated payment $2,734/month
Highlights
- Home Theater
- New Construction
- Clubhouse
- Eastside High School Rated A-
- Craftsman Architecture
- Wood Flooring
About This Home
Just minutes to I-20! Wildwood homeowners will enjoy a community clubhouse, pool, tennis courts, basketball court and walking trail! Your new home is built with an industry leading suite of smart home products that keep you connected with the people and places you value most. The Fleetwood is an Incredible traditional family home The Abigail plan is a two-story design that offers 4 bedrooms and 2 full baths plus a powder room covering 3,308 sq ft. The 2-car garage ensures plenty of space for vehicles and storage. This traditional design includes a dramatic two-story foyer that leads to a formal living room and formal dining room, so you'll have the perfect space for family dinners and hosting the holidays. Beyond the foyer is an expansive kitchen with an extended bar top plus features including stainless steel appliances, contemporary cabinetry and quartz countertops. The kitchen opens to a casual dining area and flows effortlessly into a huge family room.
Listing Agent
D.R. Horton Realty of Georgia, Inc. License #269597 Listed on: 09/04/2025

Home Details
Home Type
- Single Family
Year Built
- Built in 2024 | New Construction
Lot Details
- Level Lot
- Sprinkler System
HOA Fees
- $63 Monthly HOA Fees
Home Design
- Craftsman Architecture
- Traditional Architecture
- Brick Exterior Construction
- Brick Frame
- Composition Roof
- Concrete Siding
Interior Spaces
- 2-Story Property
- Tray Ceiling
- Ceiling Fan
- Factory Built Fireplace
- Gas Log Fireplace
- Entrance Foyer
- Family Room with Fireplace
- Great Room
- Formal Dining Room
- Home Theater
- Bonus Room
- Pull Down Stairs to Attic
- Fire and Smoke Detector
Kitchen
- Breakfast Area or Nook
- Walk-In Pantry
- Built-In Oven
- Cooktop
- Microwave
- Dishwasher
- Stainless Steel Appliances
- Kitchen Island
Flooring
- Wood
- Carpet
- Tile
- Vinyl
Bedrooms and Bathrooms
- 4 Bedrooms
- Walk-In Closet
- Double Vanity
- Soaking Tub
- Bathtub Includes Tile Surround
- Separate Shower
Laundry
- Laundry Room
- Laundry on upper level
Parking
- 2 Car Garage
- Parking Accessed On Kitchen Level
Eco-Friendly Details
- Certified Good Cents
- Energy-Efficient Appliances
- Energy-Efficient Windows
Outdoor Features
- Patio
Schools
- Flint Hill Elementary School
- Cousins Middle School
- Eastside High School
Utilities
- Cooling System Powered By Gas
- Zoned Heating and Cooling
- Dual Heating Fuel
- Underground Utilities
- Gas Water Heater
- High Speed Internet
- Phone Available
- Cable TV Available
Listing and Financial Details
- Tax Lot 88
Community Details
Overview
- $1,200 Initiation Fee
- Association fees include ground maintenance, swimming, tennis
- Wildwood Subdivision
Amenities
- Clubhouse
- Laundry Facilities
Recreation
- Tennis Courts
- Community Pool
Map
Home Values in the Area
Average Home Value in this Area
Property History
| Date | Event | Price | List to Sale | Price per Sq Ft |
|---|---|---|---|---|
| 11/14/2025 11/14/25 | Price Changed | $431,460 | -0.5% | -- |
| 09/04/2025 09/04/25 | For Sale | $433,460 | -- | -- |
Source: Georgia MLS
MLS Number: 10597781
- 13268 Tolstoy Ln
- 0 Piper Rd Unit 7693971
- 0 Piper Rd Unit 10659921
- 324 Piper Rd
- 10717 Georgia 36
- 10717 Highway 36
- 210 Kestrel Cir
- 130 S Links Dr
- 399 River Walk Farm
- 8 Jackson Rd
- 330 River Walk Farm
- 338 River Walk Farm
- 344 River Walk Farm
- 323 River Walk Farm
- 55 High Ridge Rd
- 20 Kestrel Cir
- 370 Granary Walk
- 10184 Malcolm Dr
- 7703 Fawn Cir
- 7762 Fawn Cir
- 10544 Highway 36
- 130 S Links Dr
- 11101 Covington Bypass Rd
- 7702 Fawn Cir
- 7704 Fawn Cir
- 10920 By Pass Rd
- 10156 Magnolia Heights Cir
- 9155 Jackson Hwy SW
- 145 Ella Dr Unit FURNISHED BASEMENT APT
- 8133 Puckett St SW
- 145 Mountain View Cir
- 750 Navajo Trail
- 255 Eagles Pkwy
- 6170 Highway 36
- 6112 Clane Dr SE Unit 6112 Clane Dr
- 100 Wexford Way
- 7156 Pineneedle Dr SW Unit 2
- 8251 Sterling Ln
- 9122 S Sterling Lakes Dr
- 6372 Avery St SW






