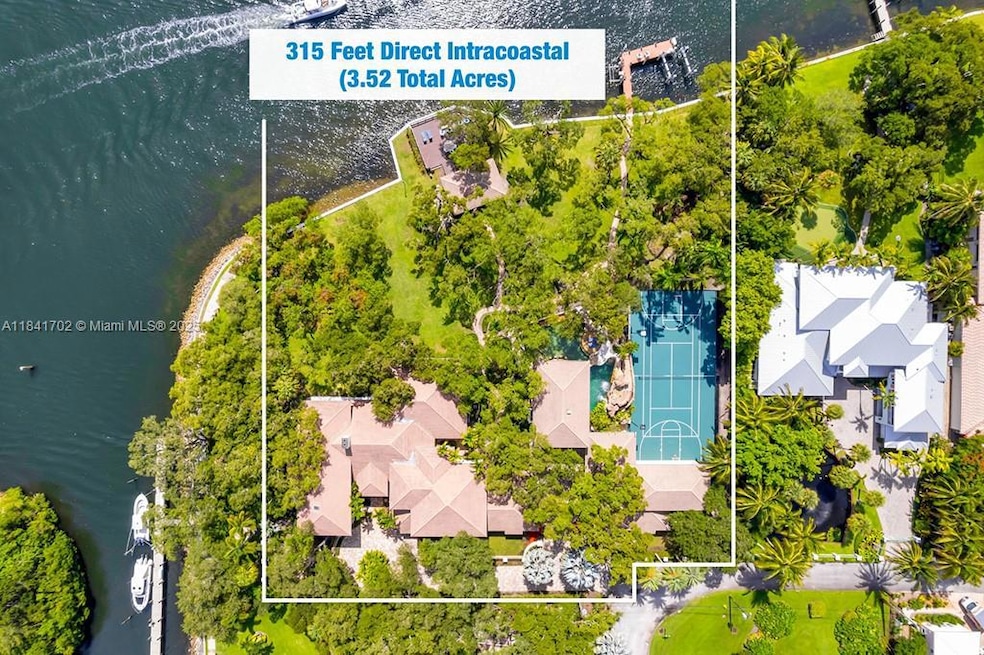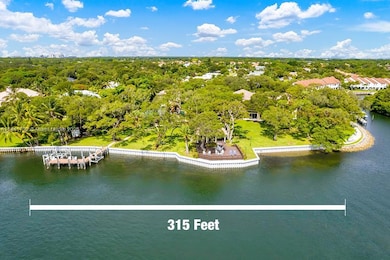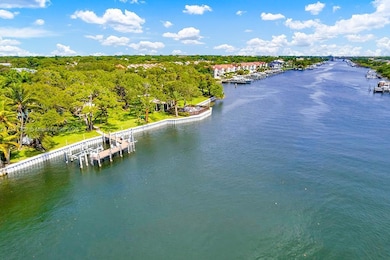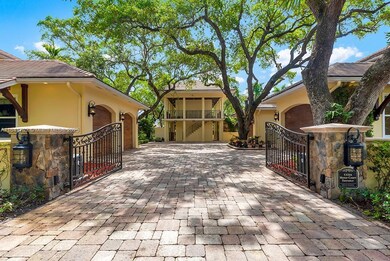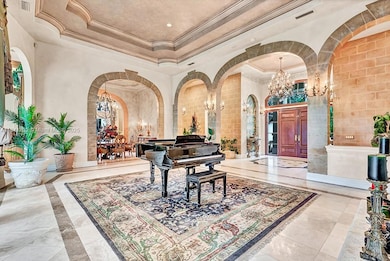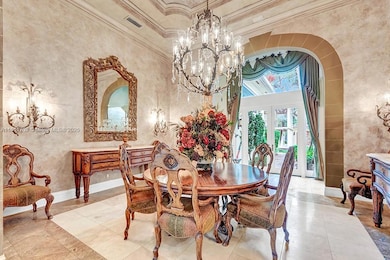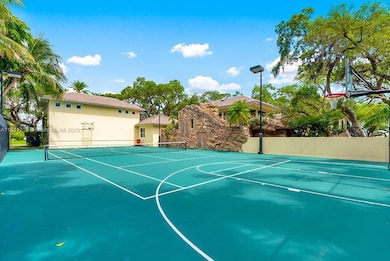
13264 Flamingo Terrace West Palm Beach, FL 33410
Frenchman's Creek NeighborhoodEstimated payment $81,386/month
Highlights
- Very Popular Property
- Deeded Boat Dock
- Property fronts an intracoastal waterway
- William T. Dwyer High School Rated A-
- Guest House
- Boat Lift
About This Home
“Oakwater Sanctuary”: Direct Intracoastal Estate on 3.52 Acres in Palm Beach Gardens
Once-in-a-generation opportunity to own one of Palm Beach County’s largest direct Intracoastal estates. Situated on a homesite approximately 3.52 acres, this gated offers 315 feet of direct Intracoastal frontage along a no-wake zone. Fee simple ownership. No HOA. Move-in Ready. Extensively renovated in 2024–2025, this move-in ready estate includes total 7BR / 7BA in primary residence plus guest house, with total structures featuring 18,414 total square feet (15,000+ under air). Features include:
10,000+ sq. ft. main residence
Detached guest house and summer kitchen
10-vehicle motor court with A/C garages & potential expansion to 16 vehicles
WEBSITE & FLOOR PLAN AVAILABLE -SHOWN BY APPOINTMENT ONLY
Home Details
Home Type
- Single Family
Est. Annual Taxes
- $80,207
Year Built
- Built in 1997
Lot Details
- 1.01 Acre Lot
- 315 Ft Wide Lot
- Property fronts an intracoastal waterway
- West Facing Home
- Fenced
- Property is zoned RS
Parking
- 10 Car Garage
- Garage Apartment
- Automatic Garage Door Opener
- Circular Driveway
- Paver Block
- Guest Parking
- Open Parking
- RV or Boat Parking
- Golf Cart Parking
Property Views
- Intracoastal
- Pool
- Tennis Court
Home Design
- Mediterranean Architecture
- Flat Tile Roof
- Concrete Block And Stucco Construction
Interior Spaces
- 11,954 Sq Ft Home
- 2-Story Property
- Wet Bar
- Custom Mirrors
- Central Vacuum
- Built-In Features
- Vaulted Ceiling
- Ceiling Fan
- Decorative Fireplace
- Blinds
- Sliding Windows
- Casement Windows
- Entrance Foyer
- Great Room
- Family Room
- Formal Dining Room
- Home Theater
- Den
- Recreation Room
- Loft
- Storage Room
- Pull Down Stairs to Attic
Kitchen
- Eat-In Kitchen
- Built-In Oven
- Electric Range
- Microwave
- Free-Standing Freezer
- Ice Maker
- Dishwasher
- Disposal
Flooring
- Carpet
- Marble
- Ceramic Tile
Bedrooms and Bathrooms
- 5 Bedrooms
- Sitting Area In Primary Bedroom
- Primary Bedroom on Main
- Closet Cabinetry
- Walk-In Closet
- Maid or Guest Quarters
- In-Law or Guest Suite
- 7 Full Bathrooms
- Bidet
- Dual Sinks
- Roman Tub
- Jettted Tub and Separate Shower in Primary Bathroom
Laundry
- Dryer
- Washer
- Laundry Tub
Home Security
- High Impact Windows
- High Impact Door
Pool
- Outdoor Shower
- Gunite Pool
- Free Form Pool
Outdoor Features
- Unrestricted saltwater access
- Boat Lift
- Deeded Boat Dock
- Tennis Courts
- Balcony
- Shed
- Outdoor Grill
Additional Homes
- Guest House
- One Bathroom Guest House
- Guest House Includes Living Room
- Guest House Includes Patio
- Guest House Has A Garage
Schools
- Dwight D. Eisenhower Elementary School
- Howell L. Watkins Middle School
- William T Dwyer High School
Utilities
- Zoned Heating and Cooling
- Heat Strip
- Whole House Permanent Generator
- Electric Water Heater
Community Details
- No Home Owners Association
Listing and Financial Details
- Assessor Parcel Number 00434129000005590
Map
Home Values in the Area
Average Home Value in this Area
Tax History
| Year | Tax Paid | Tax Assessment Tax Assessment Total Assessment is a certain percentage of the fair market value that is determined by local assessors to be the total taxable value of land and additions on the property. | Land | Improvement |
|---|---|---|---|---|
| 2024 | $80,207 | $4,886,582 | -- | -- |
| 2023 | $78,519 | $4,744,254 | $0 | $0 |
| 2022 | $78,183 | $4,606,072 | $0 | $0 |
| 2021 | $78,243 | $4,471,915 | $0 | $0 |
| 2020 | $77,903 | $4,410,173 | $2,300,000 | $2,110,173 |
| 2019 | $77,453 | $4,331,104 | $2,000,000 | $2,331,104 |
| 2018 | $73,732 | $4,254,484 | $0 | $0 |
| 2017 | $73,350 | $4,166,977 | $0 | $0 |
| 2016 | $73,804 | $4,081,270 | $0 | $0 |
| 2015 | $75,779 | $4,052,900 | $0 | $0 |
| 2014 | $68,330 | $3,573,750 | $0 | $0 |
Property History
| Date | Event | Price | Change | Sq Ft Price |
|---|---|---|---|---|
| 07/23/2025 07/23/25 | Price Changed | $13,500,000 | 0.0% | $1,129 / Sq Ft |
| 07/21/2025 07/21/25 | For Sale | $13,500,000 | +3.8% | $900 / Sq Ft |
| 07/21/2025 07/21/25 | For Sale | $13,000,000 | -- | $1,088 / Sq Ft |
Purchase History
| Date | Type | Sale Price | Title Company |
|---|---|---|---|
| Quit Claim Deed | -- | -- | |
| Warranty Deed | $4,500,000 | The Title Network Inc | |
| Warranty Deed | $700,000 | -- |
Mortgage History
| Date | Status | Loan Amount | Loan Type |
|---|---|---|---|
| Open | $2,000,000 | New Conventional | |
| Open | $3,000,000 | New Conventional |
Similar Homes in the area
Source: MIAMI REALTORS® MLS
MLS Number: A11841702
APN: 00-43-41-29-00-000-5590
- 13209 Rolling Green Rd
- 2319 Treasure Isle 50 Dr Unit 50
- 2400 Edward Rd
- 2439 Treasure Isle Dr Unit 3
- 13481 Treasure Cove Cir
- 12940 N Shore Dr
- 12935 S Shore Dr
- 13519 Treasure Cove Cir
- 13791 Baycliff Dr
- 2138 Ascott Rd
- 2657 La Lique Cir
- 1727 W Hemingway Dr
- 12938 Ellison Wilson Rd
- 2550 Monaco Terrace
- 12891 Inshore Dr
- 2177 Radnor Ct
- 2060 Ascott Rd
- 2674 La Lique Cir
- 12831 Inshore Dr
- 2590 Monaco Terrace
- 2289 Windsor Rd
- 13209 Rolling Green Rd
- 2379 Treasure Isle Dr Unit A28
- 2339 Treasure Isle Dr Unit A43
- 2359 Treasure Isle Dr Unit A34
- 2456 Treasure Isle Dr
- 2439 Treasure Isle Dr Unit 3
- 13302 Saint Tropez Cir
- 2579 La Lique Cir
- 12831 S Shore Dr
- 2575 La Cristal Cir
- 1888 Ascott Rd
- 2459 Cardinal Ln
- 13471 Miles Standish Port
- 1812 Juno Isles Blvd
- 12920 Barrow Rd
- 515 Bay Colony Dr N
- 315 Bay Colony Dr N
- 341 Bay Colony Dr N Unit 341
- 342 Bay Colony Dr N
