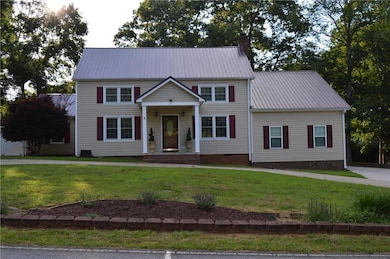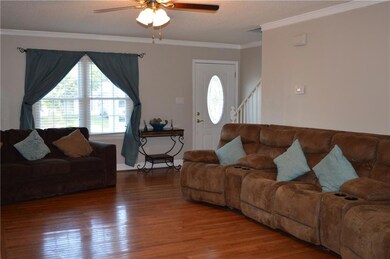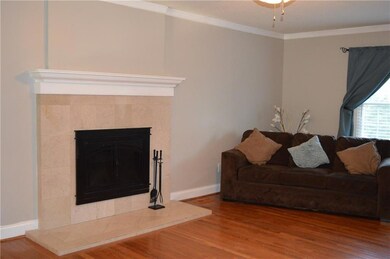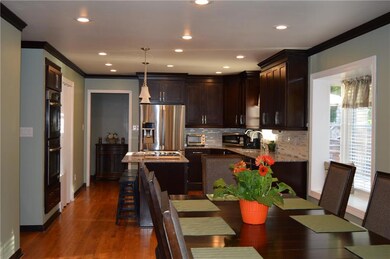
1327 32nd Street Ct NE Conover, NC 28613
Saint Stephens NeighborhoodEstimated Value: $349,746 - $389,000
Highlights
- Deck
- Wood Flooring
- Covered patio or porch
- Outdoor Fireplace
- No HOA
- Built-In Double Oven
About This Home
As of September 2018This beautiful home is ready for new owners! There are so many features you will love like the gorgeous kitchen and baths, hardwood floors and more! Main level offers living room with fireplace, awesome kitchen with island and dining area, master bedroom, additional bedroom, full bath with double vanity, exercise/utility room and laundry. Upper level includes two large bedrooms, full bath and loft/reading nook. Rear deck across full length of home is great for cookouts and entertaining. Enjoy the fenced in back yard and outdoor fireplace! Attached triple garage for all your vehicles. New metal roof. City of Hickory water and sewer but no city taxes! Convenient to shopping and restaurants. Check this one out!
Last Agent to Sell the Property
Deborah Jordan
Jordan & Company, LLC Brokerage Email: jordancompanyrealty@gmail.com License #198176 Listed on: 06/06/2018
Home Details
Home Type
- Single Family
Est. Annual Taxes
- $1,753
Year Built
- Built in 1985
Lot Details
- 0.42 Acre Lot
- Fenced
- Level Lot
- Property is zoned R-20
Parking
- 3 Car Attached Garage
- Garage Door Opener
- Circular Driveway
Home Design
- Metal Roof
- Vinyl Siding
Interior Spaces
- 1.5-Story Property
- Ceiling Fan
- Wood Burning Fireplace
- Living Room with Fireplace
- Crawl Space
Kitchen
- Breakfast Bar
- Built-In Double Oven
- Electric Cooktop
- Dishwasher
- Kitchen Island
Flooring
- Wood
- Laminate
- Tile
Bedrooms and Bathrooms
- 2 Full Bathrooms
Laundry
- Laundry Room
- Electric Dryer Hookup
Outdoor Features
- Deck
- Covered patio or porch
- Outdoor Fireplace
Schools
- St. Stephens Elementary School
- Arndt Middle School
- St. Stephens High School
Utilities
- Heat Pump System
- Electric Water Heater
Community Details
- No Home Owners Association
- Stoneridge Subdivision
Listing and Financial Details
- Assessor Parcel Number 3723197233370000
Ownership History
Purchase Details
Home Financials for this Owner
Home Financials are based on the most recent Mortgage that was taken out on this home.Purchase Details
Home Financials for this Owner
Home Financials are based on the most recent Mortgage that was taken out on this home.Purchase Details
Purchase Details
Similar Homes in Conover, NC
Home Values in the Area
Average Home Value in this Area
Purchase History
| Date | Buyer | Sale Price | Title Company |
|---|---|---|---|
| Sigmon Bart C | $227,000 | None Available | |
| Ramos Hugo | $132,000 | Chicago Title Insurance Co | |
| -- | $121,000 | -- | |
| -- | $100,000 | -- |
Mortgage History
| Date | Status | Borrower | Loan Amount |
|---|---|---|---|
| Open | Sigmon Bart C | $219,905 | |
| Closed | Sigmon Bart C | $227,000 | |
| Previous Owner | Ramos Hugo | $123,200 | |
| Previous Owner | Ramos Hugo | $131,257 | |
| Previous Owner | Ramos Hugo | $135,542 | |
| Previous Owner | Ramos Hugo | $125,305 |
Property History
| Date | Event | Price | Change | Sq Ft Price |
|---|---|---|---|---|
| 09/26/2018 09/26/18 | Sold | $227,000 | -1.3% | $105 / Sq Ft |
| 08/12/2018 08/12/18 | Pending | -- | -- | -- |
| 08/10/2018 08/10/18 | Price Changed | $229,900 | -2.2% | $106 / Sq Ft |
| 07/26/2018 07/26/18 | Price Changed | $235,000 | -1.7% | $109 / Sq Ft |
| 07/19/2018 07/19/18 | For Sale | $239,000 | 0.0% | $110 / Sq Ft |
| 06/29/2018 06/29/18 | Pending | -- | -- | -- |
| 06/06/2018 06/06/18 | For Sale | $239,000 | -- | $110 / Sq Ft |
Tax History Compared to Growth
Tax History
| Year | Tax Paid | Tax Assessment Tax Assessment Total Assessment is a certain percentage of the fair market value that is determined by local assessors to be the total taxable value of land and additions on the property. | Land | Improvement |
|---|---|---|---|---|
| 2024 | $1,753 | $335,500 | $15,600 | $319,900 |
| 2023 | $1,686 | $335,500 | $15,600 | $319,900 |
| 2022 | $1,349 | $194,100 | $15,600 | $178,500 |
| 2021 | $1,349 | $194,100 | $15,600 | $178,500 |
| 2020 | $1,349 | $194,100 | $0 | $0 |
| 2019 | $1,349 | $194,100 | $0 | $0 |
| 2018 | $1,187 | $170,800 | $15,300 | $155,500 |
| 2017 | $1,187 | $0 | $0 | $0 |
| 2016 | $1,187 | $0 | $0 | $0 |
| 2015 | $869 | $153,450 | $15,300 | $138,150 |
| 2014 | $869 | $144,900 | $17,300 | $127,600 |
Agents Affiliated with this Home
-
D
Seller's Agent in 2018
Deborah Jordan
Jordan & Company, LLC
-
Jennifer Pennell
J
Buyer's Agent in 2018
Jennifer Pennell
Weichert, Realtors - Team Metro
(828) 320-1767
1 Total Sale
-
Marty Pennell

Buyer Co-Listing Agent in 2018
Marty Pennell
Weichert, Realtors - Team Metro
(828) 446-6696
4 in this area
298 Total Sales
Map
Source: Canopy MLS (Canopy Realtor® Association)
MLS Number: 3399719
APN: 3723197233370000
- 1350 31st St NE
- 1342 31st St NE
- 1334 31st St NE Unit 6
- 1326 31st St NE
- 1260 31st St NE
- 1361 31st St NE
- 1329 31st St NE
- 1466 31st St NE
- 1305 31st St NE
- 1279 31st St NE
- 1212 31st St NE
- 1244 31st St NE Unit 6
- 1276 31st St NE
- 3301 10th Ave NE
- 3440 17th Ave NE
- 817 32nd Street Dr NE
- 805 32nd Street Dr NE
- 721 32nd St NE
- 4000 Elizabeth St
- V/L 33rd St NE Unit 15
- 1327 32nd Street Ct NE
- 1339 32nd Street Ct NE
- 1317 32nd Street Ct NE
- 1320 31st Street Place NE
- 1330 31st Street Place NE
- 1307 32nd Street Ct NE
- 1349 32nd Street Ct NE
- 1328 32nd Street Ct NE
- 1310 31st Street Place NE
- 1342 31st Street Place NE
- 1338 32nd Street Ct NE
- 1316 32nd Street Ct NE
- 1348 32nd Street Ct NE
- 1411 32nd Street Ct NE
- 1308 32nd Street Ct NE
- 1408 31st Street Place NE
- 1410 32nd Street Ct NE
- 1325 31st Street Place NE
- 3230 13th Avenue Ct NE
- 1236 31st Street Place NE






