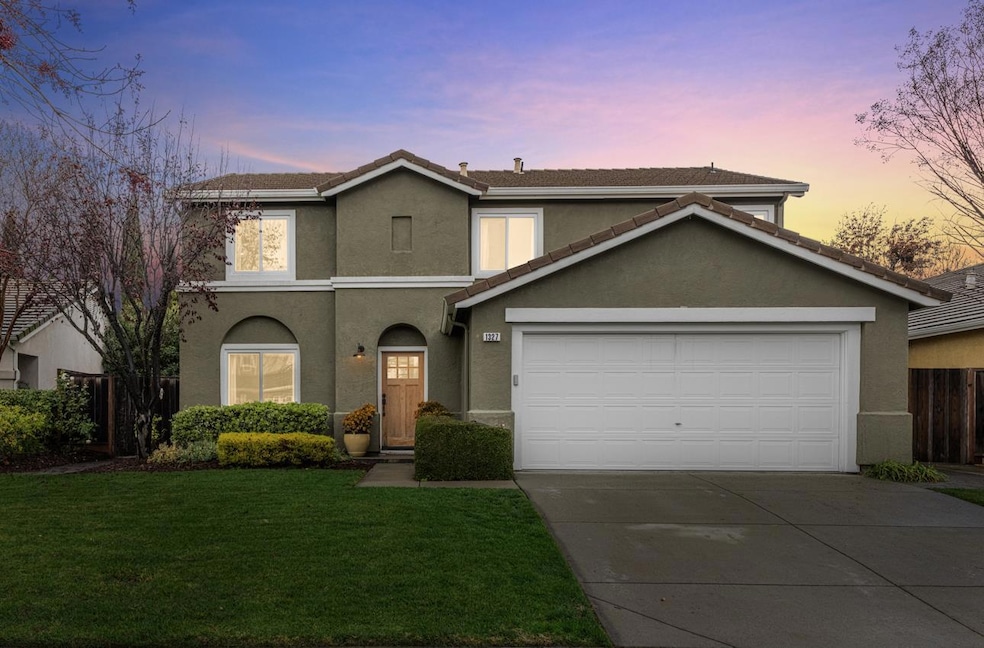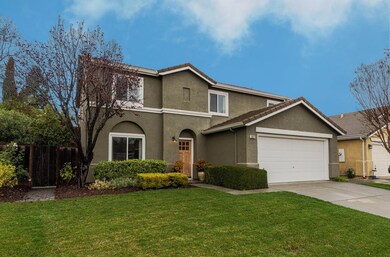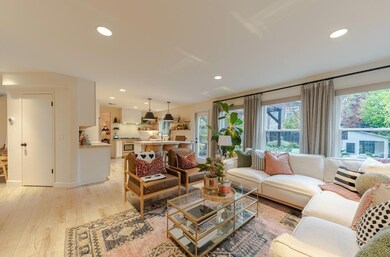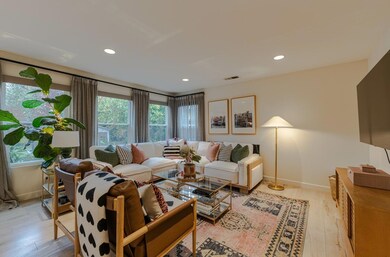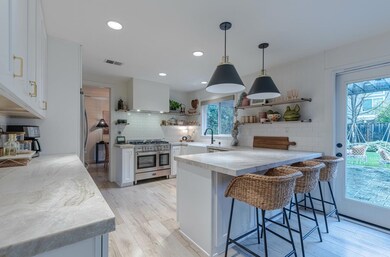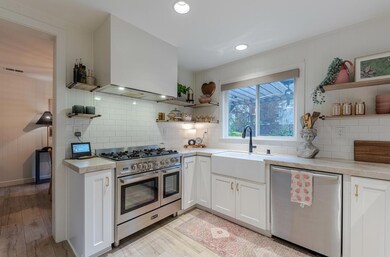
1327 Briarberry Ln Gilroy, CA 95020
Las Animas NeighborhoodHighlights
- Stone Countertops
- Wine Refrigerator
- Laundry in Utility Room
- Christopher High School Rated A-
- Formal Dining Room
- Forced Air Heating and Cooling System
About This Home
As of February 2025Discover this stunning family home in Gilroy's coveted NW Quad, featuring exquisite designer finishes throughout. This beautifully remodeled residence boasts a bright, open layout with luxurious details that create an inviting atmosphere. As you enter, enjoy the wow factor from every room ! The chef's kitchen is a true highlight, equipped with a Verona Designer Range with dual ovens and elegant leathered Taj Mahal Quartzite countertops, perfect for culinary enthusiasts. Separate formal dining space and wine fridge are perfect for gatherings. The spacious master suite offers a large walk-in closet and a spa-like master bath adorned with Carrera marble counters and flooring, showcasing the home's exceptional craftsmanship. Step outside to a meticulously designed backyard with professional landscaping, stylish outdoor features, and ample entertaining space, making it perfect for family gatherings or quiet relaxation. With four generously sized bedrooms, there's plenty of room for your family to grow. You'll appreciate the convenient location near Luigi Aprea Elementary and within walking distance to Christopher High School. This home is a true masterpiece, highlighting exceptional quality and stunning designer finishes both inside and out.
Last Agent to Sell the Property
eXp Realty of California Inc License #01886754 Listed on: 01/07/2025

Last Buyer's Agent
Jessica Mills
Intero Real Estate Services License #01999381

Home Details
Home Type
- Single Family
Est. Annual Taxes
- $15,102
Year Built
- Built in 1998
Lot Details
- 6,294 Sq Ft Lot
- Zoning described as R1
Parking
- 2 Car Garage
Home Design
- Slab Foundation
Interior Spaces
- 2,117 Sq Ft Home
- 2-Story Property
- Separate Family Room
- Formal Dining Room
- Laundry in Utility Room
Kitchen
- Gas Cooktop
- Wine Refrigerator
- Stone Countertops
Bedrooms and Bathrooms
- 4 Bedrooms
Utilities
- Forced Air Heating and Cooling System
Listing and Financial Details
- Assessor Parcel Number 783-50-099
Ownership History
Purchase Details
Home Financials for this Owner
Home Financials are based on the most recent Mortgage that was taken out on this home.Purchase Details
Home Financials for this Owner
Home Financials are based on the most recent Mortgage that was taken out on this home.Purchase Details
Home Financials for this Owner
Home Financials are based on the most recent Mortgage that was taken out on this home.Purchase Details
Home Financials for this Owner
Home Financials are based on the most recent Mortgage that was taken out on this home.Purchase Details
Home Financials for this Owner
Home Financials are based on the most recent Mortgage that was taken out on this home.Purchase Details
Home Financials for this Owner
Home Financials are based on the most recent Mortgage that was taken out on this home.Purchase Details
Home Financials for this Owner
Home Financials are based on the most recent Mortgage that was taken out on this home.Purchase Details
Home Financials for this Owner
Home Financials are based on the most recent Mortgage that was taken out on this home.Purchase Details
Home Financials for this Owner
Home Financials are based on the most recent Mortgage that was taken out on this home.Purchase Details
Home Financials for this Owner
Home Financials are based on the most recent Mortgage that was taken out on this home.Similar Homes in Gilroy, CA
Home Values in the Area
Average Home Value in this Area
Purchase History
| Date | Type | Sale Price | Title Company |
|---|---|---|---|
| Grant Deed | $1,325,000 | Old Republic Title | |
| Grant Deed | $1,199,000 | Chicago Title | |
| Interfamily Deed Transfer | -- | Old Republic Title | |
| Interfamily Deed Transfer | -- | Old Republic Title Company | |
| Grant Deed | $540,000 | Old Republic Title Company | |
| Interfamily Deed Transfer | -- | Old Republic Title Company | |
| Grant Deed | $450,000 | Chicago Title Co | |
| Interfamily Deed Transfer | -- | Financial Title Company | |
| Interfamily Deed Transfer | -- | First American Title Guarant | |
| Grant Deed | $306,000 | First American Title Guarant |
Mortgage History
| Date | Status | Loan Amount | Loan Type |
|---|---|---|---|
| Open | $825,000 | New Conventional | |
| Closed | $825,000 | New Conventional | |
| Previous Owner | $726,200 | New Conventional | |
| Previous Owner | $250,000 | Credit Line Revolving | |
| Previous Owner | $1,867,500 | Stand Alone Second | |
| Previous Owner | $119,000 | Stand Alone Second | |
| Previous Owner | $832,000 | Purchase Money Mortgage | |
| Previous Owner | $70,000 | Stand Alone Second | |
| Previous Owner | $30,000 | Stand Alone Second | |
| Previous Owner | $417,000 | New Conventional | |
| Previous Owner | $263,500 | New Conventional | |
| Previous Owner | $284,500 | New Conventional | |
| Previous Owner | $292,000 | Unknown | |
| Previous Owner | $292,000 | Unknown | |
| Previous Owner | $290,000 | No Value Available | |
| Previous Owner | $301,978 | No Value Available | |
| Previous Owner | $214,150 | No Value Available | |
| Closed | $91,750 | No Value Available | |
| Closed | $70,000 | No Value Available |
Property History
| Date | Event | Price | Change | Sq Ft Price |
|---|---|---|---|---|
| 02/13/2025 02/13/25 | Sold | $1,325,000 | +2.0% | $626 / Sq Ft |
| 01/16/2025 01/16/25 | Pending | -- | -- | -- |
| 01/07/2025 01/07/25 | For Sale | $1,299,000 | +8.3% | $614 / Sq Ft |
| 06/12/2023 06/12/23 | Sold | $1,199,000 | 0.0% | $566 / Sq Ft |
| 05/13/2023 05/13/23 | Pending | -- | -- | -- |
| 05/02/2023 05/02/23 | For Sale | $1,199,000 | -- | $566 / Sq Ft |
Tax History Compared to Growth
Tax History
| Year | Tax Paid | Tax Assessment Tax Assessment Total Assessment is a certain percentage of the fair market value that is determined by local assessors to be the total taxable value of land and additions on the property. | Land | Improvement |
|---|---|---|---|---|
| 2024 | $15,102 | $1,222,980 | $489,192 | $733,788 |
| 2023 | $15,102 | $639,137 | $255,654 | $383,483 |
| 2022 | $7,849 | $626,606 | $250,642 | $375,964 |
| 2021 | $7,812 | $614,321 | $245,728 | $368,593 |
| 2020 | $7,726 | $608,023 | $243,209 | $364,814 |
| 2019 | $7,653 | $596,102 | $238,441 | $357,661 |
| 2018 | $7,144 | $584,415 | $233,766 | $350,649 |
| 2017 | $7,294 | $572,957 | $229,183 | $343,774 |
| 2016 | $7,146 | $561,724 | $224,690 | $337,034 |
| 2015 | $6,741 | $553,287 | $221,315 | $331,972 |
| 2014 | $6,698 | $542,450 | $216,980 | $325,470 |
Agents Affiliated with this Home
-

Seller's Agent in 2025
Michele Whitehead - Samples
eXp Realty of California Inc
(831) 234-6715
3 in this area
96 Total Sales
-
D
Seller Co-Listing Agent in 2025
David Samples
eXp Realty of California Inc
(888) 584-9427
1 in this area
22 Total Sales
-
J
Buyer's Agent in 2025
Jessica Mills
Intero Real Estate Services
-

Seller's Agent in 2023
Sean Dinsmore
Intero Real Estate Services
(805) 720-0372
3 in this area
39 Total Sales
Map
Source: MLSListings
MLS Number: ML81989645
APN: 783-50-099
- 1341 Briarberry Ln
- 1417 Briarberry Ln
- 1234 Blacksmith Dr
- 9357 Rodeo Dr
- 1480 Finch Ln
- 9642 Eagle Hills Way
- 1540 Quail Walk Dr
- 1250 Sunrise Dr
- 1080 Sunrise Dr
- 9360 Benbow Dr
- 8940 Acorn Way
- 9753 Sedona Way
- 8760 Rancho Hills Dr
- 1930 Saffron Ct
- 1206 Sycamore Ct
- 9740 Linnet Ct
- 1420 Cielo Vista Ln
- 812 Geronimo St
- 1810 Carob Ct
- 1515 Dovetail Way
