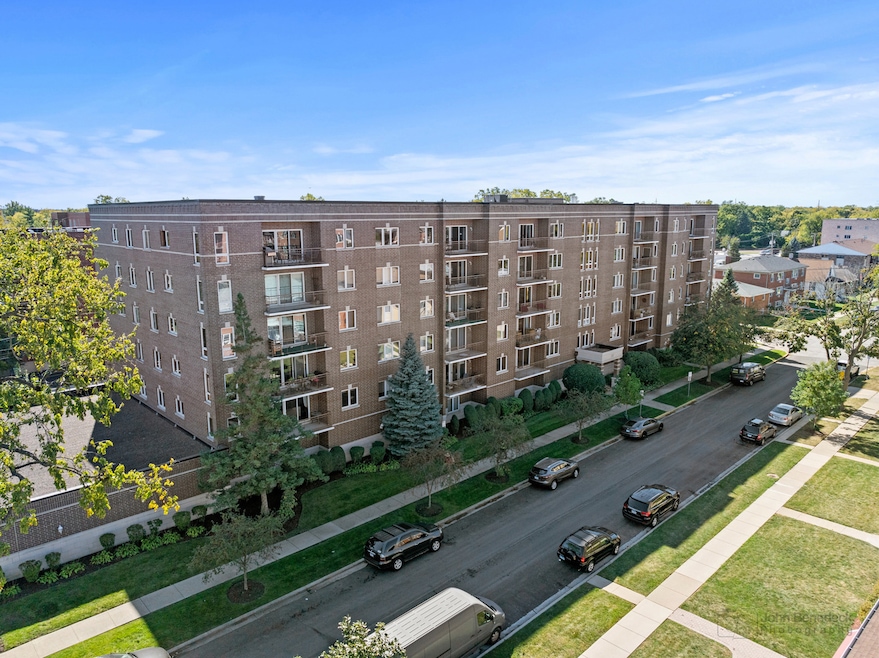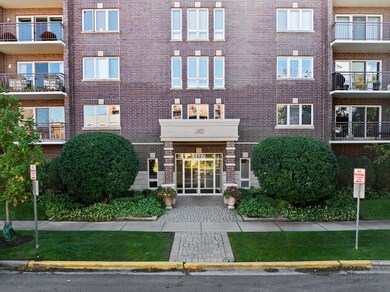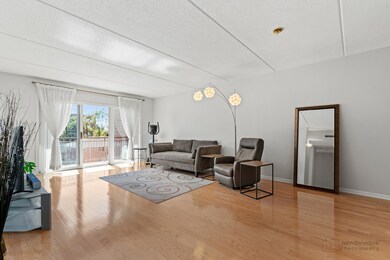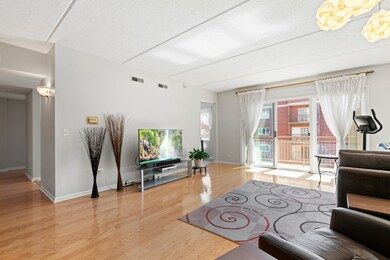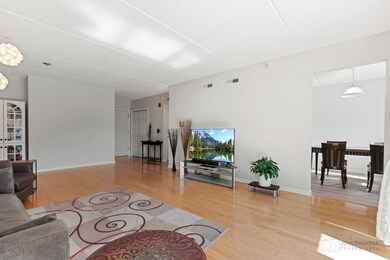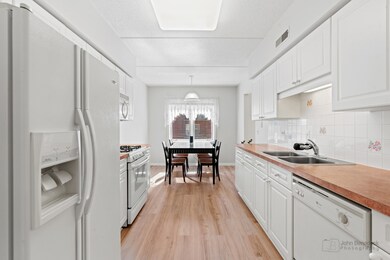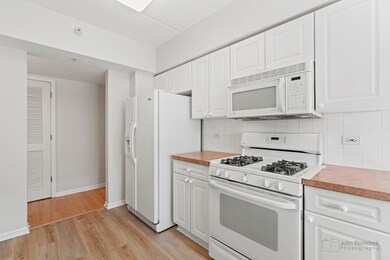
1327 Brown St, Unit 405 Des Plaines, IL 60016
Highlights
- Wood Flooring
- Balcony
- Soaking Tub
- Maine West High School Rated A-
- 1 Car Attached Garage
- 2-minute walk to Menominee Park
About This Home
As of November 2024**Multiple offers received. Best offer due by 3pm on Oct. 12th***Welcome home! Beautiful 1 bedroom/1 bathroom condo with over 1110sf in the heart of Des Plaines! When you enter this unit, you will be greeted by a very spacious living room with gorgeous hardwood floors and balcony. Eat-in kitchen features well maintained white cabinets and brand new flooring. Fresh neutral paint throughout this unit. Primary bedroom offers a large walk-in closet and laminate floors in great condition. There is an in unit washer/dryer for your convenience (new 2024). Heated garage space #56 and a good size storage room right across the unit on the 4th floor. Amazing location! Walking distance to downtown Des Plaines and Metra.
Last Agent to Sell the Property
Sylwia Chliborob-Pawlak
Redfin Corporation Listed on: 10/09/2024

Last Buyer's Agent
@properties Christie?s International Real Estate License #471007647

Property Details
Home Type
- Condominium
Est. Annual Taxes
- $3,504
Year Built
- Built in 2000
HOA Fees
- $312 Monthly HOA Fees
Parking
- 1 Car Attached Garage
- Heated Garage
- Garage Transmitter
- Garage Door Opener
- Parking Included in Price
Home Design
- Brick Exterior Construction
Interior Spaces
- 1,119 Sq Ft Home
- Insulated Windows
- Family Room
- Combination Dining and Living Room
- Storage
Kitchen
- Range
- Microwave
- Dishwasher
Flooring
- Wood
- Laminate
Bedrooms and Bathrooms
- 1 Bedroom
- 1 Potential Bedroom
- Walk-In Closet
- 1 Full Bathroom
- Soaking Tub
- Shower Body Spray
Laundry
- Laundry Room
- Dryer
- Washer
Home Security
Schools
- North Elementary School
- Chippewa Middle School
- Maine West High School
Utilities
- Forced Air Heating and Cooling System
- Heating System Uses Natural Gas
- Radiant Heating System
- 200+ Amp Service
- Lake Michigan Water
- TV Antenna
Additional Features
- Doors are 36 inches wide or more
Listing and Financial Details
- Homeowner Tax Exemptions
Community Details
Overview
- Association fees include heat, water, gas, insurance, exterior maintenance, lawn care, snow removal
- 55 Units
- Tami Association, Phone Number (815) 337-1656
- Park Place Subdivision
- Property managed by Westward 360
- 6-Story Property
Amenities
- Common Area
- Elevator
Pet Policy
- Pets up to 50 lbs
- Limit on the number of pets
- Pet Size Limit
- Dogs and Cats Allowed
Security
- Fire Sprinkler System
Ownership History
Purchase Details
Home Financials for this Owner
Home Financials are based on the most recent Mortgage that was taken out on this home.Purchase Details
Home Financials for this Owner
Home Financials are based on the most recent Mortgage that was taken out on this home.Purchase Details
Home Financials for this Owner
Home Financials are based on the most recent Mortgage that was taken out on this home.Purchase Details
Similar Homes in Des Plaines, IL
Home Values in the Area
Average Home Value in this Area
Purchase History
| Date | Type | Sale Price | Title Company |
|---|---|---|---|
| Warranty Deed | $236,000 | None Listed On Document | |
| Warranty Deed | $236,000 | None Listed On Document | |
| Warranty Deed | $212,000 | Multiple | |
| Warranty Deed | $204,000 | Chicago Title Insurance Comp | |
| Corporate Deed | $164,500 | -- |
Mortgage History
| Date | Status | Loan Amount | Loan Type |
|---|---|---|---|
| Open | $200,600 | New Conventional | |
| Closed | $200,600 | New Conventional | |
| Previous Owner | $120,000 | Fannie Mae Freddie Mac | |
| Previous Owner | $16,300 | Credit Line Revolving | |
| Previous Owner | $163,200 | Purchase Money Mortgage |
Property History
| Date | Event | Price | Change | Sq Ft Price |
|---|---|---|---|---|
| 11/25/2024 11/25/24 | Sold | $236,000 | +4.9% | $211 / Sq Ft |
| 10/13/2024 10/13/24 | Pending | -- | -- | -- |
| 10/09/2024 10/09/24 | For Sale | $225,000 | 0.0% | $201 / Sq Ft |
| 08/08/2024 08/08/24 | For Sale | $225,000 | -- | $201 / Sq Ft |
Tax History Compared to Growth
Tax History
| Year | Tax Paid | Tax Assessment Tax Assessment Total Assessment is a certain percentage of the fair market value that is determined by local assessors to be the total taxable value of land and additions on the property. | Land | Improvement |
|---|---|---|---|---|
| 2024 | $3,393 | $17,750 | $484 | $17,266 |
| 2023 | $3,393 | $16,607 | $453 | $16,154 |
| 2022 | $3,393 | $16,607 | $453 | $16,154 |
| 2021 | $2,692 | $12,087 | $367 | $11,720 |
| 2020 | $2,715 | $12,087 | $367 | $11,720 |
| 2019 | $2,702 | $13,470 | $367 | $13,103 |
| 2018 | $2,143 | $10,601 | $325 | $10,276 |
| 2017 | $2,123 | $10,601 | $325 | $10,276 |
| 2016 | $2,252 | $10,601 | $325 | $10,276 |
| 2015 | $2,088 | $9,530 | $283 | $9,247 |
| 2014 | $2,060 | $9,530 | $283 | $9,247 |
| 2013 | $1,991 | $9,530 | $283 | $9,247 |
Agents Affiliated with this Home
-
S
Seller's Agent in 2024
Sylwia Chliborob-Pawlak
Redfin Corporation
-

Buyer's Agent in 2024
Gretchen Gullo
@ Properties
(847) 208-9471
13 in this area
99 Total Sales
About This Building
Map
Source: Midwest Real Estate Data (MRED)
MLS Number: 12133638
APN: 09-17-406-031-1027
- 1258 Brown St Unit 204
- 1302 E Washington St Unit C1
- 1258 Perry St
- 395 Graceland Ave Unit 701
- 555 Graceland Ave Unit 206
- 555 Graceland Ave Unit 505
- 1433 Perry St Unit 305
- 342 S Western Ave
- 370 S Western Ave Unit 408
- 390 S Western Ave Unit 512
- 1433 Willow Ave
- 1216 Evergreen Ave
- 1488 Willow Ave
- 1128 Evergreen Ave
- 1108 Evergreen Ave
- 647 Metropolitan Way Unit L402
- 656 Pearson St Unit 505C
- 656 Pearson St Unit 512C
- 1569 Sherman Place
- 750 Pearson St Unit 904
