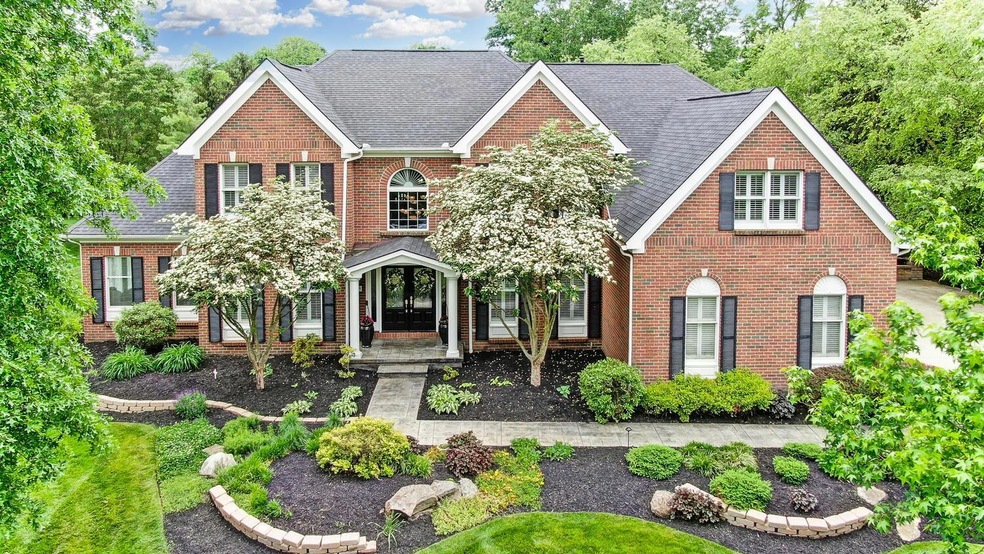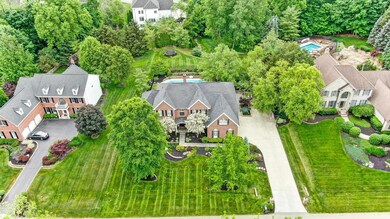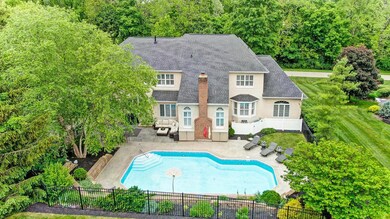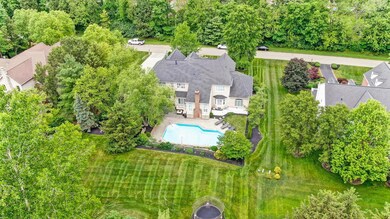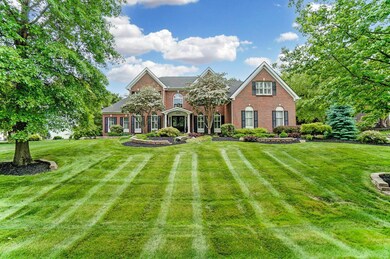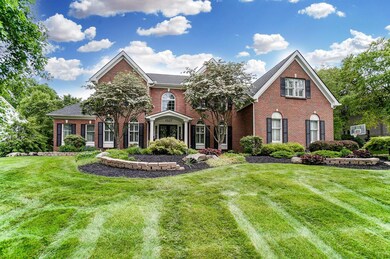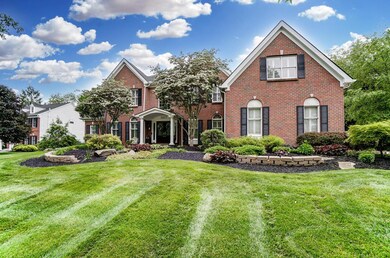
1327 Daventry Ln Powell, OH 43065
Liberty-Deleware Co NeighborhoodHighlights
- In Ground Pool
- Heated Sun or Florida Room
- Fenced Yard
- Wyandot Run Elementary School Rated A
- Great Room
- 3 Car Attached Garage
About This Home
As of October 2021Plenty of room for the whole family! They've thought of everything. The gourmet kitchen boasts white cabinets, granite counters and a commercial size refrigerator. Electric cooktop also has gas hook-up. Beautiful hardwood floors throughout the first floor. The two story great room has a custom reclaimed wood fireplace mantle. Heated floors in laundry room and owner's bath. The owner's suite has an additional flex room, and an updated bath. The enormous finished basement with egress window includes a theatre room, an exercise room, full kitchen, full bathroom, and custom wet bar. Pool table will convey. Spend the summer in the 35k gallon salt water pool, relaxing on the stamped concrete patio with firepit or in the large yard with trampoline. There's also a whole house generator. Must see!
Last Agent to Sell the Property
RE/MAX Revealty License #2010001689 Listed on: 06/04/2021

Home Details
Home Type
- Single Family
Est. Annual Taxes
- $14,968
Year Built
- Built in 1999
Lot Details
- 0.61 Acre Lot
- Fenced Yard
- Property has an invisible fence for dogs
- Irrigation
HOA Fees
- $27 Monthly HOA Fees
Parking
- 3 Car Attached Garage
Home Design
- Brick Exterior Construction
- Block Foundation
- Stucco Exterior
Interior Spaces
- 6,564 Sq Ft Home
- 2-Story Property
- Central Vacuum
- Gas Log Fireplace
- Insulated Windows
- Great Room
- Heated Sun or Florida Room
- Basement
- Recreation or Family Area in Basement
- Home Security System
- Laundry on main level
Kitchen
- Electric Range
- Microwave
- Dishwasher
Flooring
- Carpet
- Ceramic Tile
Bedrooms and Bathrooms
- 5 Bedrooms
- Garden Bath
Outdoor Features
- In Ground Pool
- Patio
Utilities
- Forced Air Heating and Cooling System
- Heating System Uses Gas
Community Details
- John Hetrick HOA
Listing and Financial Details
- Home warranty included in the sale of the property
- Assessor Parcel Number 319-411-03-003-000
Ownership History
Purchase Details
Home Financials for this Owner
Home Financials are based on the most recent Mortgage that was taken out on this home.Purchase Details
Home Financials for this Owner
Home Financials are based on the most recent Mortgage that was taken out on this home.Purchase Details
Purchase Details
Home Financials for this Owner
Home Financials are based on the most recent Mortgage that was taken out on this home.Purchase Details
Home Financials for this Owner
Home Financials are based on the most recent Mortgage that was taken out on this home.Similar Homes in Powell, OH
Home Values in the Area
Average Home Value in this Area
Purchase History
| Date | Type | Sale Price | Title Company |
|---|---|---|---|
| Warranty Deed | $975,000 | None Available | |
| Warranty Deed | $875,000 | Stewart Title Box | |
| Interfamily Deed Transfer | -- | Midland Celtic Title | |
| Warranty Deed | $564,000 | The Midland Celtic Title Gro | |
| Deed | $523,149 | -- |
Mortgage History
| Date | Status | Loan Amount | Loan Type |
|---|---|---|---|
| Open | $487,500 | New Conventional | |
| Previous Owner | $700,000 | New Conventional | |
| Previous Owner | $479,400 | Purchase Money Mortgage | |
| Previous Owner | $376,000 | New Conventional |
Property History
| Date | Event | Price | Change | Sq Ft Price |
|---|---|---|---|---|
| 03/31/2025 03/31/25 | Off Market | $875,000 | -- | -- |
| 10/27/2021 10/27/21 | Sold | $975,000 | 0.0% | $149 / Sq Ft |
| 09/24/2021 09/24/21 | For Sale | $975,000 | +11.4% | $149 / Sq Ft |
| 07/06/2021 07/06/21 | Sold | $875,000 | +9.4% | $133 / Sq Ft |
| 06/04/2021 06/04/21 | For Sale | $799,900 | -- | $122 / Sq Ft |
Tax History Compared to Growth
Tax History
| Year | Tax Paid | Tax Assessment Tax Assessment Total Assessment is a certain percentage of the fair market value that is determined by local assessors to be the total taxable value of land and additions on the property. | Land | Improvement |
|---|---|---|---|---|
| 2024 | $17,987 | $343,250 | $50,260 | $292,990 |
| 2023 | $18,057 | $343,250 | $50,260 | $292,990 |
| 2022 | $14,806 | $223,130 | $40,430 | $182,700 |
| 2021 | $14,897 | $223,130 | $40,430 | $182,700 |
| 2020 | $14,968 | $223,130 | $40,430 | $182,700 |
| 2019 | $14,358 | $223,130 | $40,430 | $182,700 |
| 2018 | $14,425 | $223,130 | $40,430 | $182,700 |
| 2017 | $14,274 | $203,500 | $37,350 | $166,150 |
| 2016 | $14,004 | $203,500 | $37,350 | $166,150 |
| 2015 | $12,665 | $203,500 | $37,350 | $166,150 |
| 2014 | $12,839 | $203,500 | $37,350 | $166,150 |
| 2013 | $12,825 | $198,670 | $37,350 | $161,320 |
Agents Affiliated with this Home
-
Andrew Robinson

Seller's Agent in 2021
Andrew Robinson
Real of Ohio
(614) 323-1249
39 in this area
106 Total Sales
-
Laurie Luft

Seller's Agent in 2021
Laurie Luft
RE/MAX
(614) 893-4200
14 in this area
121 Total Sales
-
James Deskins

Buyer's Agent in 2021
James Deskins
The HomeBuyer's Advocate
(614) 271-4110
2 in this area
78 Total Sales
Map
Source: Columbus and Central Ohio Regional MLS
MLS Number: 221018940
APN: 319-411-03-003-000
- 1451 Brittingham Ln
- 1488 Brittingham Ln
- 8383 Clarington Ct
- 1721 Wren Ln
- 8870 Olentangy River Rd
- 690 Retreat Ln
- 724 W Orange Rd
- Lot 462 Carriage Rd
- 2171 Castlebrook Dr
- 0 Perry Rd
- 2125 Carriage Rd
- 712 Riverbend Ave
- 8639 Cavecreek Ct
- 7915 Fargo Ln
- 309 Whetstone Dr E
- 333 Quarter Way
- 345 Quarter Way
- 354 Hidden Ravines Dr
- 419 Wooten Ct S
- 450 Village Ridge Ct
