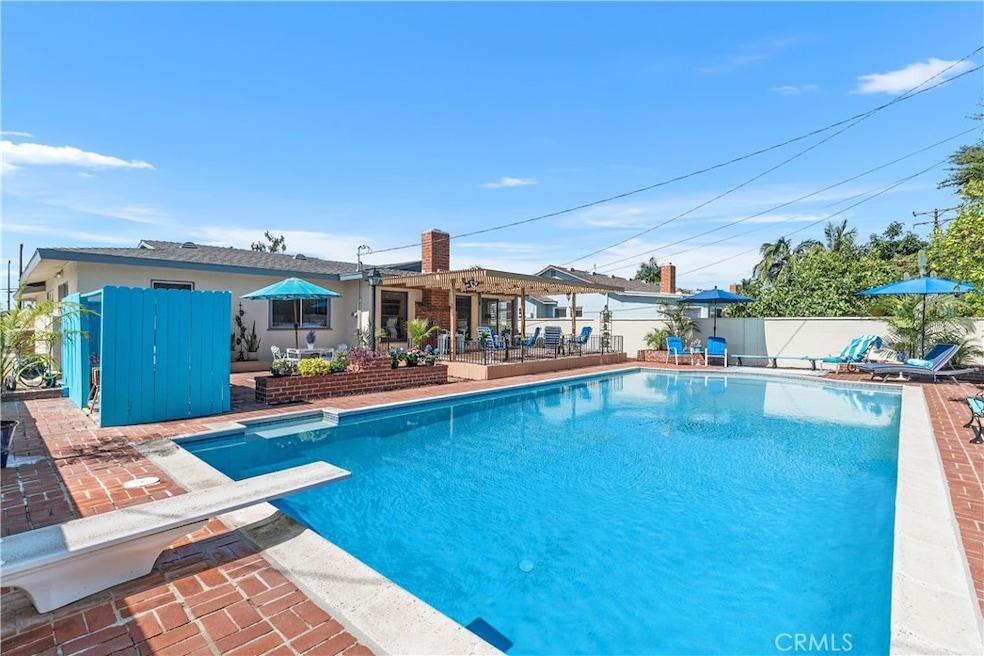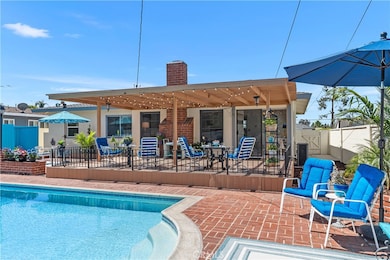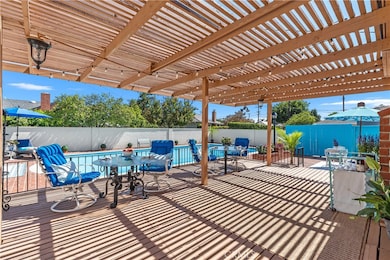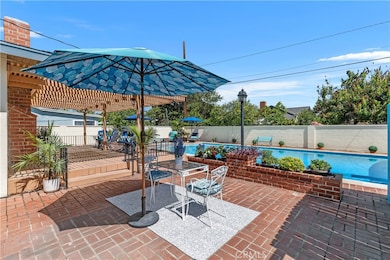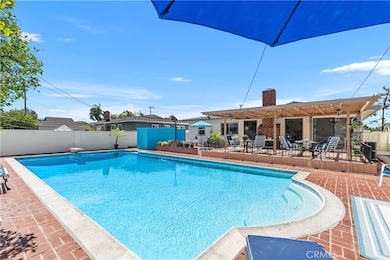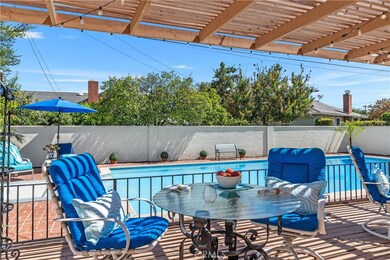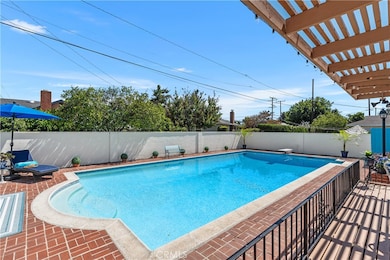
1327 E Kenwood Ave Anaheim, CA 92805
North Anaheim NeighborhoodEstimated payment $5,515/month
Highlights
- Heated Lap Pool
- Traditional Architecture
- Lawn
- Deck
- Wood Flooring
- No HOA
About This Home
This property has not been on the market in 60 years! An exceptionally large and deep swimming pool with a diving board, is the highlight. The pool is surrounded with hand laid bricks and wrap-around planters bordering the pool and patios. It's easy to embrace life al fresco on the covered deck where everyone naturally gravitates. This outdoor space has been the gathering place of four generations providing happiness and good times.
All-natural hues are just the right backdrop for the easy flow single level home. The kitchen has real wood flooring and cabinets; a built-in wood banquette, windows have wood casings and widened wood doorjambs. The living room has a wood burning fireplace and the view looks out over the deck and pool. There is also sq. ft. added (not added in the sq ft total) off the dining room for a sunny place to work from home. In addition, off the primary bedroom, there is a lot of space in the yard possibly for another bathroom? (verify with the city) The kitchen has reverse-osmosis filtration system and a new dishwasher. There are new commodes, new landscape, all new screens and the garage has been freshly painted. The original driveway has been widened, both side yards are oversized. One is fully cemented and the other partial cemented with stepping-stones for easy maintenance. There are timed sprinklers in the front yard. The home has been well loved and has a binder of past upgrades and receipts of the home's maintenance. Located in Northeast Anaheim, this property is in a prime location and approx. 22 miles to Newport Beach! The city boasts a Mediterranean climate, allowing for year-round activities and is centrally located for easy access to all the wonderful So. Cal destinations.
Listing Agent
Pacific Sotheby's Int'l Realty Brokerage Phone: 714-345-8765 License #01275308 Listed on: 07/19/2025

Home Details
Home Type
- Single Family
Est. Annual Taxes
- $1,101
Year Built
- Built in 1954
Lot Details
- 7,625 Sq Ft Lot
- Block Wall Fence
- Landscaped
- Front Yard Sprinklers
- Lawn
- Back and Front Yard
Parking
- 2 Car Attached Garage
- 2 Open Parking Spaces
- Parking Available
- Front Facing Garage
- Garage Door Opener
Home Design
- Traditional Architecture
- Interior Block Wall
Interior Spaces
- 1,278 Sq Ft Home
- 1-Story Property
- Built-In Features
- Wood Burning Fireplace
- Shutters
- Blinds
- Wood Frame Window
- Window Screens
- Living Room with Fireplace
- Dining Room
- Laundry Room
Kitchen
- Breakfast Area or Nook
- Eat-In Kitchen
- Double Oven
- Gas Cooktop
- Microwave
- Dishwasher
Flooring
- Wood
- Carpet
- Tile
Bedrooms and Bathrooms
- 3 Main Level Bedrooms
- Bathtub
- Walk-in Shower
Home Security
- Alarm System
- Carbon Monoxide Detectors
- Fire and Smoke Detector
Pool
- Heated Lap Pool
- Heated In Ground Pool
- Exercise
- Diving Board
Outdoor Features
- Deck
- Wood patio
- Exterior Lighting
- Rain Gutters
- Front Porch
Utilities
- Forced Air Heating and Cooling System
- Gas Water Heater
Community Details
- No Home Owners Association
Listing and Financial Details
- Tax Lot 53
- Tax Tract Number 2249
- Assessor Parcel Number 07316314
- $390 per year additional tax assessments
- Seller Considering Concessions
Map
Home Values in the Area
Average Home Value in this Area
Tax History
| Year | Tax Paid | Tax Assessment Tax Assessment Total Assessment is a certain percentage of the fair market value that is determined by local assessors to be the total taxable value of land and additions on the property. | Land | Improvement |
|---|---|---|---|---|
| 2024 | $1,101 | $71,645 | $24,601 | $47,044 |
| 2023 | $1,072 | $70,241 | $24,119 | $46,122 |
| 2022 | $1,051 | $68,864 | $23,646 | $45,218 |
| 2021 | $1,047 | $67,514 | $23,182 | $44,332 |
| 2020 | $1,040 | $66,822 | $22,944 | $43,878 |
| 2019 | $1,016 | $65,512 | $22,494 | $43,018 |
| 2018 | $997 | $64,228 | $22,053 | $42,175 |
| 2017 | $964 | $62,969 | $21,620 | $41,349 |
| 2016 | $957 | $61,735 | $21,196 | $40,539 |
| 2015 | $945 | $60,808 | $20,877 | $39,931 |
| 2014 | $897 | $59,617 | $20,468 | $39,149 |
Property History
| Date | Event | Price | Change | Sq Ft Price |
|---|---|---|---|---|
| 07/19/2025 07/19/25 | For Sale | $979,000 | -- | $766 / Sq Ft |
Purchase History
| Date | Type | Sale Price | Title Company |
|---|---|---|---|
| Interfamily Deed Transfer | -- | -- |
Similar Homes in Anaheim, CA
Source: California Regional Multiple Listing Service (CRMLS)
MLS Number: OC25145653
APN: 073-163-14
- 1326 E Kenwood Ave
- 1314 E Sandalwood Ave
- 1262 E La Palma Ave Unit A
- 1016 N Wanda Dr
- 1241 N East St Unit 136
- 1241 N East St Unit 40
- 1241 N East St Unit 172
- 1531 E La Palma Ave Unit C2
- 1241 E Eastwood Dr
- 1556 E Benmore Ln
- 603 N Hawthorn St
- 745 N Vine St
- 1707 E Romneya Dr
- 725 N Vine St
- 1100 N Baxter St
- 1727 E Romneya Dr
- 1150 N Brantford St
- 813 N Sabina St
- 521 N Vine St
- 421 N Rose St
- 1115 N Louise Dr
- 1115 N Louise Dr Unit A
- 1000 E La Palma Ave
- 518 N Anna Dr Unit 518B
- 518 N Anna Dr Unit 530i
- 712 N Ethan Way
- 420 N Bush St
- 1219 N State College Blvd
- 50 Orange Viaduct
- 208 La Plaza
- 1042 N Anaheim Blvd Unit 2
- 419 E Sycamore St Unit D
- 43 Elm Viaduct
- 130 N Citrus Ranch Rd
- 2018 E La Palma Ave
- 1256 N Placentia Ave
- 1235 E Lincoln Ave
- 211 E Alberta St
- 846 N Zeyn St
- 2201 E La Palma Ave
