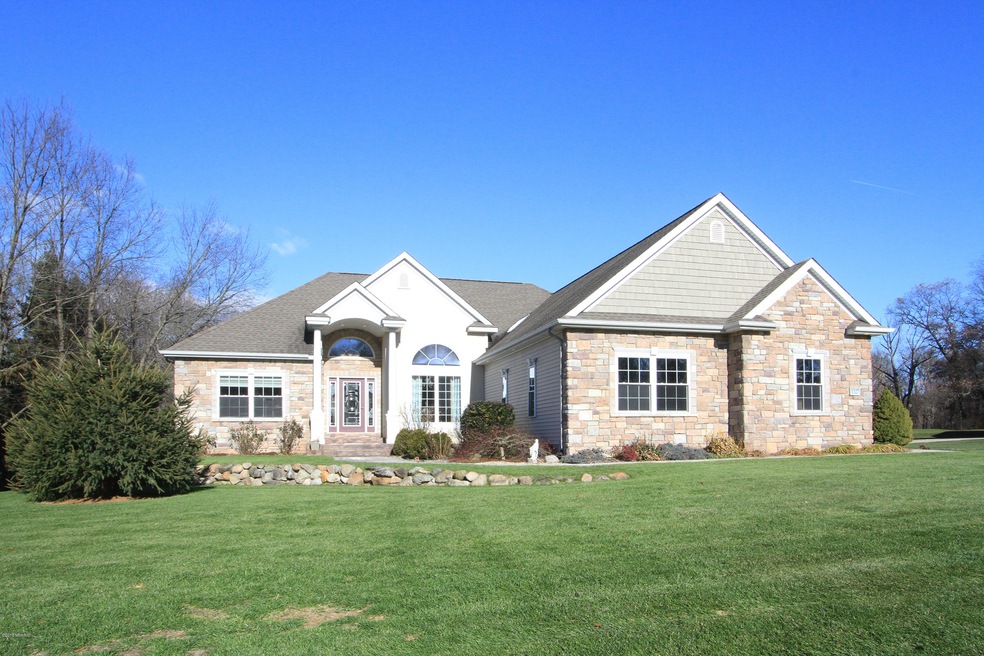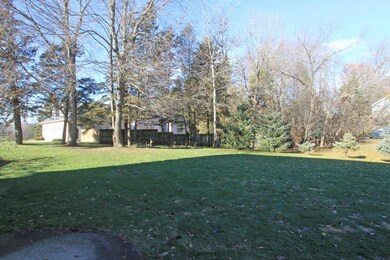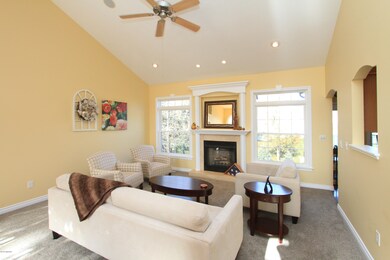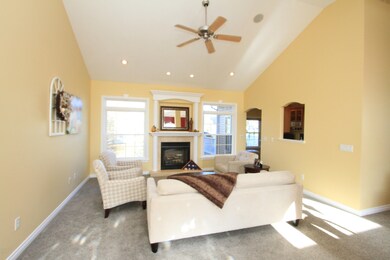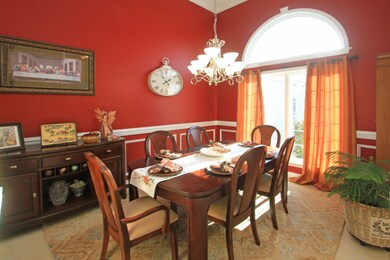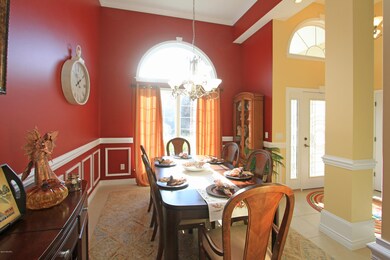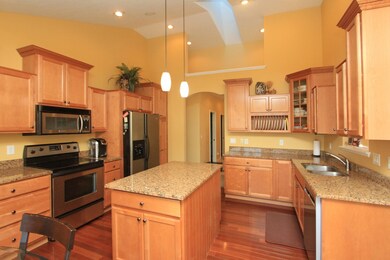
1327 La Lisa Ln Unit 29 Kalamazoo, MI 49009
Estimated Value: $508,000 - $541,000
Highlights
- Deck
- Whirlpool Bathtub
- 2 Car Attached Garage
- Recreation Room
- Mud Room
- Eat-In Kitchen
About This Home
As of May 2019Fabulous ranch walkout in the Kalamazoo Promise area! This immaculate home features 4 bedrooms, 3.5 baths, & approx. 3,000 sq ft of living space. Newer furnace, C/A, & carpeting. Inviting front foyer leads into the great rm w/ vaulted ceiling & gas fireplace. Formal DR w/ beautiful crown molding. Spacious kitchen overlooking the great room. Featuring hardwood floors, granite counters, center island, pantry, SS appliances, & casual eating area w/ access to composite deck. Private master suite is highlighted by tray ceiling, crown molding plus full bath w/ double vanity, jacuzzi tub, separate shower, & walk in closet. 2 additional bedrooms, guest full bath, laundry & half bath complete main level. W/O basement offers large rec rm, 4th bd, full bath, & 2 storage rms. Extra lg 2.5 car garage
Last Agent to Sell the Property
Chuck Jaqua, REALTOR License #6501279549 Listed on: 04/06/2019

Home Details
Home Type
- Single Family
Est. Annual Taxes
- $6,465
Year Built
- Built in 2004
Lot Details
- 0.55 Acre Lot
- Lot Dimensions are 150 x 160
- Sprinkler System
HOA Fees
- $25 Monthly HOA Fees
Parking
- 2 Car Attached Garage
- Garage Door Opener
Home Design
- Brick or Stone Mason
- Composition Roof
- Vinyl Siding
- Stucco
- Stone
Interior Spaces
- 2,930 Sq Ft Home
- 1-Story Property
- Built-In Desk
- Ceiling Fan
- Gas Log Fireplace
- Window Treatments
- Mud Room
- Living Room with Fireplace
- Dining Area
- Recreation Room
- Ceramic Tile Flooring
Kitchen
- Eat-In Kitchen
- Range
- Microwave
- Dishwasher
- Kitchen Island
Bedrooms and Bathrooms
- 4 Bedrooms | 3 Main Level Bedrooms
- Whirlpool Bathtub
Laundry
- Laundry on main level
- Dryer
- Washer
Basement
- Walk-Out Basement
- Basement Fills Entire Space Under The House
Outdoor Features
- Deck
- Patio
Utilities
- Humidifier
- Forced Air Heating and Cooling System
- Heating System Uses Natural Gas
- Well
- Water Softener is Owned
- Septic System
- Phone Available
- Cable TV Available
Ownership History
Purchase Details
Home Financials for this Owner
Home Financials are based on the most recent Mortgage that was taken out on this home.Purchase Details
Home Financials for this Owner
Home Financials are based on the most recent Mortgage that was taken out on this home.Purchase Details
Home Financials for this Owner
Home Financials are based on the most recent Mortgage that was taken out on this home.Similar Homes in the area
Home Values in the Area
Average Home Value in this Area
Purchase History
| Date | Buyer | Sale Price | Title Company |
|---|---|---|---|
| Vannatter Matthew S | $330,000 | None Available | |
| Kreckzo Greg | $297,900 | Title Bond | |
| Welch Matthew T | $23,500 | Title Bond |
Mortgage History
| Date | Status | Borrower | Loan Amount |
|---|---|---|---|
| Open | Natter Matthew S Van | $242,000 | |
| Closed | Vannatter Matthew S | $264,000 | |
| Previous Owner | Kreckzo Greg | $219,900 | |
| Previous Owner | Page Todd G | $210,000 |
Property History
| Date | Event | Price | Change | Sq Ft Price |
|---|---|---|---|---|
| 05/22/2019 05/22/19 | Sold | $330,000 | -4.3% | $113 / Sq Ft |
| 04/06/2019 04/06/19 | Pending | -- | -- | -- |
| 04/06/2019 04/06/19 | For Sale | $344,900 | -- | $118 / Sq Ft |
Tax History Compared to Growth
Tax History
| Year | Tax Paid | Tax Assessment Tax Assessment Total Assessment is a certain percentage of the fair market value that is determined by local assessors to be the total taxable value of land and additions on the property. | Land | Improvement |
|---|---|---|---|---|
| 2024 | $2,276 | $240,800 | $0 | $0 |
| 2023 | $2,170 | $217,000 | $0 | $0 |
| 2022 | $8,781 | $196,500 | $0 | $0 |
| 2021 | $8,171 | $192,200 | $0 | $0 |
| 2020 | $7,791 | $184,800 | $0 | $0 |
| 2019 | $7,080 | $173,900 | $0 | $0 |
| 2018 | $7,053 | $174,300 | $0 | $0 |
| 2017 | $0 | $174,300 | $0 | $0 |
| 2016 | -- | $172,000 | $0 | $0 |
| 2015 | -- | $170,100 | $28,200 | $141,900 |
| 2014 | -- | $170,100 | $0 | $0 |
Agents Affiliated with this Home
-
Lisa Faber
L
Seller's Agent in 2019
Lisa Faber
Chuck Jaqua, REALTOR
(800) 959-0759
23 in this area
335 Total Sales
-
Aman Dhillon

Buyer's Agent in 2019
Aman Dhillon
Chuck Jaqua, REALTOR
(269) 532-2205
10 in this area
81 Total Sales
Map
Source: Southwestern Michigan Association of REALTORS®
MLS Number: 19012926
APN: 05-15-130-029
- 7981 W Main St
- 934 N 7th St
- 8560 Western Woods Dr
- 6735 Seeco Dr
- 7610 W Kl Ave
- 211 Mauris Ln Unit 44
- 6847 Northstar Ave
- 9210 W Main St
- 6420 Breezy Point Ln
- 310 Beymoure St
- 3441-3443 Irongate Ct
- 3485-3487 Irongate Ct
- 1205 Bunkerhill Dr
- 6112 Old Log Trail
- 6024 W Main St
- 1417 N Village Cir
- 1423 N Village Cir
- 1531 N Village Cir
- 1533 N Village Cir
- 1535 N Village Cir
- 1327 La Lisa Ln Unit 29
- 7848 La Jessica Cir
- 1349 La Lisa Ln Unit 35
- 7746 La Jessica Cir Unit 28
- 7783 La Jessica Cir Unit 8
- 7805 La Jessica Cir Unit 7
- 7827 La Jessica Cir
- 1378 La Lisa Ln Unit 68
- 1383 La Lisa Ln Unit 36
- 7749 La Jessica Cir
- 7728 La Jessica Cir Unit 27
- 7865 Saint James Ave Unit 5
- 7731 La Jessica Cir Unit 10
- 7868 Saint James Ave Unit 31
- 1422 La Lisa Ln Unit 67
- 1405 La Lisa Ln
- 7710 La Jessica Cir
- 0 La Jessica Cir
- 7713 La Jessica Cir Unit 11
- 1437 La Lisa Ln
