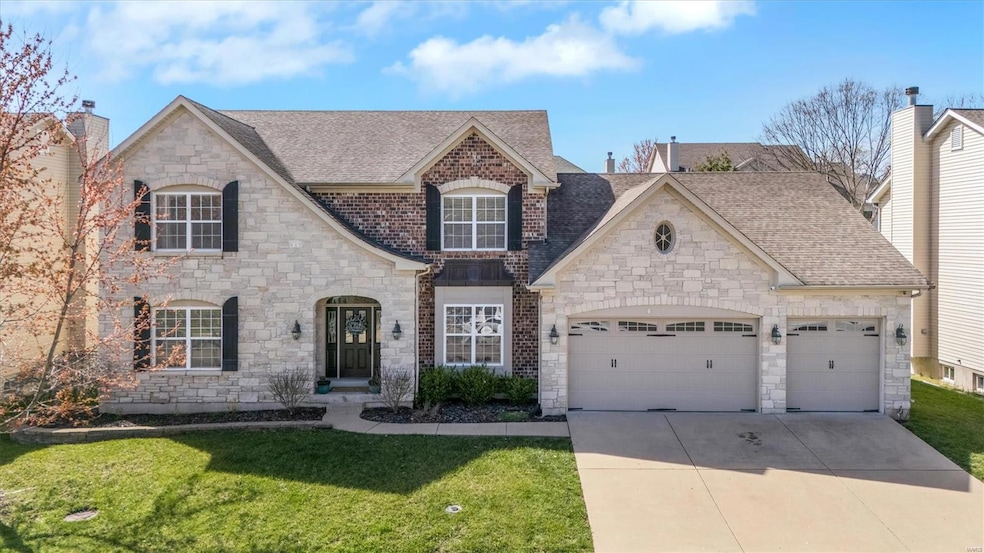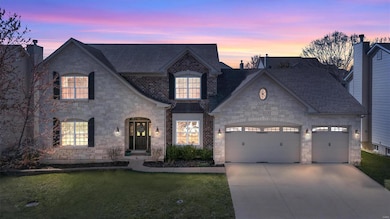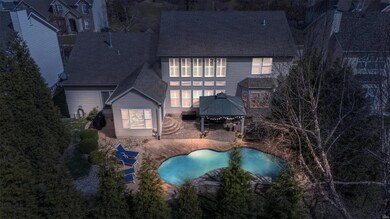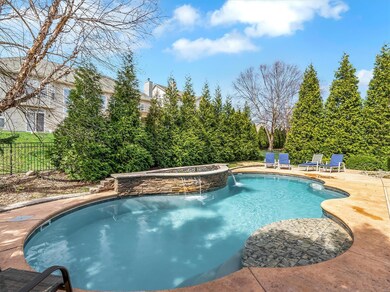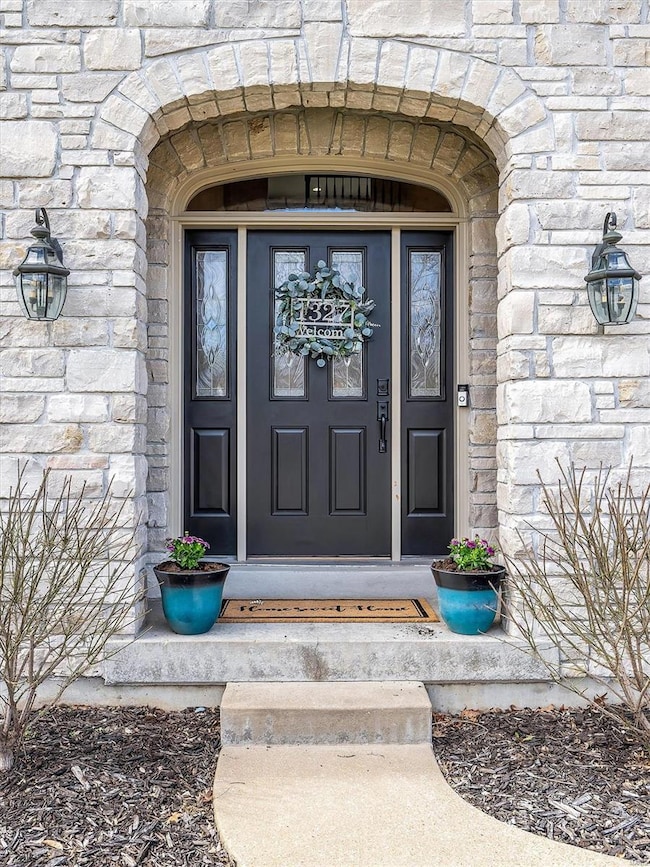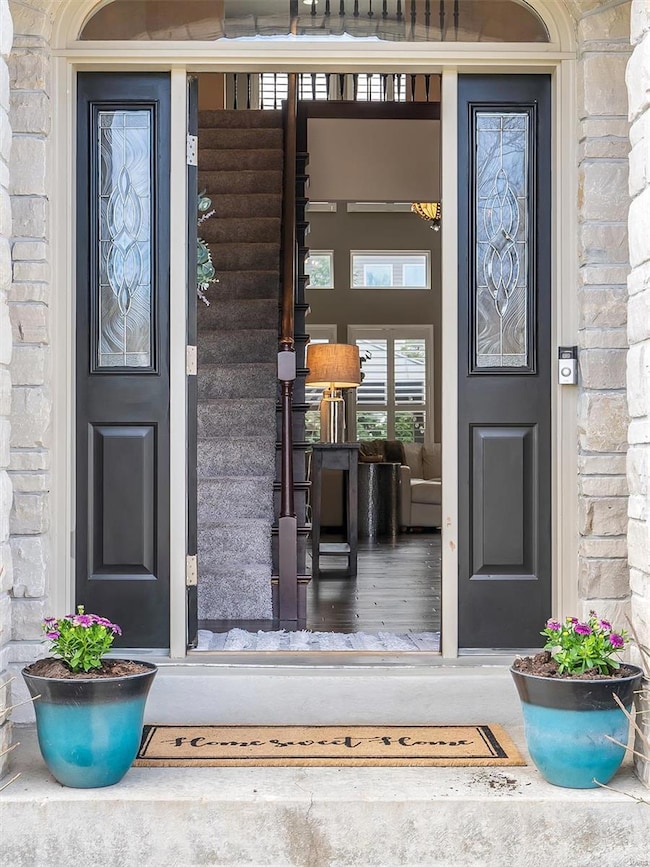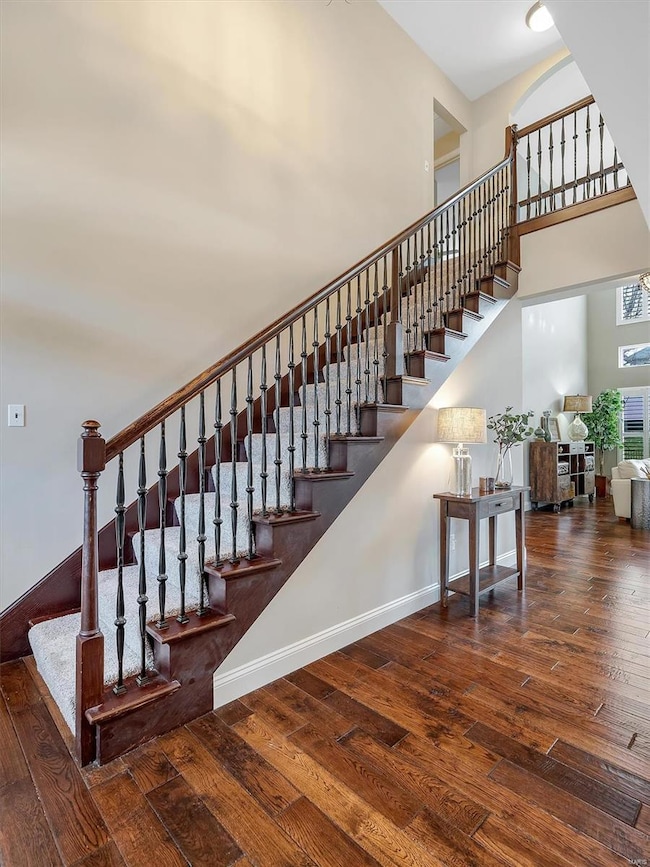
1327 Legacy Pointe Ln Fenton, MO 63026
Highlights
- Home Theater
- Private Pool
- Recreation Room
- Uthoff Valley Elementary School Rated A
- Hearth Room
- Vaulted Ceiling
About This Home
As of April 2025Luxury Living w/ Space for Everyone! This home features a breathtaking 2 story entry and great room bathed in natural light, plus a cozy hearth room w/ see-through stone fireplace. Chef's kitchen w/ large island, gas range, & solid surface tops opens to a vaulted breakfast rm and grilling patio. Main floor primary suite boasts dual organized walk-in closets & spa-like bath w/ tiled shower. Dining rm w/ coffered ceilings & window seat adds charm. Plus, enjoy a main floor laundry & powder rm. Upstairs, 4 spacious bedrooms w/ plenty of closet space & 2 full baths. Finished lower level: rec room, bar, media rm w/ stadium seating, office, 6th bedrm & full bath. Heated 3-car garage w/ 26ft bay & lockers. Summer dreams come true in this gorgeous backyard oasis featuring heated inground pool w/ salt system, tanning ledge & waterfall planter. Updates: newer carpet, vinyl basement floors, dual HVAC ('18), wtr htr ('24). Located in Rockwood SD and convenient to highway and St Clare hospital.
Home Details
Home Type
- Single Family
Est. Annual Taxes
- $9,828
Year Built
- Built in 2006
Lot Details
- 9,583 Sq Ft Lot
- Lot Dimensions are 80 x 120
- Fenced
HOA Fees
- $58 Monthly HOA Fees
Parking
- 3 Car Attached Garage
- Garage Door Opener
- Driveway
Home Design
- Traditional Architecture
- Brick Exterior Construction
- Vinyl Siding
Interior Spaces
- 1.5-Story Property
- Historic or Period Millwork
- Vaulted Ceiling
- Gas Fireplace
- Insulated Windows
- Tilt-In Windows
- Atrium Windows
- Panel Doors
- Great Room
- Breakfast Room
- Dining Room
- Home Theater
- Recreation Room
- Wood Flooring
- Hearth Room
- Laundry Room
Bedrooms and Bathrooms
- 6 Bedrooms
Basement
- Basement Fills Entire Space Under The House
- Finished Basement Bathroom
Pool
- Private Pool
Schools
- Uthoff Valley Elem. Elementary School
- Rockwood South Middle School
- Rockwood Summit Sr. High School
Utilities
- Forced Air Heating System
- Underground Utilities
Listing and Financial Details
- Assessor Parcel Number 27P-52-0421
Community Details
Overview
- Built by Whalen Custom Homes
Recreation
- Recreational Area
Map
Home Values in the Area
Average Home Value in this Area
Property History
| Date | Event | Price | Change | Sq Ft Price |
|---|---|---|---|---|
| 04/22/2025 04/22/25 | Sold | -- | -- | -- |
| 03/31/2025 03/31/25 | Pending | -- | -- | -- |
| 03/26/2025 03/26/25 | For Sale | $750,000 | -- | $144 / Sq Ft |
| 03/20/2025 03/20/25 | Off Market | -- | -- | -- |
Tax History
| Year | Tax Paid | Tax Assessment Tax Assessment Total Assessment is a certain percentage of the fair market value that is determined by local assessors to be the total taxable value of land and additions on the property. | Land | Improvement |
|---|---|---|---|---|
| 2023 | $9,828 | $132,320 | $20,520 | $111,800 |
| 2022 | $8,452 | $106,100 | $5,990 | $100,110 |
| 2021 | $8,387 | $106,100 | $5,990 | $100,110 |
| 2020 | $8,744 | $106,370 | $7,700 | $98,670 |
| 2019 | $8,770 | $106,370 | $7,700 | $98,670 |
| 2018 | $8,316 | $96,770 | $13,680 | $83,090 |
| 2017 | $8,249 | $96,770 | $13,680 | $83,090 |
| 2016 | $7,935 | $94,010 | $13,680 | $80,330 |
| 2015 | $7,771 | $94,010 | $13,680 | $80,330 |
| 2014 | $7,280 | $85,840 | $20,540 | $65,300 |
Mortgage History
| Date | Status | Loan Amount | Loan Type |
|---|---|---|---|
| Open | $691,200 | New Conventional | |
| Previous Owner | $150,000 | Credit Line Revolving | |
| Previous Owner | $38,000 | Credit Line Revolving | |
| Previous Owner | $500,000 | New Conventional | |
| Previous Owner | $50,000 | Credit Line Revolving | |
| Previous Owner | $86,500 | Unknown | |
| Previous Owner | $417,000 | New Conventional | |
| Previous Owner | $402,500 | New Conventional | |
| Previous Owner | $75,310 | Credit Line Revolving | |
| Previous Owner | $417,000 | Unknown | |
| Previous Owner | $86,523 | Credit Line Revolving | |
| Previous Owner | $417,000 | Purchase Money Mortgage | |
| Previous Owner | $423,000 | Construction |
Deed History
| Date | Type | Sale Price | Title Company |
|---|---|---|---|
| Warranty Deed | -- | Absolute Title Services | |
| Warranty Deed | $565,000 | Freedom Title Llc St Louis | |
| Warranty Deed | $530,000 | Touchstone | |
| Corporate Deed | $530,718 | Touchstone Title & Abstract | |
| Warranty Deed | $130,000 | None Available |
Similar Homes in Fenton, MO
Source: MARIS MLS
MLS Number: MAR25016974
APN: 27P-52-0421
- 2517 Alcarol Dr
- 1190 Horan Dr
- 2020 Bentley Manor Dr
- 911 San Benito Ln
- 801 Bowles Ave
- 14 Eagle Rock Cove Unit 307
- 22 May Valley Ln
- 38 Deer Lodge Dr
- 51 Worthy Ct
- 1365 Montevale Ct
- 935 Norrington Way
- 1805 Praise Blvd
- 1715 Smizer Mill Rd
- 1711 Sophia Grace Ln
- 1338 Greenmar Dr
- 148 Majestic Dr
- 665 Greenhurst Ct
- 426 Marshall Rd
- 406 Marshall Rd
- 623 Benton St
