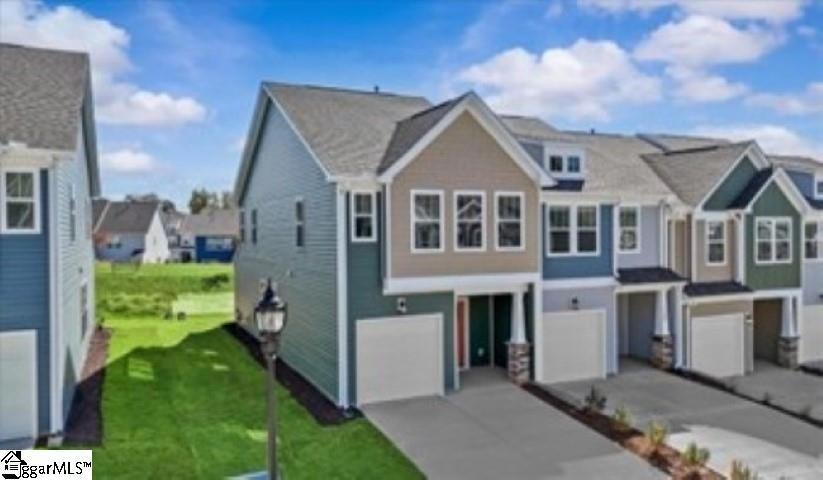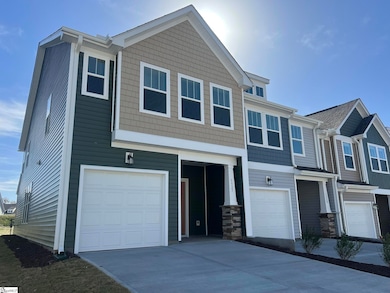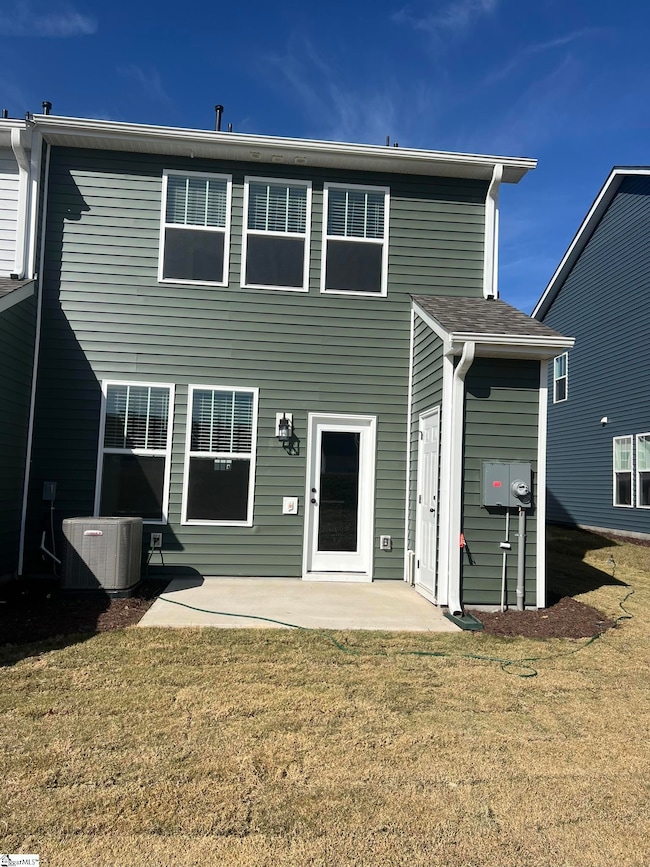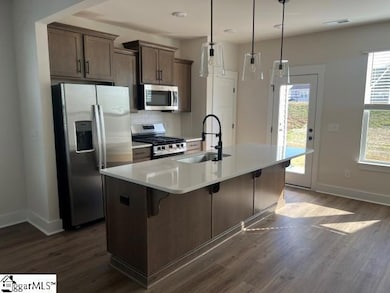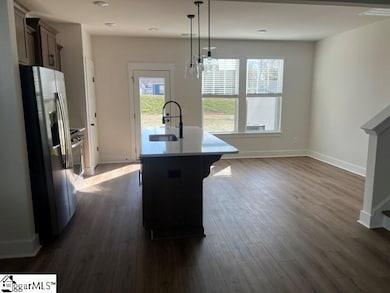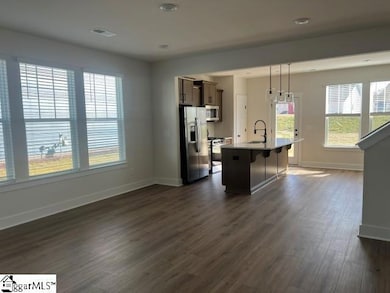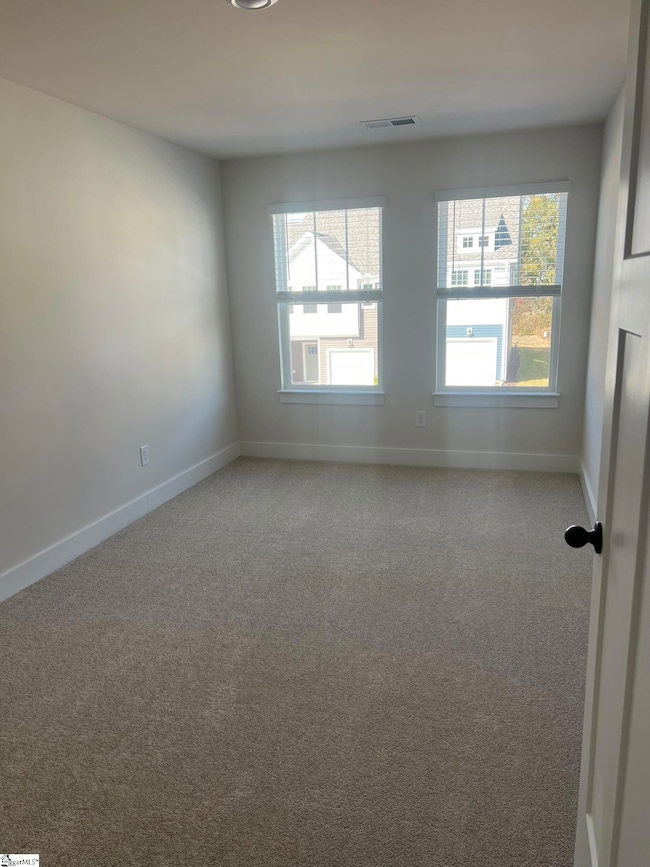Highlights
- New Construction
- Open Floorplan
- Quartz Countertops
- River Ridge Elementary School Rated A-
- Craftsman Architecture
- Front Porch
About This Home
This beautiful, never lived in, townhome is move-in ready! Located in the lovely new Tyger Ridge Subdivision near Moore, SC is complete with upscale finishes such as 9' ceilings, luxury vinyl plank flooring as well as stainless appliances. Being an end unit, you'll enjoy more windows offering natural lighting as well as added privacy. Lawn Maintenance and garbage pick-up is included. Tyger River is nestled in a private tree lined area off Hwy 290 within the sought after Spartanburg District 5 Schools. Conveniently located within 10-minutes to I-26, I-85, Hwy 296 and Hwy 290. Centrally located between Spartanburg, Greer and Greenville. Call today to schedule an appointment to view your next home.
Townhouse Details
Home Type
- Townhome
Year Built
- 2025
Home Design
- Craftsman Architecture
- Slab Foundation
- Architectural Shingle Roof
- Vinyl Siding
Interior Spaces
- 2-Story Property
- Open Floorplan
- Smooth Ceilings
- Ceiling height of 9 feet or more
- Tilt-In Windows
- Living Room
- Pull Down Stairs to Attic
Kitchen
- Gas Oven
- Self-Cleaning Oven
- Built-In Microwave
- Dishwasher
- Quartz Countertops
- Disposal
Flooring
- Carpet
- Luxury Vinyl Plank Tile
Bedrooms and Bathrooms
- 3 Bedrooms
- Walk-In Closet
Laundry
- Laundry Room
- Laundry on upper level
- Dryer
- Washer
Home Security
Parking
- 1 Car Attached Garage
- Driveway
Outdoor Features
- Patio
- Front Porch
Schools
- River Ridge Elementary School
- Florence Chapel Middle School
- James F. Byrnes High School
Utilities
- Central Air
- Heating System Uses Natural Gas
- Smart Home Wiring
- Electric Water Heater
- Cable TV Available
Map
Property History
| Date | Event | Price | List to Sale | Price per Sq Ft | Prior Sale |
|---|---|---|---|---|---|
| 12/03/2025 12/03/25 | Price Changed | $1,750 | -2.8% | -- | |
| 11/12/2025 11/12/25 | For Rent | $1,800 | 0.0% | -- | |
| 10/31/2025 10/31/25 | Sold | $219,990 | 0.0% | $136 / Sq Ft | View Prior Sale |
| 10/28/2025 10/28/25 | Off Market | $219,990 | -- | -- | |
| 10/24/2025 10/24/25 | Price Changed | $219,990 | -6.4% | $136 / Sq Ft | |
| 10/18/2025 10/18/25 | Price Changed | $234,990 | -3.7% | $145 / Sq Ft | |
| 09/17/2025 09/17/25 | For Sale | $243,990 | -- | $151 / Sq Ft |
Source: Greater Greenville Association of REALTORS®
MLS Number: 1574673
- 228 Greenridge Dr
- 1031 Millison Place
- 1009 Millison Place
- 1533 Rivermeade Dr
- 1550 Rivermeade Dr
- 1536 Rivermeade Dr
- 847 Bayshore Ln
- 1215 Cherry Orchard Rd
- 1404 Maplesmith Way
- 107 Cauthen Ct
- 708 Wynborne Ln
- 3920 Moore Duncan Hwy
- 716 Wynborne Ln
- 703 Wynborne Ln
- 479 N Sweetwater Hills Dr
- 443 N Sweetwater Hills Dr
- 572 Ellsmere Way
- 6046 Reidville Rd
- 1604 Burtonwood Dr
- 801 Sweetwater Springs Dr
- 1031 Millison Place
- 1533 Rivermeade Dr
- 619 Heathrow Ct
- 152 Middleton Park Ln
- 155 Middleton Park Ln
- 101 Halehaven Dr
- 1010 Palisade Woods Dr
- 105 Churchill Falls Dr
- 200 Tralee Dr
- 376 White Peach Way
- 794 Treeline Rd
- 790 Treeline Rd
- 782 Treeline Rd
- 758 Treeline Rd
- 754 Treeline Rd
- 523 Summit View
- 1527 Talley Ridge Dr
- 901 Meridian River Run
- 165 Deacon Tiller Ct
- 151 Bridgepoint Dr
Ask me questions while you tour the home.
