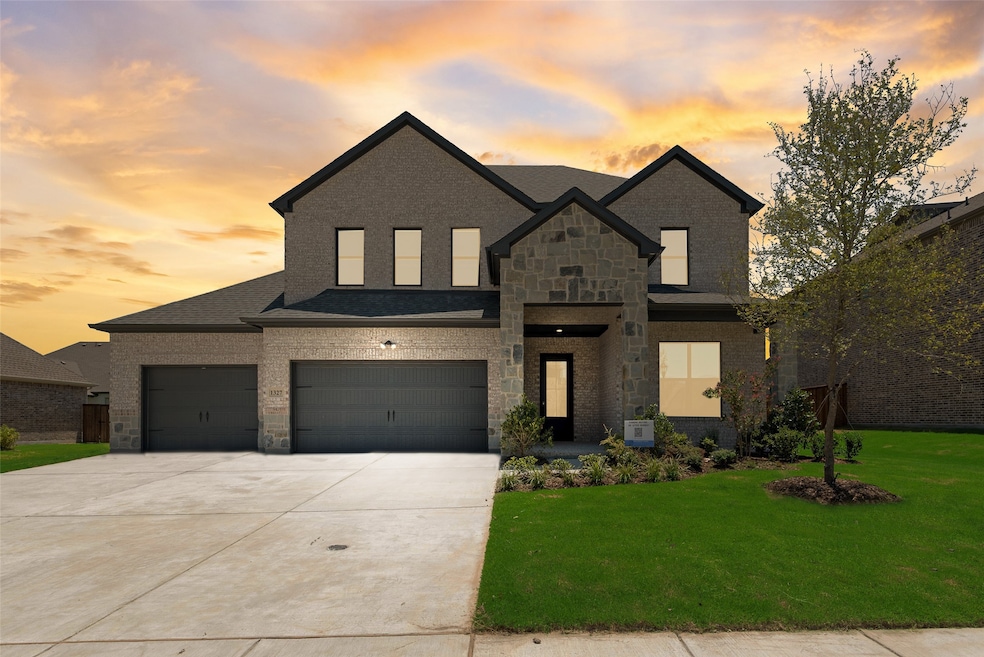
1327 Selby Rd van Alstyne, TX 75495
Estimated payment $3,533/month
Highlights
- New Construction
- Open Floorplan
- Traditional Architecture
- Bob and Lola Sanford Elementary School Rated A-
- Family Room with Fireplace
- Covered Patio or Porch
About This Home
NO MUD NO PID!!! The new Clyde is making it debut in the Lincoln Point Community, built by Dreambuilt Homes with all the bells and whistles included in our pricing. This home features 5 bedrooms 3 bathrooms and a 3 car garage. Come see this beautiful home, and many more that we have available and coming soon homes. Stop by and see us at model home for more options and build incentives.
Listing Agent
Regal, REALTORS Brokerage Phone: 972-771-6970 License #0620181 Listed on: 08/14/2025

Home Details
Home Type
- Single Family
Est. Annual Taxes
- $672
Year Built
- Built in 2025 | New Construction
Lot Details
- 0.25 Acre Lot
- Wood Fence
- Landscaped
- Interior Lot
- Few Trees
HOA Fees
- $71 Monthly HOA Fees
Parking
- 3 Car Attached Garage
- Garage Door Opener
Home Design
- Traditional Architecture
- Brick Exterior Construction
- Slab Foundation
- Composition Roof
Interior Spaces
- 2,975 Sq Ft Home
- 2-Story Property
- Open Floorplan
- Chandelier
- Electric Fireplace
- Family Room with Fireplace
- 2 Fireplaces
- Prewired Security
Kitchen
- Eat-In Kitchen
- Gas Oven
- Microwave
- Dishwasher
- Kitchen Island
- Disposal
Flooring
- Carpet
- Ceramic Tile
- Luxury Vinyl Plank Tile
Bedrooms and Bathrooms
- 5 Bedrooms
- Walk-In Closet
- 3 Full Bathrooms
- Double Vanity
Outdoor Features
- Covered Patio or Porch
- Rain Gutters
Schools
- Bob And Lola Sanford Elementary School
- Van Alstyne High School
Utilities
- Central Heating and Cooling System
- Tankless Water Heater
- High Speed Internet
- Cable TV Available
Community Details
- Association fees include management, ground maintenance
- See Sales Association
- Lincoln Pointe N Subdivision
Listing and Financial Details
- Legal Lot and Block 22 / B
- Assessor Parcel Number 450658
Map
Home Values in the Area
Average Home Value in this Area
Tax History
| Year | Tax Paid | Tax Assessment Tax Assessment Total Assessment is a certain percentage of the fair market value that is determined by local assessors to be the total taxable value of land and additions on the property. | Land | Improvement |
|---|---|---|---|---|
| 2025 | $672 | $72,878 | $72,878 | -- |
| 2024 | $672 | $30,149 | $30,149 | -- |
Property History
| Date | Event | Price | Change | Sq Ft Price |
|---|---|---|---|---|
| 08/14/2025 08/14/25 | For Sale | $625,000 | -- | $210 / Sq Ft |
Purchase History
| Date | Type | Sale Price | Title Company |
|---|---|---|---|
| Special Warranty Deed | -- | None Listed On Document |
Mortgage History
| Date | Status | Loan Amount | Loan Type |
|---|---|---|---|
| Open | $432,000 | New Conventional |
Similar Homes in van Alstyne, TX
Source: North Texas Real Estate Information Systems (NTREIS)
MLS Number: 21032059
APN: 450658
- 1323 Selby Rd
- 1315 Selby Rd
- Mykonos Plan at Lincoln Pointe
- Munich ESP Plan at Lincoln Pointe
- Malmo Plan at Lincoln Pointe
- Rotterdam Plan at Lincoln Pointe
- Belfast Plan at Lincoln Pointe
- Cordoba Plan at Lincoln Pointe
- 706 Anne Rd
- Corey Plan at Lincoln Pointe
- Amy Plan at Lincoln Pointe
- Rachel Plan at Lincoln Pointe
- Knox Plan at Lincoln Pointe
- Lynn Plan at Lincoln Pointe
- Pecos Plan at Lincoln Pointe
- Scout Plan at Lincoln Pointe
- Wade Plan at Lincoln Pointe
- Penny Plan at Lincoln Pointe
- 1311 Selby Rd
- 1321 Benjamin Trail
- 271 Texana St
- 102 Bailey St
- 632 Nunnalee Ave
- 305 Glenwick Ln
- 518 Manchester St
- 1179 Greywood Dr
- 1185 Greywood Dr
- 304 S Hopson St
- 1712 S Waco St
- 915 Hurstwood Dr
- 1504 Foxglove Dr
- 948 Ravenwood Ln
- 1732 Beasley St
- 520 Meadowlark Dr
- 520 Hickory Rdg Dr
- 533 Meadow Run Dr
- 552 Hickory Ridge Dr
- 551 Forest Haven Dr
- 603 Forest Haven Dr
- 515 Frst Hvn Dr






