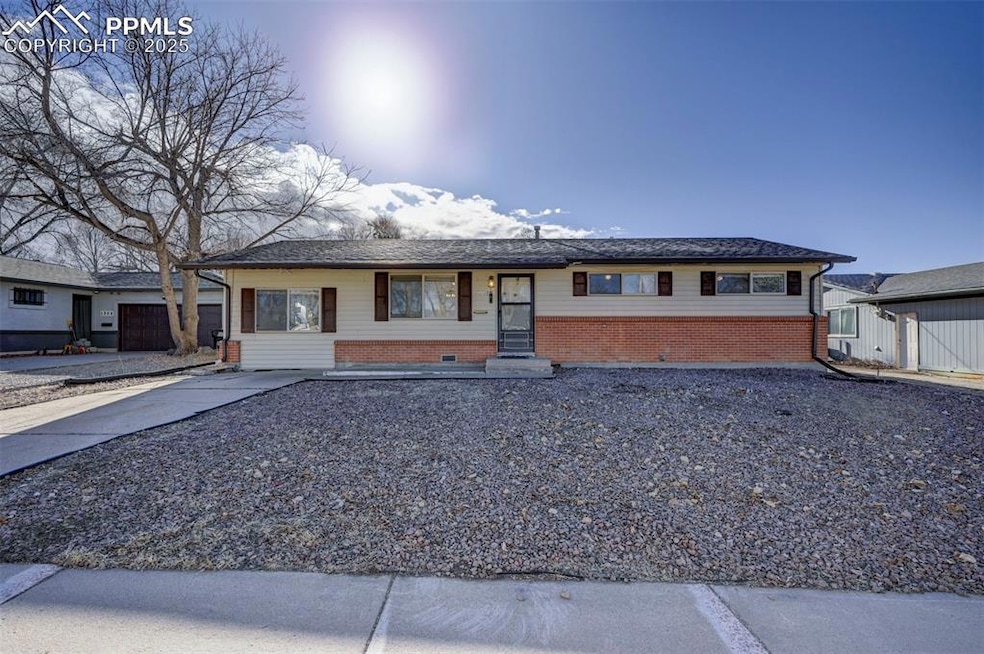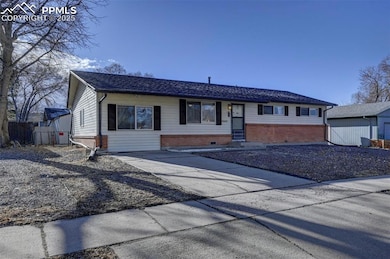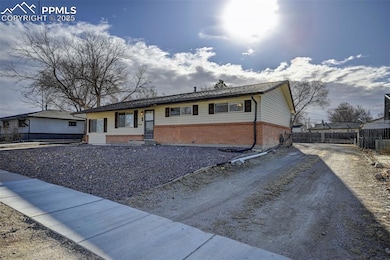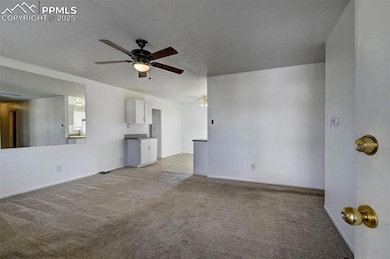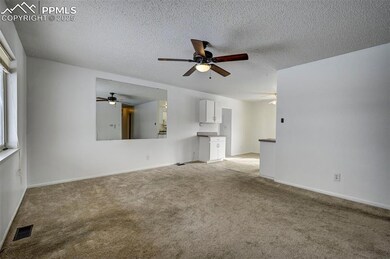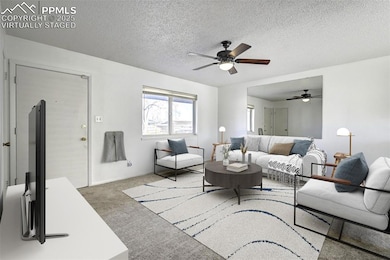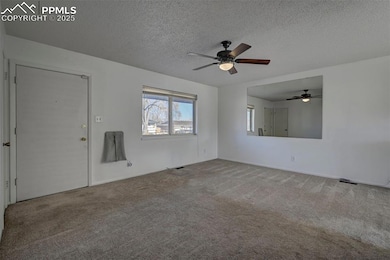
1327 Server Dr Colorado Springs, CO 80910
Spring Creek NeighborhoodHighlights
- Ranch Style House
- Oversized Parking
- Forced Air Heating and Cooling System
- 2 Car Detached Garage
- Shed
- Ceiling Fan
About This Home
As of April 2025Charming single-level home in Pikes Peak Park. This move-in ready home offers 3 bedrooms, 2 bathrooms, and a bonus family room with attached storage/mudroom with an exterior entrance. The large, eat-in kitchen features newer cabinets and countertops, and a coffee bar. The primary bedroom has an attached 3/4 bath, and a spacious closet. Two secondary bedrooms have carpet and nice size closets. This home also has many upgrades to include air conditioning, newer windows, metal siding, new paint, new electrical service upgrade and New 150 AMP electrical service upgrade, New
sewer line. Furnace, Hot Water Heater and AC have been inspected and serviced - this home is truly move in ready! Huge oversized 2 car detached garage (24’ x 30’) and 8X12 storage shed with wood flooring are in the back of this large xeriscaped lot (over 9200 sq ft.!!) with ample parking for motorhome, trailers, etc. Located with easy access to schools, shopping, dining, and Ft Carson & Peterson Space Force Base. Schedule your appointment today to explore the versatile comfort with lots of room both inside and out.
Last Agent to Sell the Property
RE/MAX Real Estate Group LLC Brokerage Phone: 719-534-7900 Listed on: 01/11/2025

Home Details
Home Type
- Single Family
Est. Annual Taxes
- $300
Year Built
- Built in 1963
Lot Details
- 9,217 Sq Ft Lot
- Back Yard Fenced
Parking
- 2 Car Detached Garage
- Oversized Parking
- Workshop in Garage
- Garage Door Opener
Home Design
- Ranch Style House
- Shingle Roof
- Aluminum Siding
Interior Spaces
- 1,391 Sq Ft Home
- Ceiling Fan
- Crawl Space
Kitchen
- Dishwasher
- Disposal
Flooring
- Carpet
- Vinyl
Bedrooms and Bathrooms
- 3 Bedrooms
Laundry
- Dryer
- Washer
Schools
- Carmel Middle School
- Harrison High School
Utilities
- Forced Air Heating and Cooling System
- Heating System Uses Natural Gas
- 220 Volts
- 220 Volts in Kitchen
- Phone Available
Additional Features
- Remote Devices
- Shed
Ownership History
Purchase Details
Home Financials for this Owner
Home Financials are based on the most recent Mortgage that was taken out on this home.Purchase Details
Purchase Details
Purchase Details
Purchase Details
Purchase Details
Similar Homes in Colorado Springs, CO
Home Values in the Area
Average Home Value in this Area
Purchase History
| Date | Type | Sale Price | Title Company |
|---|---|---|---|
| Warranty Deed | $355,000 | First American Title | |
| Interfamily Deed Transfer | -- | None Available | |
| Deed | -- | -- | |
| Deed | -- | -- | |
| Deed | -- | -- | |
| Deed | -- | -- |
Mortgage History
| Date | Status | Loan Amount | Loan Type |
|---|---|---|---|
| Open | $13,942 | FHA | |
| Open | $348,570 | FHA |
Property History
| Date | Event | Price | Change | Sq Ft Price |
|---|---|---|---|---|
| 04/17/2025 04/17/25 | Sold | $355,000 | 0.0% | $255 / Sq Ft |
| 03/16/2025 03/16/25 | Pending | -- | -- | -- |
| 03/10/2025 03/10/25 | Price Changed | $354,900 | -2.5% | $255 / Sq Ft |
| 02/03/2025 02/03/25 | Price Changed | $364,000 | -2.9% | $262 / Sq Ft |
| 01/11/2025 01/11/25 | For Sale | $375,000 | -- | $270 / Sq Ft |
Tax History Compared to Growth
Tax History
| Year | Tax Paid | Tax Assessment Tax Assessment Total Assessment is a certain percentage of the fair market value that is determined by local assessors to be the total taxable value of land and additions on the property. | Land | Improvement |
|---|---|---|---|---|
| 2024 | $330 | $19,430 | $3,570 | $15,860 |
| 2022 | $545 | $17,060 | $2,780 | $14,280 |
| 2021 | $582 | $17,550 | $2,860 | $14,690 |
| 2020 | $412 | $12,640 | $2,150 | $10,490 |
| 2019 | $399 | $12,640 | $2,150 | $10,490 |
| 2018 | $336 | $10,240 | $1,620 | $8,620 |
| 2017 | $257 | $10,240 | $1,620 | $8,620 |
| 2016 | $266 | $9,960 | $1,670 | $8,290 |
| 2015 | $266 | $9,960 | $1,670 | $8,290 |
| 2014 | $249 | $9,220 | $1,670 | $7,550 |
Agents Affiliated with this Home
-
Gail Tobin

Seller's Agent in 2025
Gail Tobin
RE/MAX
(719) 330-0540
1 in this area
79 Total Sales
-
Eric Councill
E
Buyer's Agent in 2025
Eric Councill
Summit Ridge Group LLC
(719) 200-7697
1 in this area
55 Total Sales
Map
Source: Pikes Peak REALTOR® Services
MLS Number: 7856420
APN: 64223-04-013
- 1402 Yosemite Dr
- 1515 Server Dr
- 1540 Shasta Dr
- 1151 Rainier Dr
- 1203 Rushmore Dr
- 1607 Shasta Dr
- 1411 Rainier Dr
- 1636 Shenandoah Dr
- 3005 E Fountain Blvd
- 1115 Rainier Dr
- 2914 Del Mar Cir
- 1522 Rainier Dr
- 1806 Del Mar Dr
- 2906 Cabrillo Cir
- 2616 Gilpin Ave
- 1441 Kempton Alley
- 1302 Saratoga Dr
- 1354 Antrim Loop
- 1185 Antrim Loop
- 2513 Gilpin Ave
