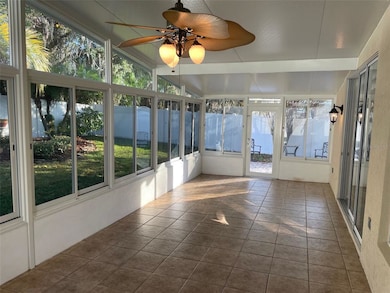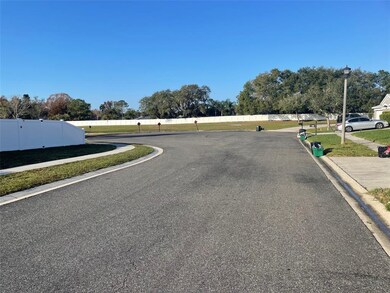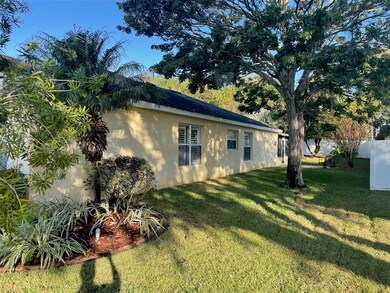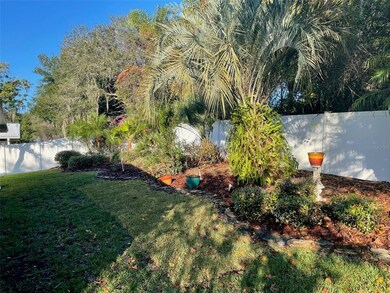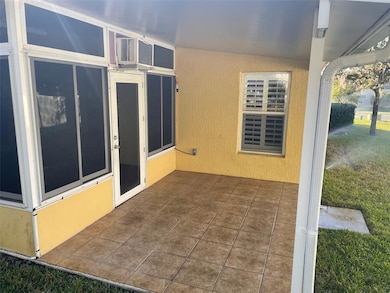
1327 Snug Harbor Dr Casselberry, FL 32707
Estimated Value: $451,000 - $479,000
Highlights
- Senior Community
- Cathedral Ceiling
- Bonus Room
- Gated Community
- Attic
- Sun or Florida Room
About This Home
As of January 2022Beautiful 1959 square feet, 4 bedroom, 2 bath, with large tiled Florida room with window a/c on a cul de sac street. Fresh interior paint, new carpet in bedrooms and laminate flooring in the living areas. Inside laundry room with washer and dryer, shutters and lush landscaping with irrigation system. Covered patio for outdoor enjoyment. Move in ready!!
Last Agent to Sell the Property
DANNY L DULGAR REALTOR License #23230 Listed on: 12/14/2021
Home Details
Home Type
- Single Family
Est. Annual Taxes
- $3,824
Year Built
- Built in 2004
Lot Details
- 9,375 Sq Ft Lot
- Lot Dimensions are 75 x 125
- South Facing Home
- Vinyl Fence
- Irrigation
- Property is zoned LDR
HOA Fees
- $83 Monthly HOA Fees
Parking
- 2 Car Attached Garage
- Garage Door Opener
- Driveway
- Open Parking
Home Design
- Planned Development
- Slab Foundation
- Shingle Roof
- Block Exterior
- Stucco
Interior Spaces
- 1,959 Sq Ft Home
- 1-Story Property
- Cathedral Ceiling
- Ceiling Fan
- Shutters
- Family Room
- Breakfast Room
- Formal Dining Room
- Den
- Bonus Room
- Sun or Florida Room
- Inside Utility
- Fire and Smoke Detector
- Attic
Kitchen
- Built-In Oven
- Cooktop
- Recirculated Exhaust Fan
- Microwave
- Ice Maker
- Dishwasher
- Disposal
Flooring
- Carpet
- Laminate
- Ceramic Tile
Bedrooms and Bathrooms
- 4 Bedrooms
- 2 Full Bathrooms
Laundry
- Dryer
- Washer
Outdoor Features
- Enclosed patio or porch
Utilities
- Central Heating and Cooling System
- Underground Utilities
- Electric Water Heater
- Cable TV Available
Listing and Financial Details
- Down Payment Assistance Available
- Visit Down Payment Resource Website
- Tax Lot 25
- Assessor Parcel Number 22-21-30-515-0000-0250
Community Details
Overview
- Senior Community
- Association fees include community pool
- Oakhurst Homeowners Association
- Oakhurst Reserve Subdivision
Recreation
- Community Pool
Security
- Gated Community
Ownership History
Purchase Details
Home Financials for this Owner
Home Financials are based on the most recent Mortgage that was taken out on this home.Purchase Details
Purchase Details
Purchase Details
Home Financials for this Owner
Home Financials are based on the most recent Mortgage that was taken out on this home.Purchase Details
Similar Homes in the area
Home Values in the Area
Average Home Value in this Area
Purchase History
| Date | Buyer | Sale Price | Title Company |
|---|---|---|---|
| Castleman-Esping Brent Thomas David | $414,900 | Brewer Law Llc | |
| 1327 Snug Harbor Llc | -- | Attorney | |
| George James | -- | Attorney | |
| George James | -- | Landamerica Gulfatlantic Tit | |
| George James | $233,100 | -- |
Mortgage History
| Date | Status | Borrower | Loan Amount |
|---|---|---|---|
| Open | Castleman-Esping Brent Thomas David | $407,384 | |
| Previous Owner | Geroge James | $125,000 | |
| Previous Owner | George James | $60,000 |
Property History
| Date | Event | Price | Change | Sq Ft Price |
|---|---|---|---|---|
| 01/27/2022 01/27/22 | Sold | $414,900 | 0.0% | $212 / Sq Ft |
| 12/29/2021 12/29/21 | Pending | -- | -- | -- |
| 12/12/2021 12/12/21 | For Sale | $414,900 | -- | $212 / Sq Ft |
Tax History Compared to Growth
Tax History
| Year | Tax Paid | Tax Assessment Tax Assessment Total Assessment is a certain percentage of the fair market value that is determined by local assessors to be the total taxable value of land and additions on the property. | Land | Improvement |
|---|---|---|---|---|
| 2024 | $4,880 | $386,331 | $90,000 | $296,331 |
| 2023 | $4,784 | $376,487 | $90,000 | $286,487 |
| 2021 | $3,783 | $274,238 | $65,000 | $209,238 |
| 2020 | $3,824 | $257,952 | $0 | $0 |
| 2019 | $3,749 | $248,770 | $0 | $0 |
| 2018 | $2,139 | $172,653 | $0 | $0 |
| 2017 | $2,122 | $169,102 | $0 | $0 |
| 2016 | $2,162 | $166,783 | $0 | $0 |
| 2015 | $1,967 | $164,473 | $0 | $0 |
| 2014 | $1,955 | $163,168 | $0 | $0 |
Agents Affiliated with this Home
-
Danny Dulgar
D
Seller's Agent in 2022
Danny Dulgar
DANNY L DULGAR REALTOR
(407) 415-9514
1 in this area
3 Total Sales
-
Zampeta Anderson

Buyer's Agent in 2022
Zampeta Anderson
WEMERT GROUP REALTY LLC
(407) 982-0390
3 in this area
85 Total Sales
-
Jennifer Wemert

Buyer Co-Listing Agent in 2022
Jennifer Wemert
WEMERT GROUP REALTY LLC
(321) 567-1293
54 in this area
3,655 Total Sales
Map
Source: Stellar MLS
MLS Number: O5991119
APN: 22-21-30-515-0000-0250
- 1278 Snug Harbor Dr
- 1508 Southwind Ct
- 429 Copperstone Cir
- 368 Fairgreen Place
- 1570 Barking Deer Cove
- 836 Copperfield Terrace
- 831 Copperfield Terrace
- 1633 Pinehurst Dr
- 978 N Jerico Dr
- 1402 Waukon Cir
- 879 Nonastone Run
- 1457 Waukon Cir
- 250 Raintree Dr Unit 24
- 4001 Misty Morning Place
- 230 Spring Wind Way
- 3717 Jericho Dr
- 3965 Journey Ct
- 2936 Lowell Ct
- 237 S Wilderness Point
- 2808 Revere Ct
- 1327 Snug Harbor Dr
- 1331 Snug Harbor Dr
- 1323 Snug Harbor Dr
- 1520 W Crossbeam Cir
- 1335 Snug Harbor Dr
- 1319 Snug Harbor Dr
- 1518 W Crossbeam Cir
- 1502 Elf Stone Ct
- 1522 W Crossbeam Cir
- 1890 Laurel Brook Loop Unit 2
- 1887 Laurel Brook Loop Unit 2
- 1504 Elf Stone Ct
- 1339 Snug Harbor Dr
- 1315 Snug Harbor Dr Unit 2
- 1886 Laurel Brook Loop
- 1516 W Crossbeam Cir
- 1524 W Crossbeam Cir
- 1883 Laurel Brook Loop Unit 2
- 1314 Snug Harbor Dr Unit 2
- 1506 Elf Stone Ct

