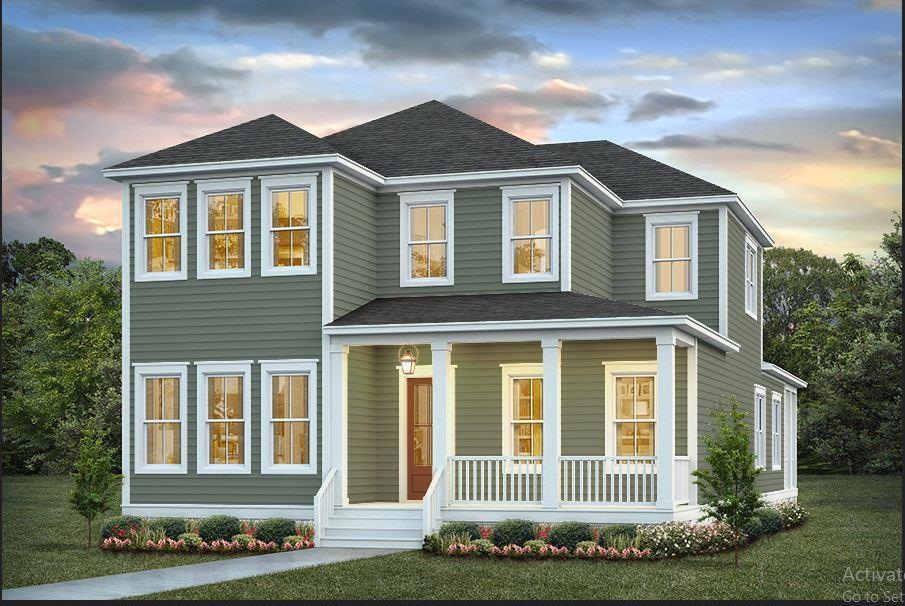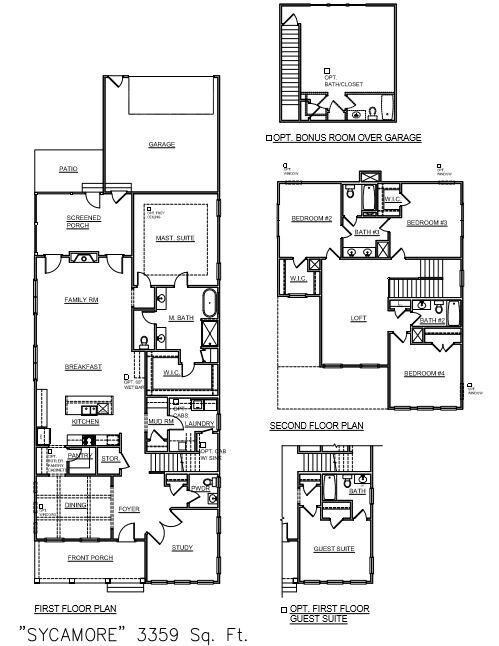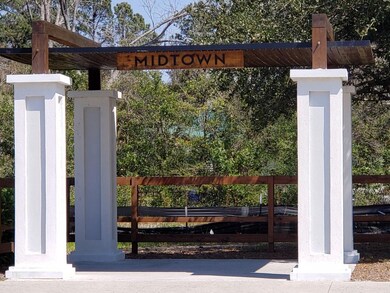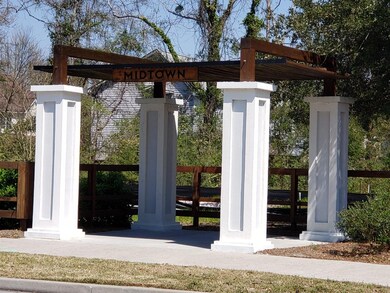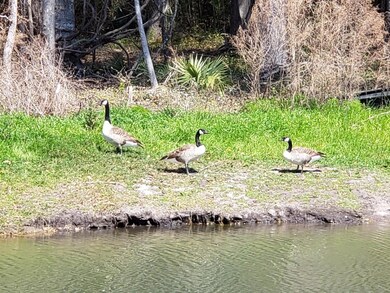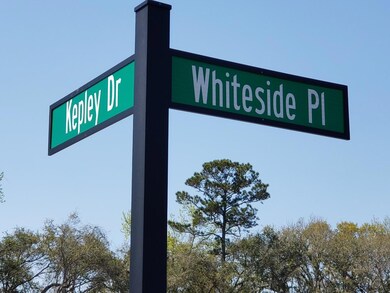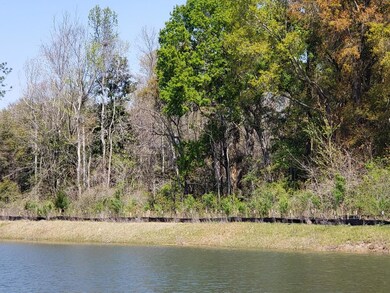
1327 Stanfield Ave W Unit W Mount Pleasant, SC 29464
Rifle Range NeighborhoodEstimated Value: $1,242,000 - $1,726,000
4
Beds
3.5
Baths
3,359
Sq Ft
$421/Sq Ft
Est. Value
Highlights
- Home Energy Rating Service (HERS) Rated Property
- Charleston Architecture
- Loft
- Mamie Whitesides Elementary School Rated A
- Wood Flooring
- High Ceiling
About This Home
As of April 2020FOR COMP PURPOSES ONLY
Home Details
Home Type
- Single Family
Est. Annual Taxes
- $2,792
Year Built
- Built in 2019
Lot Details
- 5,227 Sq Ft Lot
- Level Lot
- Irrigation
- Development of land is proposed phase
Parking
- 2 Car Garage
- Garage Door Opener
Home Design
- Charleston Architecture
- Raised Foundation
- Architectural Shingle Roof
- Cement Siding
Interior Spaces
- 3,359 Sq Ft Home
- 2-Story Property
- Smooth Ceilings
- High Ceiling
- Ceiling Fan
- Gas Log Fireplace
- ENERGY STAR Qualified Windows
- Great Room with Fireplace
- Formal Dining Room
- Loft
- Utility Room with Study Area
- Laundry Room
Kitchen
- Dishwasher
- ENERGY STAR Qualified Appliances
- Kitchen Island
Flooring
- Wood
- Ceramic Tile
Bedrooms and Bathrooms
- 4 Bedrooms
- Walk-In Closet
- Garden Bath
Eco-Friendly Details
- Home Energy Rating Service (HERS) Rated Property
- Energy-Efficient HVAC
- Energy-Efficient Insulation
- ENERGY STAR/Reflective Roof
Outdoor Features
- Screened Patio
- Front Porch
Schools
- Mamie Whitesides Elementary School
- Laing Middle School
- Wando High School
Utilities
- Cooling Available
- Heating Available
- Tankless Water Heater
Listing and Financial Details
- Home warranty included in the sale of the property
Community Details
Overview
- Property has a Home Owners Association
- Built by Crescent Homes Sc Llc
- Midtown Subdivision
Recreation
- Trails
Ownership History
Date
Name
Owned For
Owner Type
Purchase Details
Listed on
Oct 7, 2019
Closed on
Apr 21, 2020
Sold by
Crescent Homes Sc Llc
Bought by
Cook Curtis Lowe and Cook Karen R
Seller's Agent
Connie Best
Shoreline Int'l RE II LLC
Buyer's Agent
Rochelle Rennert
AgentOwned Realty
List Price
$756,770
Sold Price
$756,770
Total Days on Market
0
Current Estimated Value
Home Financials for this Owner
Home Financials are based on the most recent Mortgage that was taken out on this home.
Estimated Appreciation
$657,532
Avg. Annual Appreciation
13.13%
Original Mortgage
$650,000
Interest Rate
3.6%
Mortgage Type
VA
Purchase Details
Closed on
Jul 12, 2019
Sold by
Hdp Hamlet Llc
Bought by
Crscent Homes Sc Llc
Create a Home Valuation Report for This Property
The Home Valuation Report is an in-depth analysis detailing your home's value as well as a comparison with similar homes in the area
Similar Homes in Mount Pleasant, SC
Home Values in the Area
Average Home Value in this Area
Purchase History
| Date | Buyer | Sale Price | Title Company |
|---|---|---|---|
| Cook Curtis Lowe | $756,770 | First American Mortgage Sln | |
| Crscent Homes Sc Llc | $2,000,000 | None Available |
Source: Public Records
Mortgage History
| Date | Status | Borrower | Loan Amount |
|---|---|---|---|
| Open | Cook Curtis Lowe | $685,300 | |
| Closed | Cook Curtis Lowe | $685,300 | |
| Closed | Cook Curtis Lowe | $650,000 |
Source: Public Records
Property History
| Date | Event | Price | Change | Sq Ft Price |
|---|---|---|---|---|
| 04/21/2020 04/21/20 | Sold | $756,770 | 0.0% | $225 / Sq Ft |
| 03/22/2020 03/22/20 | Pending | -- | -- | -- |
| 10/07/2019 10/07/19 | For Sale | $756,770 | -- | $225 / Sq Ft |
Source: CHS Regional MLS
Tax History Compared to Growth
Tax History
| Year | Tax Paid | Tax Assessment Tax Assessment Total Assessment is a certain percentage of the fair market value that is determined by local assessors to be the total taxable value of land and additions on the property. | Land | Improvement |
|---|---|---|---|---|
| 2023 | $2,792 | $30,270 | $0 | $0 |
| 2022 | $2,746 | $30,270 | $0 | $0 |
| 2021 | $3,025 | $30,270 | $0 | $0 |
| 2020 | $972 | $10,000 | $0 | $0 |
| 2019 | -- | $0 | $0 | $0 |
Source: Public Records
Agents Affiliated with this Home
-
Connie Best
C
Seller's Agent in 2020
Connie Best
Shoreline Int'l RE II LLC
(843) 573-9635
38 in this area
41 Total Sales
-
Rochelle Rennert

Buyer's Agent in 2020
Rochelle Rennert
AgentOwned Realty
(843) 722-8545
224 Total Sales
Map
Source: CHS Regional MLS
MLS Number: 19028258
APN: 560-06-00-315
Nearby Homes
- 1391 Royston Rd
- 1521 Wren Ave
- 1543 Gemstone Dr
- 1504 Heron Ave
- 1676 Paradise Lake Dr
- 1351 Winifred St
- 1510 Cecile St
- 400 Bay Crossing Rd
- 1615 Paradise Lake Dr
- 1700 Paradise Lake Dr
- 1641 Florentia St
- 1583 Paradise Lake Dr
- 1429 Lettered Olive Ln
- 1445 Lettered Olive Ln
- 1581 Cambridge Lakes Dr
- 1597 Cambridge Lakes Dr Unit 303e
- 1243 Appling Dr
- 1391 Center Lake Dr
- 1485 Cambridge Lakes Dr Unit 203c
- 1417 Pine Island View
- 1327 Stanfield Ave W Unit W
- 1331 Stanfield Ave W
- 1335 Stanfield Ave W
- 1339 Stanfield Ave W
- 1325 Founders Way
- 1559 Low Park St
- 1333 Founders Way
- 1563 Low Park St
- 1555 Low Park St
- 1337 Founders Way
- 1551 Low Park St
- 1321 Founders Way
- 1547 Low Park St
- 1326 Reader Path
- 1334 Reader Path
- 1543 Low Park St
- 1330 Reader Path
- 1342 Reader Path
- 1557 Kepley Dr N
- 1309 Founders Way
