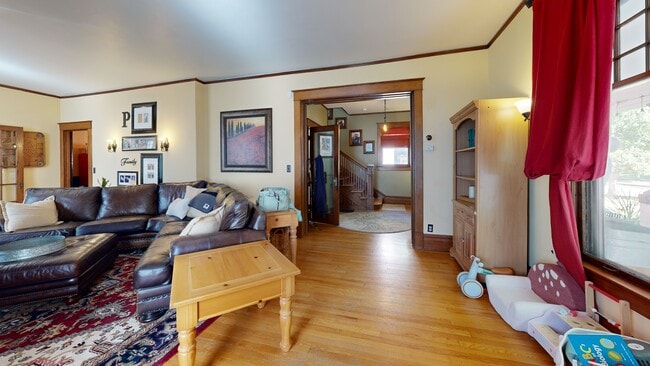
1327 SW College Ave Topeka, KS 66604
College Hill NeighborhoodEstimated payment $1,671/month
Highlights
- Hot Property
- Wooded Lot
- No HOA
- Recreation Room
- Great Room
- 3-minute walk to Boswell Square Park
About This Home
Charming 2-Story Historic Home in College Place Nestled in the heart of College Place, this beautifully maintained historic home combines timeless elegance with modern comforts. With 5 spacious bedrooms, this residence offers ample room for family and guests while maintaining an inviting, cozy atmosphere. Step into the Great Room featuring a gas fireplace, perfect for cozy evenings and entertaining. The thoughtfully designed kitchen, complete with a charming breakfast nook, invites both casual meals and gourmet gatherings. Custom built-ins throughout the home offer both functionality and character, adding to the home's storied charm. Enjoy your mornings or unwind in the evenings on the covered porch. For those who appreciate space and convenience, the oversized 2-car detached garage provides plenty of room for vehicles, tools, or a hobbyist’s dream workshop. Fenced yard & patio are ideal for outdoor entertaining. Rich in history and full of character, this home offers a rare opportunity to own a piece of College Place’s charm. Don’t miss your chance to make this timeless beauty your own.
Home Details
Home Type
- Single Family
Est. Annual Taxes
- $3,511
Year Built
- Built in 1909
Lot Details
- 9,583 Sq Ft Lot
- Lot Dimensions are 63x150
- Wooded Lot
Parking
- 2 Car Detached Garage
Home Design
- Architectural Shingle Roof
- Stick Built Home
Interior Spaces
- 2,782 Sq Ft Home
- 2-Story Property
- Gas Fireplace
- Great Room
- Living Room
- Dining Room
- Recreation Room
- Carpet
- Laundry Room
Kitchen
- Breakfast Area or Nook
- Electric Cooktop
- Dishwasher
Bedrooms and Bathrooms
- 5 Bedrooms
Basement
- Basement Fills Entire Space Under The House
- Stone or Rock in Basement
Outdoor Features
- Covered Patio or Porch
Schools
- Randolph Elementary School
- Robinson Middle School
- Topeka High School
Community Details
- No Home Owners Association
- College Place Subdivision
Listing and Financial Details
- Assessor Parcel Number 44026
Map
Home Values in the Area
Average Home Value in this Area
Tax History
| Year | Tax Paid | Tax Assessment Tax Assessment Total Assessment is a certain percentage of the fair market value that is determined by local assessors to be the total taxable value of land and additions on the property. | Land | Improvement |
|---|---|---|---|---|
| 2025 | $3,511 | $25,475 | -- | -- |
| 2023 | $3,511 | $23,115 | $0 | $0 |
| 2022 | $3,016 | $20,100 | $0 | $0 |
| 2021 | $2,752 | $17,478 | $0 | $0 |
| 2020 | $2,589 | $16,645 | $0 | $0 |
| 2019 | $2,553 | $16,318 | $0 | $0 |
| 2018 | $2,480 | $15,843 | $0 | $0 |
| 2017 | $2,436 | $15,533 | $0 | $0 |
| 2014 | $2,460 | $15,533 | $0 | $0 |
Property History
| Date | Event | Price | List to Sale | Price per Sq Ft |
|---|---|---|---|---|
| 10/09/2025 10/09/25 | Price Changed | $259,900 | -1.9% | $93 / Sq Ft |
| 09/21/2025 09/21/25 | For Sale | $264,900 | -- | $95 / Sq Ft |
About the Listing Agent
Lesia's Other Listings
Source: Sunflower Association of REALTORS®
MLS Number: 241484
APN: 141-01-0-20-11-014-000
- 1717 SW 15th St
- 1801 SW Huntoon St
- 1531 SW 15th St
- 1527 SW Mulvane St
- 1320 SW MacVicar Ave
- 1600 SW Jewell Ave
- 1224 SW Garfield Ave
- 1432 SW MacVicar Ave
- 1191 SW Boswell Ave
- 1610 SW Plass Ave
- 1196 SW Garfield Ave
- 1180 SW Woodward Ave
- 1533 SW MacVicar Ave
- 1225 SW Throop St
- 1501-1599 SW 17th St
- 1222 SW Wayne Ave
- 1156 SW Woodward Ave
- 1191 SW MacVicar Ave
- 1181 SW MacVicar Ave
- 1164 SW MacVicar Ave
- 1239 SW Garfield Ave
- 1510 SW Washburn Ave
- 1510 SW Lane St
- 1037 SW Garfield Ave
- 1009 SW Fillmore St Unit 2
- 2101-2135 SW Potomac Dr
- 2409 SW 21st St
- 1301 SW Harrison St
- 613 SW Lincoln St
- 837 SW Tyler St
- 822 SW 8th Ave
- 1109 SW 24th St
- 2012 SW Van Buren St
- 1316 SW 27th St
- 323 SW Lindenwood Ave
- 1745 SW Mission Ave
- 1000 SW Fleming Ct
- 1837 SE Pennsylvania Ave
- 4128-4154 SW 6th Ave
- 101 N Kansas Ave





