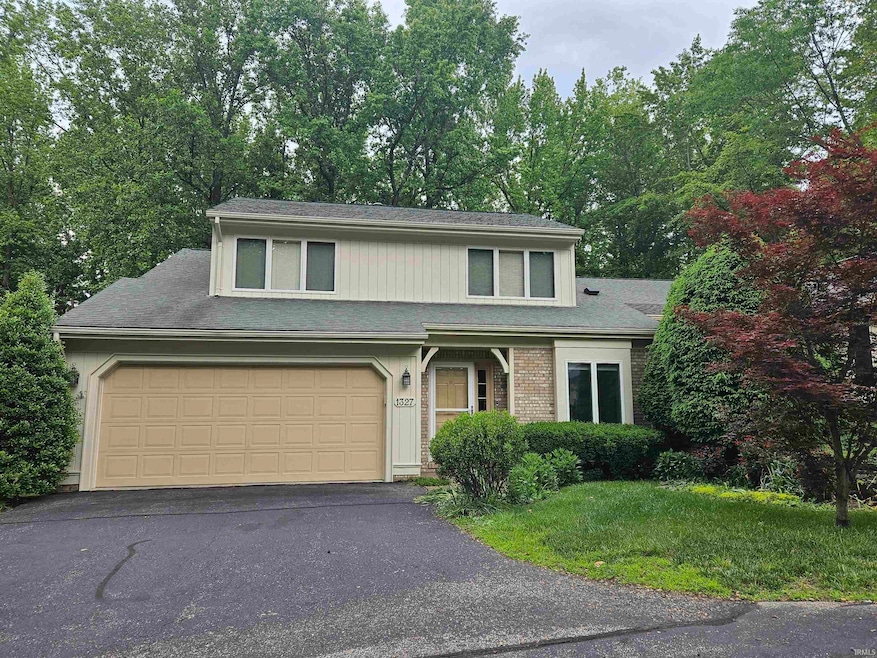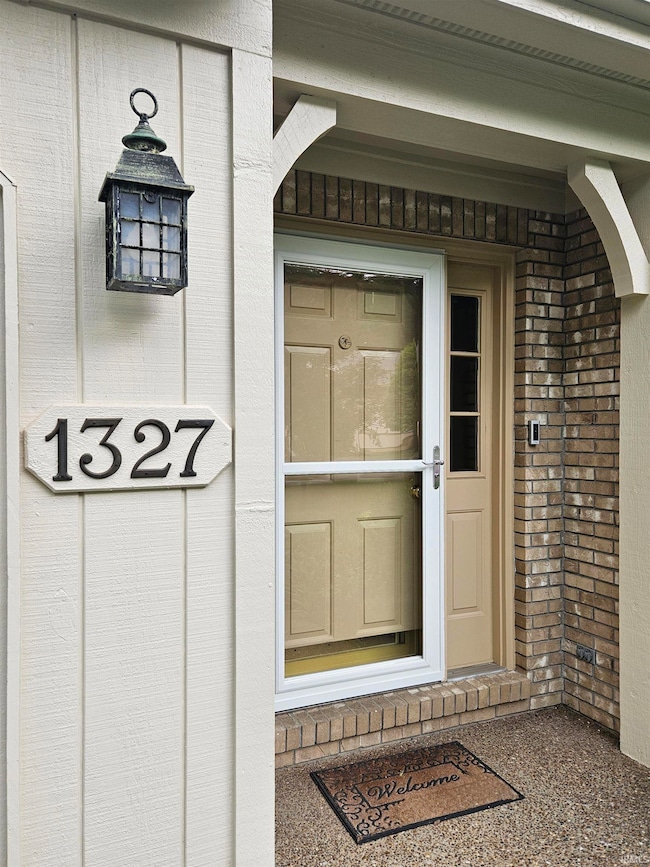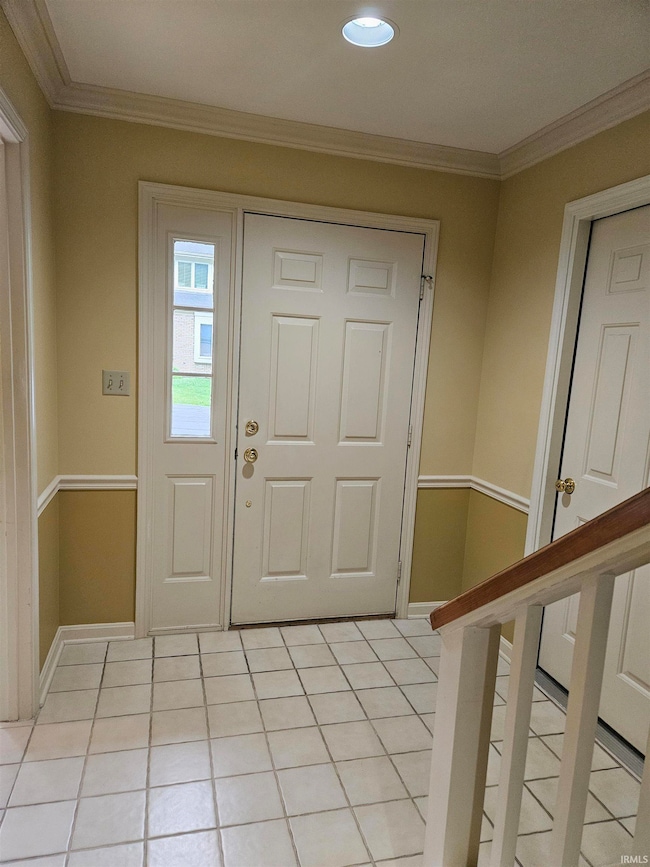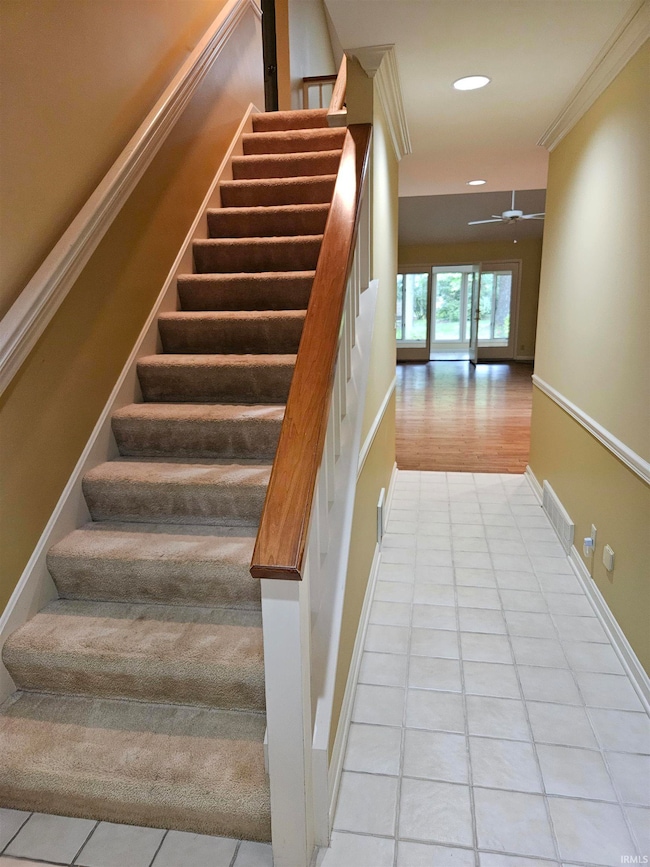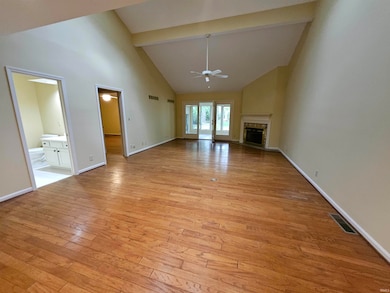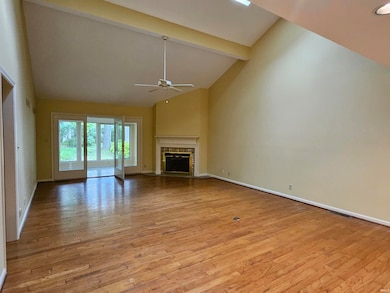
1327 Timberlake Rd Evansville, IN 47710
Estimated payment $2,172/month
Highlights
- Primary Bedroom Suite
- Partially Wooded Lot
- 2 Car Attached Garage
- Vaulted Ceiling
- Wood Flooring
- Central Air
About This Home
Nestled in the trees in Timberlake Condominiums, this this three bedroom two and a half bath condo is in move in condition and ready to go. You will love the openness and the light throughout this beautiful home. As you enter the front door into the foyer, the eat in kitchen is just to your right. The kitchen is well appointed with lots of beautiful cabinetry, a pantry, and a bay window with a window seat. The kitchen flows into a large vaulted ceiling with skylights in the living room with a dining area. The living room has a nice corner gas log fireplace with a mantle. The living room flows out onto a Four Seasons sun room with windows on three sides and three more skylights above. Heated and cooled with a split unit, it overlooks the wooded lot with plenty of birds and nature to enjoy. Just outside of the sun room is a patio for outdoor enjoyment. The large master bedroom is on the first floor with a large master bath and walk in his and her closet. The bathroom features a jetted tub, two bowl vanity, and a walk-in shower. The half bath is off the living room and has has the washer and dryer closet. The second floor is also full of light with a cool loft perfect for setting up furniture for enjoying the skylights above the living room. There are two large bedrooms, a large full bath, lots of closets storage, and a huge walk in heated and cooled finished storage closet. The two and a half car garage opens to the foyer. There is a pet tunnel that leads from the hallway into the garage, perfect for cats or a small dog. This condo has tons of storage, light, beautiful Living Spaces, and it's located minutes from any kind of shopping, dining, or entertainment you could want in the Timberlake Condominiums. Not only do you have a wooded setting, there is a lake and walking paths to enjoy.
Listing Agent
Landmark Realty & Development, Inc Brokerage Phone: 812-305-5594 Listed on: 05/28/2025
Property Details
Home Type
- Condominium
Est. Annual Taxes
- $2,275
Year Built
- Built in 1988
Lot Details
- Partially Wooded Lot
HOA Fees
- $547 Monthly HOA Fees
Parking
- 2 Car Attached Garage
Home Design
- Brick Exterior Construction
- Shingle Roof
- Wood Siding
Interior Spaces
- 1.5-Story Property
- Vaulted Ceiling
- Living Room with Fireplace
- Crawl Space
- Washer and Electric Dryer Hookup
Flooring
- Wood
- Carpet
- Ceramic Tile
Bedrooms and Bathrooms
- 3 Bedrooms
- Primary Bedroom Suite
- Bathtub With Separate Shower Stall
Schools
- Highland Elementary School
- Thompkins Middle School
- Central High School
Utilities
- Central Air
- Geothermal Heating and Cooling
- Heating System Uses Gas
Community Details
- Timberlake Condominiums Subdivision
Listing and Financial Details
- Assessor Parcel Number 82-05-01-034-381.031-020
Map
Home Values in the Area
Average Home Value in this Area
Tax History
| Year | Tax Paid | Tax Assessment Tax Assessment Total Assessment is a certain percentage of the fair market value that is determined by local assessors to be the total taxable value of land and additions on the property. | Land | Improvement |
|---|---|---|---|---|
| 2024 | $2,275 | $210,700 | $14,100 | $196,600 |
| 2023 | $2,484 | $229,700 | $15,000 | $214,700 |
| 2022 | $2,130 | $195,600 | $15,000 | $180,600 |
| 2021 | $1,803 | $166,500 | $15,000 | $151,500 |
| 2020 | $1,772 | $166,500 | $15,000 | $151,500 |
| 2019 | $1,770 | $166,900 | $15,000 | $151,900 |
| 2018 | $1,820 | $170,900 | $15,000 | $155,900 |
| 2017 | $1,806 | $168,900 | $15,000 | $153,900 |
| 2016 | $1,767 | $165,200 | $15,000 | $150,200 |
| 2014 | $1,728 | $162,200 | $15,000 | $147,200 |
| 2013 | -- | $169,700 | $15,000 | $154,700 |
Property History
| Date | Event | Price | Change | Sq Ft Price |
|---|---|---|---|---|
| 07/09/2025 07/09/25 | Price Changed | $259,900 | -10.3% | $131 / Sq Ft |
| 05/28/2025 05/28/25 | For Sale | $289,900 | +23.4% | $146 / Sq Ft |
| 09/22/2021 09/22/21 | Sold | $235,000 | -0.8% | $118 / Sq Ft |
| 08/19/2021 08/19/21 | Pending | -- | -- | -- |
| 07/30/2021 07/30/21 | For Sale | $236,900 | -- | $119 / Sq Ft |
Purchase History
| Date | Type | Sale Price | Title Company |
|---|---|---|---|
| Warranty Deed | -- | None Available | |
| Warranty Deed | -- | None Available |
Mortgage History
| Date | Status | Loan Amount | Loan Type |
|---|---|---|---|
| Open | $164,500 | New Conventional | |
| Previous Owner | $20,000 | New Conventional | |
| Previous Owner | $87,000 | New Conventional | |
| Previous Owner | $110,000 | New Conventional | |
| Previous Owner | $124,500 | New Conventional |
Similar Homes in Evansville, IN
Source: Indiana Regional MLS
MLS Number: 202519890
APN: 82-05-01-034-381.031-020
- 1318 Timberlake Rd
- 5708 Berry Ln
- 5411 Riley Ln
- 1114 Stonebridge Rd
- 1313 Woodbine Ln
- 1500 Cheshire Bridge Rd
- 916 Rueger Dr
- 913 Sheffield Dr
- 1108 W Heerdink Ave
- 5601 Springfield Dr
- 4700 Kratzville Rd
- 300 Springhaven Dr
- 117 Springhaven Dr
- 121 W Berkeley Ave
- 4020 N 4th Ave
- 113 W Berkeley Ave
- 4524 Longfield Dr
- 16 W Camp Ground Rd
- 4407 Kensington Ave
- 2618 Wittman Dr
- 1125 Wellington Dr
- 1210 Vista Ct
- 3550 Woodbridge Dr
- 702 Fairway Dr
- 2518 Leisure Ln
- 2900 Cozy Ct
- 9501 Darmstadt Rd
- 1422 Venus Dr Unit 206
- 1422 Venus Dr Unit 200
- 4135 U S 41
- 1423 Neptune Dr Unit 201
- 1423 Neptune Dr Unit 203
- 112 W Louisiana St Unit A-B
- 2025 W Columbia St
- 201 W Delaware St
- 911 N Governor St
- 714 N Main St Unit Dewey's Boutique Apt
- 1140 Western Hills Dr
- 200 N Main St
- 3701 Upper Mt Vernon Rd
