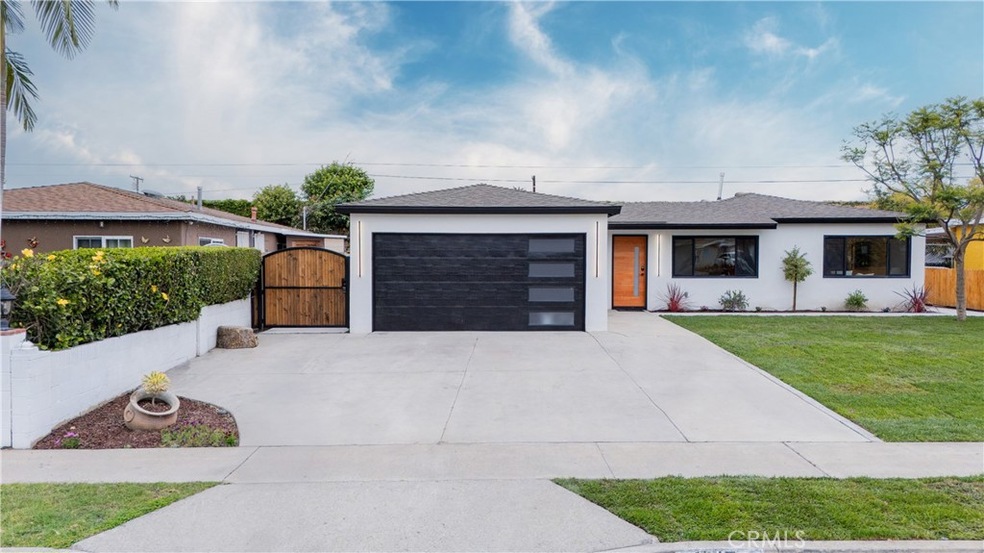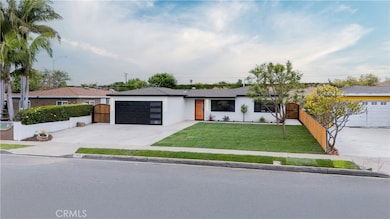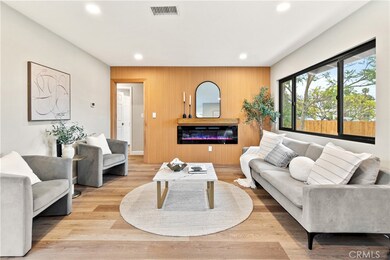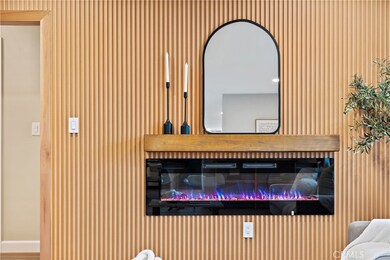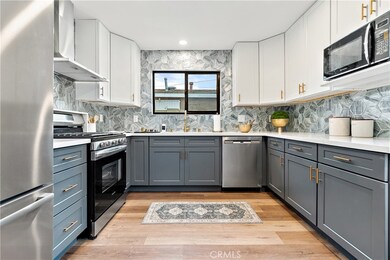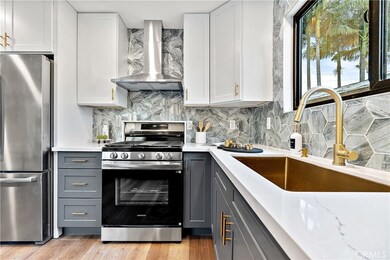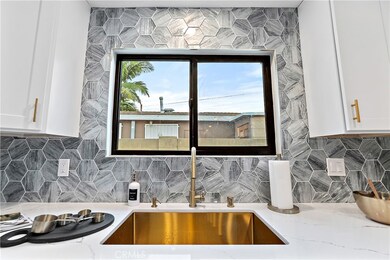
1327 W Chevy Chase Dr Anaheim, CA 92801
Northwest Anaheim NeighborhoodHighlights
- Updated Kitchen
- Modern Architecture
- Private Yard
- Open Floorplan
- Quartz Countertops
- No HOA
About This Home
As of June 2025BACK ACTIVE AS OF 05/20 - Stunning Fully Renovated 4-Bedroom, 2-Bathroom Home in Anaheim – Just Minutes from the happiest place on Earth!Welcome to this beautifully updated home, located in a highly desirable Anaheim neighborhood. Featuring 4 spacious bedrooms and 2 modern bathrooms, this property has undergone an extensive renovation—nearly a year in the making—with full legal permits and top-quality craftsmanship throughout.Upgrades include all-new heavy-duty electrical wiring and panel, brand-new plumbing, a high-efficiency HVAC system, triple-pane windows for superior energy efficiency and noise reduction and much more. Designer finishes elevate every space, from the open-concept living area to the sleek, modern kitchen and bathrooms.Enjoy a generous front and backyard—perfect for entertaining—as well as an attached two-car garage. This turnkey home offers comfort, style, and peace of mind, all just minutes from landmarks, top-rated schools, parks, shopping, and more.Don't miss your chance to own this exceptional property, come see it today!.
Last Agent to Sell the Property
ROA California Inc. Brokerage Phone: 310-483-8904 License #01773121 Listed on: 05/07/2025
Home Details
Home Type
- Single Family
Est. Annual Taxes
- $3,661
Year Built
- Built in 1955
Lot Details
- 6,222 Sq Ft Lot
- Stone Wall
- New Fence
- Drip System Landscaping
- Front and Back Yard Sprinklers
- Private Yard
- Lawn
- Garden
- Back and Front Yard
Parking
- 2 Car Direct Access Garage
- Parking Available
- Driveway Level
- Parking Lot
Home Design
- Modern Architecture
- Shingle Roof
- Composition Roof
- Copper Plumbing
- Stucco
Interior Spaces
- 1,300 Sq Ft Home
- 1-Story Property
- Open Floorplan
- Recessed Lighting
- Electric Fireplace
- Living Room with Fireplace
- Laminate Flooring
Kitchen
- Updated Kitchen
- Eat-In Kitchen
- Gas Oven
- Gas Range
- Dishwasher
- ENERGY STAR Qualified Appliances
- Quartz Countertops
- Self-Closing Cabinet Doors
- Disposal
Bedrooms and Bathrooms
- 4 Main Level Bedrooms
- Walk-In Closet
- Remodeled Bathroom
- 2 Full Bathrooms
- Quartz Bathroom Countertops
- <<tubWithShowerToken>>
- Walk-in Shower
- Exhaust Fan In Bathroom
- Humidity Controlled
Laundry
- Laundry Room
- Washer Hookup
Outdoor Features
- Concrete Porch or Patio
- Exterior Lighting
Utilities
- Central Heating and Cooling System
- Vented Exhaust Fan
- Heavy Electric
- 220 Volts in Garage
- Private Water Source
- High-Efficiency Water Heater
- Gas Water Heater
- Private Sewer
Additional Features
- No Interior Steps
- ENERGY STAR Qualified Equipment for Heating
Community Details
- No Home Owners Association
Listing and Financial Details
- Tax Lot 34
- Tax Tract Number 1996
- Assessor Parcel Number 07337503
- $390 per year additional tax assessments
Ownership History
Purchase Details
Home Financials for this Owner
Home Financials are based on the most recent Mortgage that was taken out on this home.Purchase Details
Home Financials for this Owner
Home Financials are based on the most recent Mortgage that was taken out on this home.Purchase Details
Purchase Details
Home Financials for this Owner
Home Financials are based on the most recent Mortgage that was taken out on this home.Purchase Details
Home Financials for this Owner
Home Financials are based on the most recent Mortgage that was taken out on this home.Purchase Details
Home Financials for this Owner
Home Financials are based on the most recent Mortgage that was taken out on this home.Similar Homes in the area
Home Values in the Area
Average Home Value in this Area
Purchase History
| Date | Type | Sale Price | Title Company |
|---|---|---|---|
| Grant Deed | $920,000 | Ticor Title | |
| Grant Deed | $645,000 | Ticor Title | |
| Deed | -- | None Listed On Document | |
| Interfamily Deed Transfer | -- | Ticor Title Co Of Ca | |
| Interfamily Deed Transfer | -- | American Title Co | |
| Interfamily Deed Transfer | -- | American Title |
Mortgage History
| Date | Status | Loan Amount | Loan Type |
|---|---|---|---|
| Open | $590,000 | New Conventional | |
| Previous Owner | $575,000 | Construction | |
| Previous Owner | $301,000 | Negative Amortization | |
| Previous Owner | $174,200 | Negative Amortization | |
| Previous Owner | $42,000 | Unknown | |
| Previous Owner | $124,000 | No Value Available |
Property History
| Date | Event | Price | Change | Sq Ft Price |
|---|---|---|---|---|
| 06/11/2025 06/11/25 | Sold | $920,000 | -1.0% | $708 / Sq Ft |
| 05/20/2025 05/20/25 | For Sale | $928,888 | 0.0% | $715 / Sq Ft |
| 05/18/2025 05/18/25 | Pending | -- | -- | -- |
| 05/07/2025 05/07/25 | For Sale | $928,888 | +44.0% | $715 / Sq Ft |
| 08/20/2024 08/20/24 | Sold | $645,000 | -15.0% | $516 / Sq Ft |
| 08/08/2024 08/08/24 | Pending | -- | -- | -- |
| 08/01/2024 08/01/24 | For Sale | $759,000 | +17.7% | $607 / Sq Ft |
| 07/22/2024 07/22/24 | Off Market | $645,000 | -- | -- |
| 06/27/2024 06/27/24 | For Sale | $759,000 | 0.0% | $607 / Sq Ft |
| 06/24/2024 06/24/24 | Pending | -- | -- | -- |
| 06/13/2024 06/13/24 | For Sale | $759,000 | -- | $607 / Sq Ft |
Tax History Compared to Growth
Tax History
| Year | Tax Paid | Tax Assessment Tax Assessment Total Assessment is a certain percentage of the fair market value that is determined by local assessors to be the total taxable value of land and additions on the property. | Land | Improvement |
|---|---|---|---|---|
| 2024 | $3,661 | $297,599 | $226,082 | $71,517 |
| 2023 | $3,583 | $291,764 | $221,649 | $70,115 |
| 2022 | $3,535 | $286,044 | $217,303 | $68,741 |
| 2021 | $3,540 | $280,436 | $213,042 | $67,394 |
| 2020 | $3,525 | $277,561 | $210,858 | $66,703 |
| 2019 | $3,423 | $272,119 | $206,723 | $65,396 |
| 2018 | $3,354 | $266,784 | $202,670 | $64,114 |
| 2017 | $3,225 | $261,553 | $198,696 | $62,857 |
| 2016 | $3,215 | $256,425 | $194,800 | $61,625 |
| 2015 | $3,186 | $252,574 | $191,874 | $60,700 |
| 2014 | -- | $247,627 | $188,116 | $59,511 |
Agents Affiliated with this Home
-
Mirna Martinez

Seller's Agent in 2025
Mirna Martinez
ROA California Inc.
(310) 483-8904
1 in this area
39 Total Sales
-
David Tran
D
Buyer's Agent in 2025
David Tran
Supreme RE Realty
(714) 606-3978
1 in this area
11 Total Sales
-
Shirley Guerra

Seller's Agent in 2024
Shirley Guerra
Coldwell Banker Realty
(626) 824-5184
1 in this area
6 Total Sales
Map
Source: California Regional Multiple Listing Service (CRMLS)
MLS Number: DW25101864
APN: 073-375-03
- 1236 N Dresden Place
- 1613 S Roosevelt Ave
- 473 W Roberta Ave
- 1030 W Romneya Dr
- 914 W Romneya Dr
- 1173 N Mayfair Ave
- 1051 N Lido St
- 1419 W Dogwood Ave
- 1061 Lime Tree Place
- 925 W Autumn Dr
- 506 W Rosslynn Ave
- 1002 N Iroquois Ave
- 1665 W Bamboo Palm Dr
- 506 W Victor Ave
- 1521 S Pomona Ave Unit A23
- 1919 W Coronet Ave Unit 164
- 1919 W Coronet Ave Unit 9
- 1919 W Coronet Ave Unit 224
- 1919 W Coronet Ave Unit 208
- 1919 W Coronet Ave Unit 62
