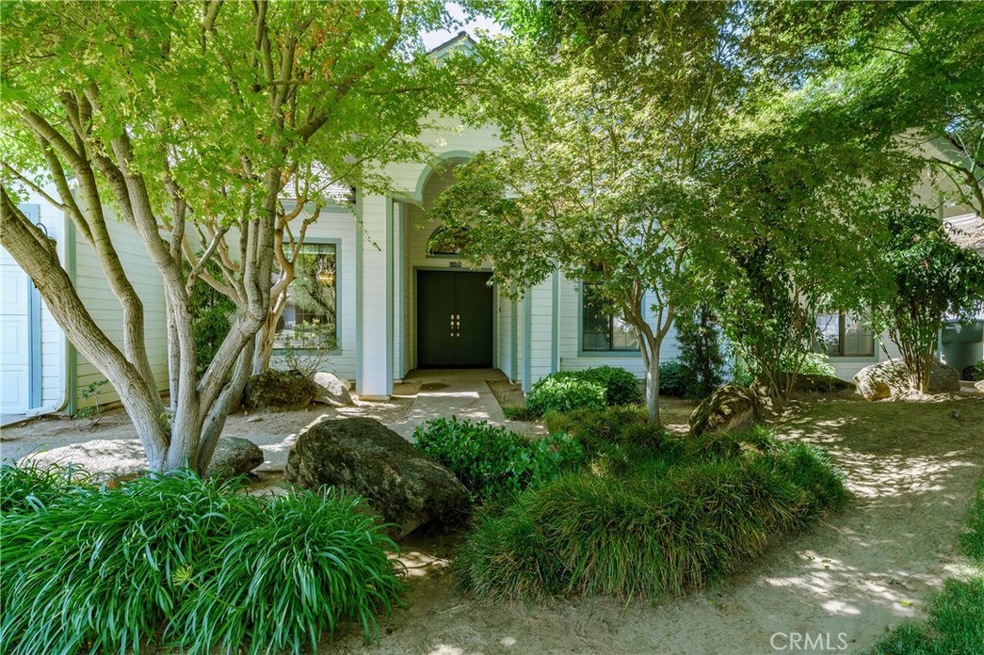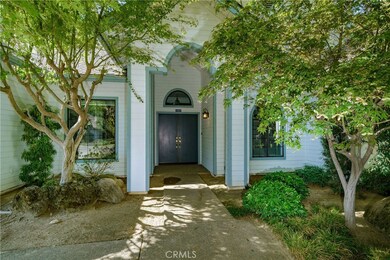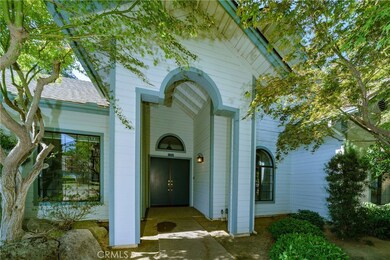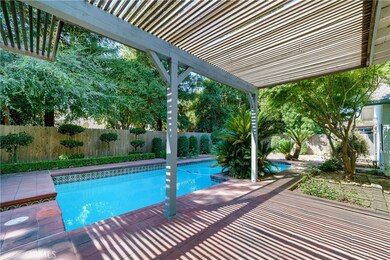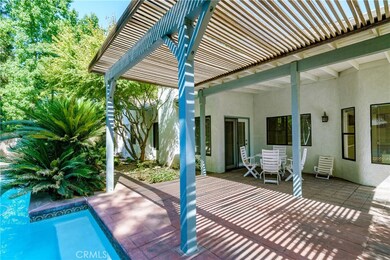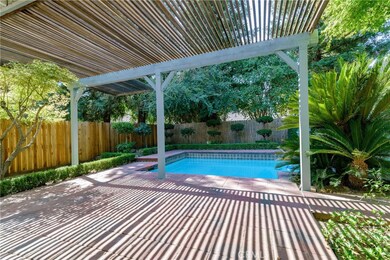
1327 W Paul Ave Fresno, CA 93711
Bullard NeighborhoodHighlights
- In Ground Pool
- Open Floorplan
- High Ceiling
- Primary Bedroom Suite
- Wood Flooring
- Pool View
About This Home
As of July 2021Lovely custom home on spacious lot with sparkling pool in park-like yard! Home features open floor plan including large great room with fireplace open to dining area with wood flooring and kitchen with breakfast nook. Spacious bedrooms include the master suite with walk-in closet, tub & shower, and front bedroom perfect for an office. Home has views of the refreshing backyard from many rooms, and features high ceilings throughout with unique ceiling treatments, crown molding, new roof installed in October of 2016, whole house fan, and over-sized 2 car garage with extra shelving. Beautiful yard includes sparkling pool, extended covered patio area and mature trees, with room left for play area, putting green or garden. All this in the quiet Craycroft Village neighborhood near Fig Garden Village and North Palm Avenue shopping & businesses, with quick access to both Freeways 41 & 99!
Last Agent to Sell the Property
Paul Sobaje
Continental Realty License #00460783 Listed on: 08/11/2017
Last Buyer's Agent
Diana Scott
Guarantee Real Estate License #01971655

Home Details
Home Type
- Single Family
Est. Annual Taxes
- $6,105
Year Built
- Built in 1987
Lot Details
- 7,875 Sq Ft Lot
- Wood Fence
- Landscaped
- Front and Back Yard Sprinklers
Parking
- 2 Car Attached Garage
- Parking Available
- Front Facing Garage
- Two Garage Doors
Property Views
- Pool
- Neighborhood
Home Design
- Slab Foundation
- Composition Roof
- Wood Siding
- Stucco
Interior Spaces
- 1,995 Sq Ft Home
- Open Floorplan
- Crown Molding
- High Ceiling
- Ceiling Fan
- Gas Fireplace
- Double Pane Windows
- Entryway
- Great Room with Fireplace
- Family Room Off Kitchen
- Dining Room
- Utility Room
Kitchen
- Breakfast Area or Nook
- Open to Family Room
- Electric Oven
- Gas Cooktop
- Microwave
- Dishwasher
- Tile Countertops
- Disposal
Flooring
- Wood
- Carpet
- Tile
- Vinyl
Bedrooms and Bathrooms
- 3 Main Level Bedrooms
- Primary Bedroom Suite
- 2 Full Bathrooms
- Tile Bathroom Countertop
- Makeup or Vanity Space
- Dual Vanity Sinks in Primary Bathroom
- Bathtub with Shower
- Walk-in Shower
Laundry
- Laundry Room
- Dryer
- Washer
Outdoor Features
- In Ground Pool
- Covered patio or porch
Location
- Suburban Location
Utilities
- Central Heating and Cooling System
- Natural Gas Connected
Community Details
- No Home Owners Association
Listing and Financial Details
- Assessor Parcel Number 40781306
Ownership History
Purchase Details
Home Financials for this Owner
Home Financials are based on the most recent Mortgage that was taken out on this home.Purchase Details
Purchase Details
Home Financials for this Owner
Home Financials are based on the most recent Mortgage that was taken out on this home.Similar Homes in Fresno, CA
Home Values in the Area
Average Home Value in this Area
Purchase History
| Date | Type | Sale Price | Title Company |
|---|---|---|---|
| Deed | -- | -- | |
| Grant Deed | $476,000 | Placer Title Company | |
| Deed | -- | -- | |
| Grant Deed | $339,500 | Orange Coast Title Company O |
Mortgage History
| Date | Status | Loan Amount | Loan Type |
|---|---|---|---|
| Previous Owner | $250,000 | Credit Line Revolving |
Property History
| Date | Event | Price | Change | Sq Ft Price |
|---|---|---|---|---|
| 07/30/2021 07/30/21 | Sold | $475,888 | +10.7% | $239 / Sq Ft |
| 07/19/2021 07/19/21 | Pending | -- | -- | -- |
| 07/14/2021 07/14/21 | For Sale | $429,888 | +26.6% | $215 / Sq Ft |
| 08/24/2017 08/24/17 | Sold | $339,500 | +3.2% | $170 / Sq Ft |
| 08/15/2017 08/15/17 | Pending | -- | -- | -- |
| 08/11/2017 08/11/17 | For Sale | $329,000 | -- | $165 / Sq Ft |
Tax History Compared to Growth
Tax History
| Year | Tax Paid | Tax Assessment Tax Assessment Total Assessment is a certain percentage of the fair market value that is determined by local assessors to be the total taxable value of land and additions on the property. | Land | Improvement |
|---|---|---|---|---|
| 2023 | $6,105 | $485,316 | $122,400 | $362,916 |
| 2022 | $6,020 | $475,800 | $120,000 | $355,800 |
| 2021 | $4,450 | $356,874 | $107,009 | $249,865 |
| 2020 | $4,430 | $353,215 | $105,912 | $247,303 |
| 2019 | $4,257 | $346,290 | $103,836 | $242,454 |
| 2018 | $4,163 | $339,500 | $101,800 | $237,700 |
| 2017 | $2,966 | $235,740 | $71,482 | $164,258 |
| 2016 | $2,782 | $231,119 | $70,081 | $161,038 |
| 2015 | $2,738 | $227,649 | $69,029 | $158,620 |
| 2014 | $2,683 | $223,190 | $67,677 | $155,513 |
Agents Affiliated with this Home
-
Diana Scott

Seller's Agent in 2021
Diana Scott
Realty Concepts, Ltd. - Fresno
(559) 341-2820
5 in this area
32 Total Sales
-
Carol Scheidt
C
Buyer's Agent in 2021
Carol Scheidt
London Executives/referral
(559) 436-4000
1 in this area
2 Total Sales
-
P
Seller's Agent in 2017
Paul Sobaje
Continental Realty
(559) 645-5450
Map
Source: California Regional Multiple Listing Service (CRMLS)
MLS Number: MD17184647
APN: 407-813-06
- 1352 W Menlo Ave
- 1316 W Palo Alto Ave
- 1487 W Paul Ave
- 6541 N Teilman Ave
- 6569 N Teilman Ave
- 1387 W Sample Ave
- 1057 W Sierra Ave
- 1 Palm Ave
- 6354 N Palm Ave
- 1692 W Tenaya Way
- 1590 W Escalon Ave
- 1646 W Millbrae Ave
- 1232 W Mesa Ave
- 1517 W Fir Ave
- 7015 N Teilman Ave Unit 102
- 1731 W Tenaya Way
- 7178 N Fruit Ave Unit 115
- 7178 N Fruit Ave Unit 132
- 7166 N Fruit Ave
- 7166 N Fruit Ave Unit 126
