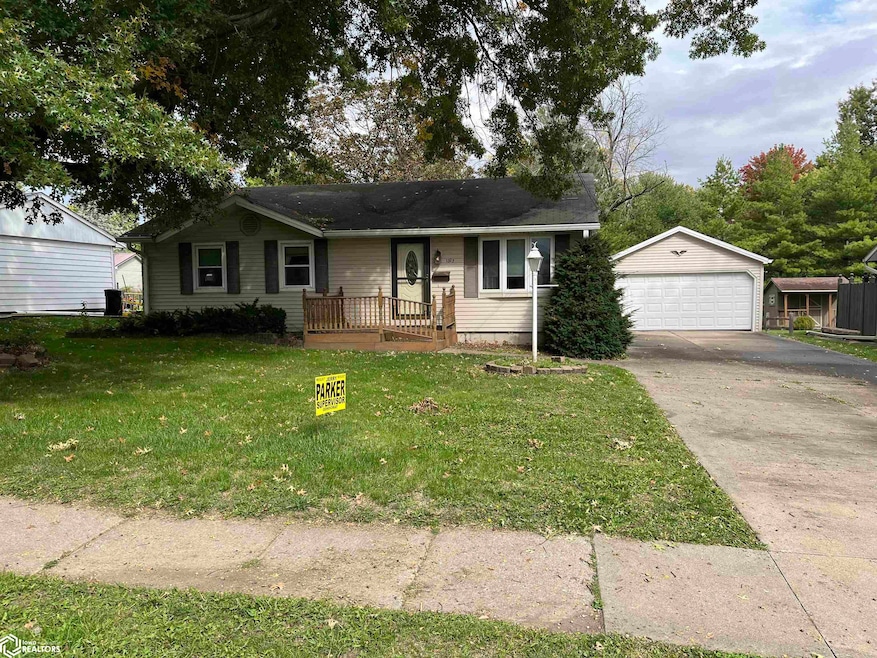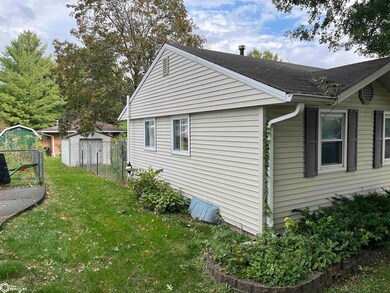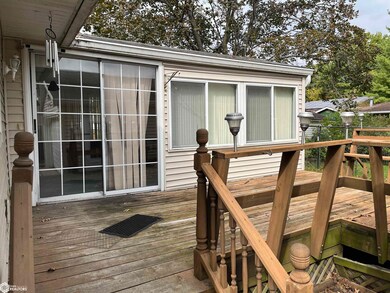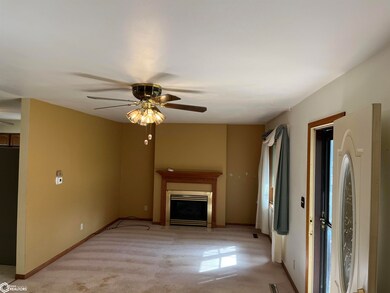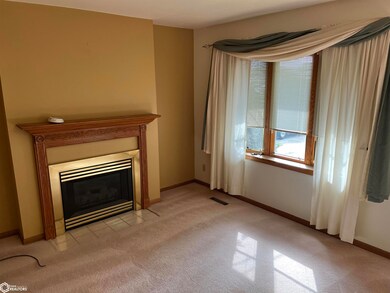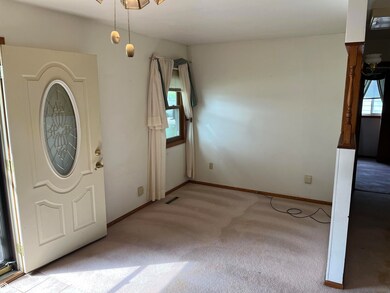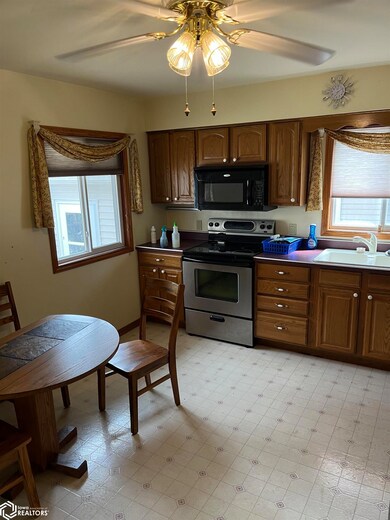
1327 W Williams St Ottumwa, IA 52501
Estimated Value: $142,000 - $154,000
Highlights
- Ranch Style House
- 2 Car Detached Garage
- Forced Air Heating and Cooling System
- 1 Fireplace
- Living Room
- Dining Room
About This Home
As of November 2022This home is located at 1327 W Williams St, Ottumwa, IA 52501 since 06 October 2022 and is currently estimated at $147,890, approximately $131 per square foot. This property was built in 1963. 1327 W Williams St is a home located in Wapello County with nearby schools including Liberty Elementary School, Douma Elementary School, and Evans Middle School.
Last Buyer's Agent
Outside Agent-SEIA Outside Agent-SEIA
Outside Office
Home Details
Home Type
- Single Family
Est. Annual Taxes
- $2,146
Year Built
- Built in 1963
Lot Details
- 8,712 Sq Ft Lot
- Lot Dimensions are 73x120
Parking
- 2 Car Detached Garage
Home Design
- Ranch Style House
- Vinyl Siding
Interior Spaces
- 1,128 Sq Ft Home
- 1 Fireplace
- Family Room
- Living Room
- Dining Room
- Basement Fills Entire Space Under The House
Bedrooms and Bathrooms
- 2 Bedrooms
- 2 Full Bathrooms
Utilities
- Forced Air Heating and Cooling System
Ownership History
Purchase Details
Home Financials for this Owner
Home Financials are based on the most recent Mortgage that was taken out on this home.Purchase Details
Home Financials for this Owner
Home Financials are based on the most recent Mortgage that was taken out on this home.Similar Homes in Ottumwa, IA
Home Values in the Area
Average Home Value in this Area
Purchase History
| Date | Buyer | Sale Price | Title Company |
|---|---|---|---|
| Green Phillip | $115,000 | -- | |
| Sandegren Lynne | -- | -- |
Mortgage History
| Date | Status | Borrower | Loan Amount |
|---|---|---|---|
| Open | Green Phillip | $121,800 | |
| Closed | Green Phillip | $112,917 | |
| Previous Owner | Sandegren Lynne | $70,875 | |
| Previous Owner | Sandegren Lynne | -- |
Property History
| Date | Event | Price | Change | Sq Ft Price |
|---|---|---|---|---|
| 11/14/2022 11/14/22 | Sold | $115,000 | +5.5% | $102 / Sq Ft |
| 10/06/2022 10/06/22 | Pending | -- | -- | -- |
| 10/06/2022 10/06/22 | For Sale | $109,000 | +15.3% | $97 / Sq Ft |
| 04/15/2016 04/15/16 | Sold | $94,500 | +2.2% | $86 / Sq Ft |
| 03/15/2016 03/15/16 | Pending | -- | -- | -- |
| 03/04/2016 03/04/16 | For Sale | $92,500 | -- | $84 / Sq Ft |
Tax History Compared to Growth
Tax History
| Year | Tax Paid | Tax Assessment Tax Assessment Total Assessment is a certain percentage of the fair market value that is determined by local assessors to be the total taxable value of land and additions on the property. | Land | Improvement |
|---|---|---|---|---|
| 2024 | $2,722 | $132,200 | $13,430 | $118,770 |
| 2023 | $2,318 | $132,200 | $13,430 | $118,770 |
| 2022 | $2,330 | $105,930 | $13,430 | $92,500 |
| 2021 | $2,542 | $100,130 | $13,430 | $86,700 |
| 2020 | $2,164 | $93,010 | $13,430 | $79,580 |
| 2019 | $2,218 | $93,010 | $0 | $0 |
| 2018 | $2,148 | $93,010 | $0 | $0 |
| 2017 | $2,148 | $91,160 | $0 | $0 |
| 2016 | $1,836 | $82,137 | $0 | $0 |
| 2015 | $1,838 | $82,137 | $0 | $0 |
| 2014 | $1,838 | $82,137 | $0 | $0 |
Agents Affiliated with this Home
-
Anthony Gevock

Seller's Agent in 2022
Anthony Gevock
RE/MAX
(641) 919-1784
181 Total Sales
-
O
Buyer's Agent in 2022
Outside Agent-SEIA Outside Agent-SEIA
Outside Office
-
Joe Traul

Seller's Agent in 2016
Joe Traul
RE/MAX
(641) 455-5077
42 Total Sales
Map
Source: NoCoast MLS
MLS Number: NOC6303114
APN: 007416810018000
- 9 Kingsley Dr
- 1502 W Finley Ave
- 508 Shaul Ave
- 945 W Williams St
- 1110 Chester Ave
- 325 Hackworth St
- 301 Wildwood Dr
- 502 S Ferry St
- 440 Mckinley Ave
- 448 Mckinley Ave
- 439 Wildwood Dr
- 118 S Webster St
- 530 S Webster St
- 1441 Albia Rd
- 117 S Milner St
- 537 Burrhus St
- 1956 Gladstone St
- 1975 Greenwood Dr
- 221 Skyline Dr
- 213 S Adella St
- 1327 W Williams St
- 1331 W Williams St
- 1320 Glenwood Ave
- 1335 W Williams St
- 1319 W Williams St
- 1328 Glenwood Ave
- 1316 Glenwood Ave
- 1332 Glenwood Ave
- 1332 W Williams St
- 1328 W Williams St
- 1322 W Williams St
- 1403 W Williams St
- 1315 W Williams St
- 1336 W Williams St
- 1312 Glenwood Ave
- 1323 Glenwood Ave
- 1407 W Williams St
- 1336 Glenwood Ave
- 1311 W Williams St
- 1319 Glenwood Ave
