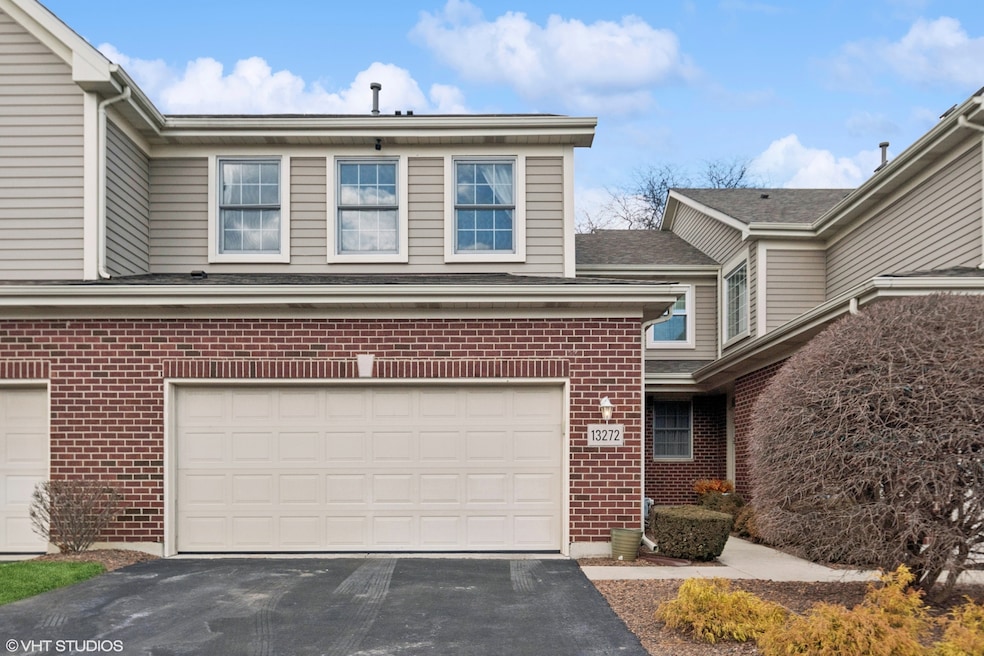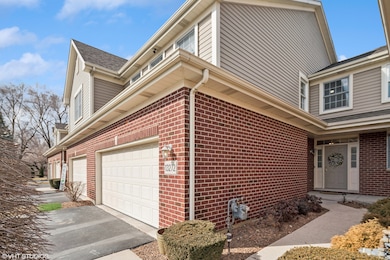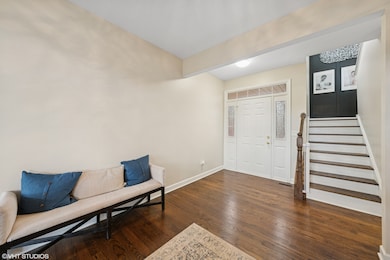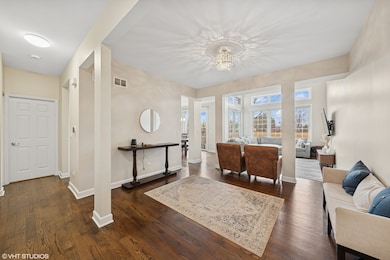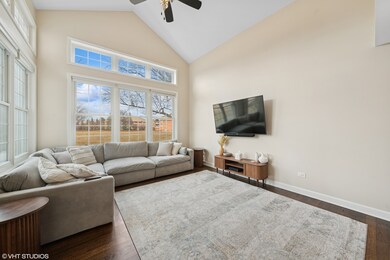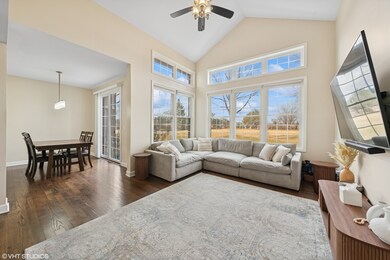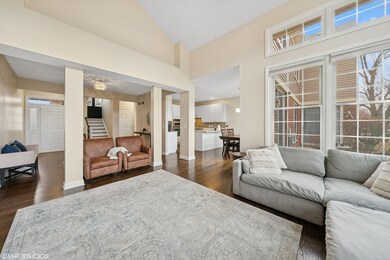
13272 Greenleaf Ct Palos Heights, IL 60463
Westgate Valley NeighborhoodHighlights
- Wood Flooring
- Breakfast Room
- Patio
- Chippewa Elementary School Rated A-
- Soaking Tub
- Living Room
About This Home
As of May 2025RARE FIND ------LARGER THAN MOST SINGLE-FAMILY HOMES!!! Almost 2600 sqft of SPACE!!!! Stunning 3-Bedroom, 4-Bathroom Townhouse with LARGE Expansive FULLY FINISHED Basement! Welcome to this spacious and beautifully finished 3-bedroom, 4-bathroom townhouse, offering luxury, comfort, and ample space for modern living. Featuring high-end finishes throughout, this home is perfect for those seeking a blend of elegance and functionality. Key Features: * Generous Living Space: An open-concept main level with gleaming hardwood floors, large windows, and high ceilings for a bright and airy feel. * Gourmet Kitchen: Fully equipped with stainless steel appliances, granite countertops, custom cabinetry, and a stylish backsplash-perfect for entertaining. * Spacious Master Bedroom has full bath and luxurious walk in shower and large soaking tub. * Luxurious Bedrooms: Three spacious bedrooms, including a grand primary suite with a walk-in closet and a spa-like ensuite bath. * Four Modern Bathrooms: Thoughtfully designed with high-end fixtures, ensuring comfort and convenience for all. * Massive Basement: A standout feature-this fully finished lower level boasts the same top-tier finishes as the main level, offering endless possibilities as a recreation room, home theater, gym, or additional living space. * Outdoor Living: A private patio or deck space for relaxation and outdoor gatherings. * Prime Location: Situated in a desirable neighborhood, close to shopping, dining, schools, and transportation. * Two Car Garage Hardwood Floors throughout the entire home. All NEW FURNACE AND HVAC - 2 YEAR OLD WINDOWS- NEW APPLIANCES This exceptional townhouse is a rare find-schedule your private tour today and experience it for yourself!
Last Agent to Sell the Property
City Living Realty Inc. License #471019457 Listed on: 02/28/2025
Townhouse Details
Home Type
- Townhome
Est. Annual Taxes
- $7,060
Year Built
- Built in 2004
HOA Fees
- $425 Monthly HOA Fees
Parking
- 2 Car Garage
- Parking Included in Price
Home Design
- Brick Exterior Construction
- Asphalt Roof
- Concrete Perimeter Foundation
Interior Spaces
- 2,600 Sq Ft Home
- 3-Story Property
- Family Room
- Living Room
- Breakfast Room
- Formal Dining Room
- Wood Flooring
- Laundry Room
Kitchen
- Range<<rangeHoodToken>>
- <<microwave>>
- Dishwasher
Bedrooms and Bathrooms
- 3 Bedrooms
- 3 Potential Bedrooms
- Dual Sinks
- Soaking Tub
- Separate Shower
Basement
- Basement Fills Entire Space Under The House
- Finished Basement Bathroom
Outdoor Features
- Patio
Utilities
- Forced Air Heating and Cooling System
- Heating System Uses Natural Gas
- 100 Amp Service
- Lake Michigan Water
Listing and Financial Details
- Homeowner Tax Exemptions
Community Details
Overview
- Association fees include insurance, exterior maintenance, lawn care, snow removal
- Association Phone (708) 425-8700
- Forest Ridge Subdivision
- Property managed by Erickson manageent
Pet Policy
- Pets up to 100 lbs
- Dogs and Cats Allowed
Ownership History
Purchase Details
Home Financials for this Owner
Home Financials are based on the most recent Mortgage that was taken out on this home.Purchase Details
Home Financials for this Owner
Home Financials are based on the most recent Mortgage that was taken out on this home.Purchase Details
Home Financials for this Owner
Home Financials are based on the most recent Mortgage that was taken out on this home.Purchase Details
Home Financials for this Owner
Home Financials are based on the most recent Mortgage that was taken out on this home.Purchase Details
Home Financials for this Owner
Home Financials are based on the most recent Mortgage that was taken out on this home.Similar Homes in the area
Home Values in the Area
Average Home Value in this Area
Purchase History
| Date | Type | Sale Price | Title Company |
|---|---|---|---|
| Warranty Deed | $392,500 | First American Title | |
| Interfamily Deed Transfer | -- | Carrington Ttl Partners Llc | |
| Warranty Deed | $237,000 | Greater Illinois Title | |
| Warranty Deed | $219,000 | Attorneys Title Guaranty Fun | |
| Warranty Deed | $266,000 | Multiple |
Mortgage History
| Date | Status | Loan Amount | Loan Type |
|---|---|---|---|
| Open | $314,000 | New Conventional | |
| Previous Owner | $187,000 | New Conventional | |
| Previous Owner | $189,600 | New Conventional | |
| Previous Owner | $175,200 | New Conventional | |
| Previous Owner | $210,000 | Unknown |
Property History
| Date | Event | Price | Change | Sq Ft Price |
|---|---|---|---|---|
| 05/09/2025 05/09/25 | Sold | $392,500 | -5.2% | $151 / Sq Ft |
| 04/02/2025 04/02/25 | Pending | -- | -- | -- |
| 03/31/2025 03/31/25 | For Sale | $413,999 | 0.0% | $159 / Sq Ft |
| 03/16/2025 03/16/25 | Pending | -- | -- | -- |
| 03/10/2025 03/10/25 | Price Changed | $413,999 | -1.2% | $159 / Sq Ft |
| 02/28/2025 02/28/25 | For Sale | $418,999 | +76.8% | $161 / Sq Ft |
| 02/05/2018 02/05/18 | Sold | $237,000 | -4.8% | -- |
| 12/13/2017 12/13/17 | Pending | -- | -- | -- |
| 12/13/2017 12/13/17 | For Sale | $249,000 | +13.7% | -- |
| 04/12/2013 04/12/13 | Sold | $219,000 | -4.3% | $118 / Sq Ft |
| 03/13/2013 03/13/13 | Pending | -- | -- | -- |
| 11/23/2012 11/23/12 | For Sale | $228,900 | -- | $123 / Sq Ft |
Tax History Compared to Growth
Tax History
| Year | Tax Paid | Tax Assessment Tax Assessment Total Assessment is a certain percentage of the fair market value that is determined by local assessors to be the total taxable value of land and additions on the property. | Land | Improvement |
|---|---|---|---|---|
| 2024 | $7,061 | $26,642 | $4,247 | $22,395 |
| 2023 | $6,954 | $26,642 | $4,247 | $22,395 |
| 2022 | $6,954 | $22,678 | $1,492 | $21,186 |
| 2021 | $6,670 | $22,677 | $1,492 | $21,185 |
| 2020 | $7,670 | $22,677 | $1,492 | $21,185 |
| 2019 | $7,479 | $22,576 | $1,377 | $21,199 |
| 2018 | $6,003 | $22,576 | $1,377 | $21,199 |
| 2017 | $7,075 | $22,576 | $1,377 | $21,199 |
| 2016 | $7,098 | $21,603 | $1,111 | $20,492 |
| 2015 | $6,950 | $21,603 | $1,111 | $20,492 |
| 2014 | $6,748 | $21,603 | $1,111 | $20,492 |
| 2013 | $5,270 | $20,855 | $2,525 | $18,330 |
Agents Affiliated with this Home
-
Dean Matariyeh
D
Seller's Agent in 2025
Dean Matariyeh
City Living Realty Inc.
(708) 717-5829
1 in this area
30 Total Sales
-
Eyaad Odeh

Buyer's Agent in 2025
Eyaad Odeh
Charles Rutenberg Realty of IL
(419) 290-1082
1 in this area
20 Total Sales
-
K
Seller's Agent in 2018
Kathleen Lennon
Compass
-
H
Seller's Agent in 2013
Harry Mazian
Century 21 Affiliated
-
M
Seller Co-Listing Agent in 2013
Mary Velcich
Century 21 Affiliated
-
Anthony Davis
A
Buyer's Agent in 2013
Anthony Davis
Equitable Investment Group Inc
35 Total Sales
Map
Source: Midwest Real Estate Data (MRED)
MLS Number: 12299299
APN: 24-32-300-056-1099
- 13261 Forest Ridge Dr Unit 15
- 13350 Forest Ridge Dr Unit 1
- 13058 Laurel Glen Ct Unit 203
- 13093 Timber Ct Unit 61
- 13410 Forest Ridge Dr Unit 56
- 33 Spyglass Cir Unit 33
- 13001 S Westgate Dr
- 13007 S Oak Park Ave
- 6231 W 127th Place
- 6052 W 128th St
- 12732 S Austin Ave
- 12611 Natoma Ave
- 12650 W Navajo Dr
- 12901 S 70th Ct
- 5715 129th St Unit 1A
- 9208 S Monitor Ave
- 5821 W 127th St
- 5540 135th St
- 5704 128th St Unit 3D
- 5704 W 128th St Unit 1C
