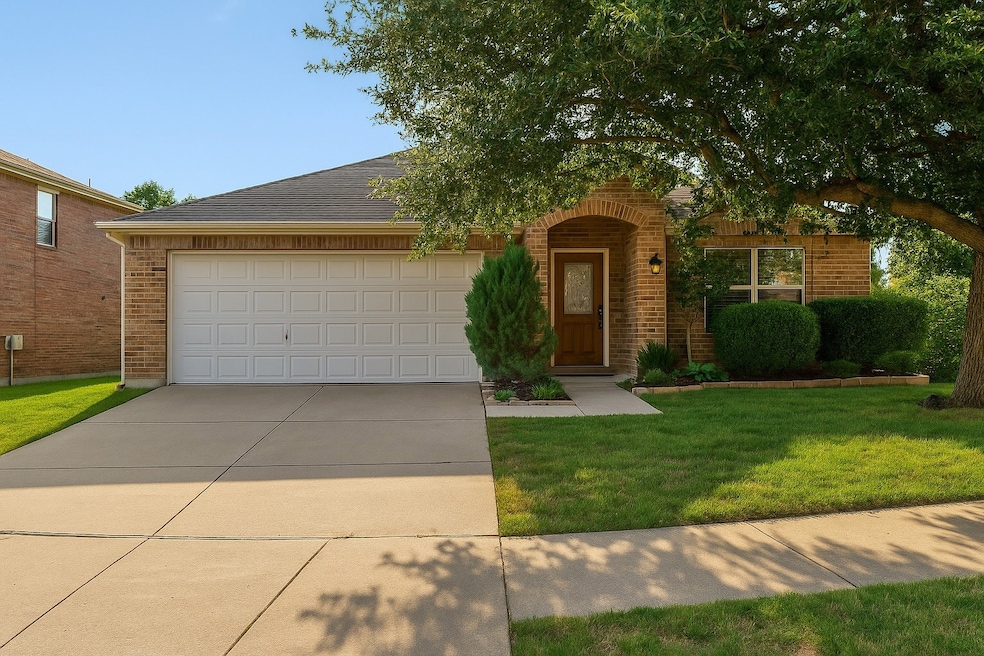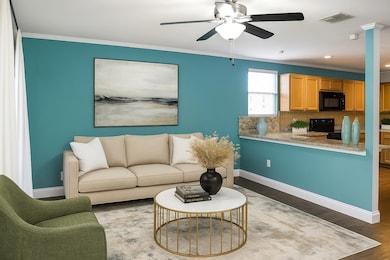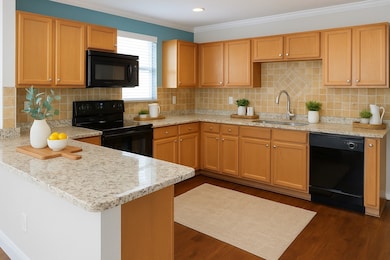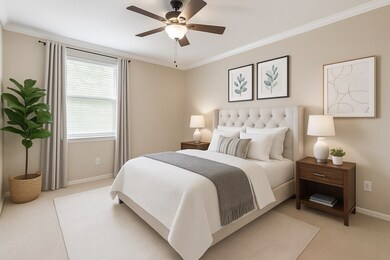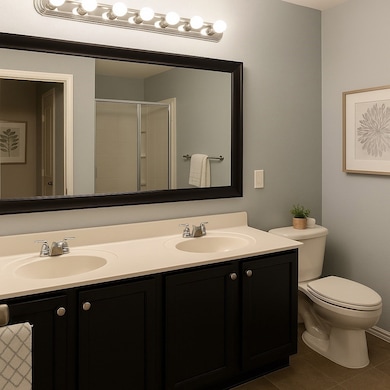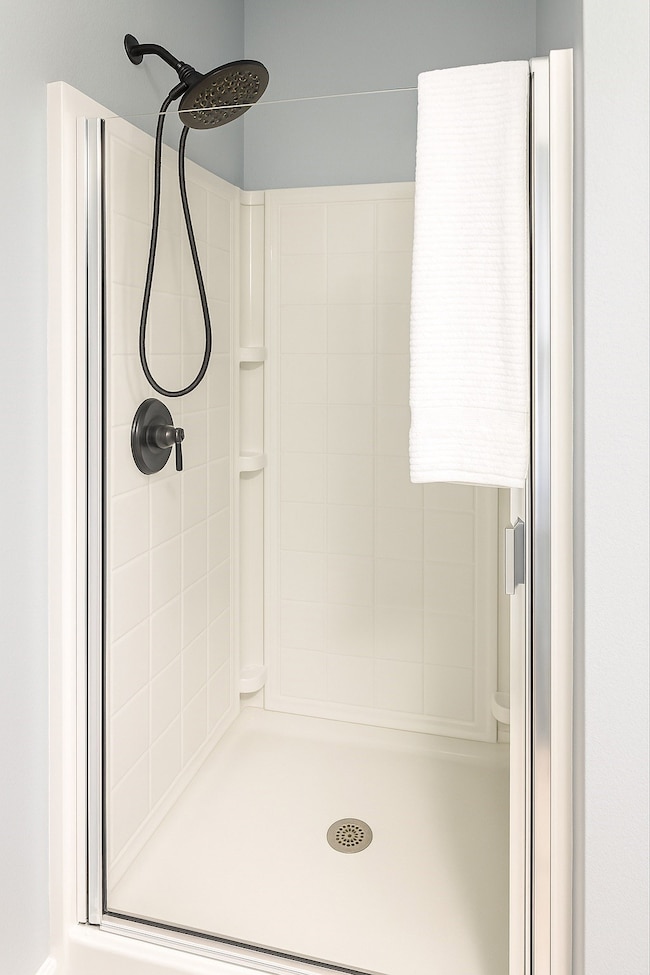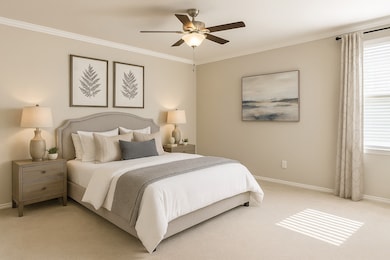13275 Michelle Dr Frisco, TX 75035
East Frisco NeighborhoodHighlights
- Open Floorplan
- Wood Flooring
- Granite Countertops
- Tadlock Elementary School Rated A
- Corner Lot
- 2 Car Attached Garage
About This Home
This beautifully maintained single-story home is nestled in the heart of Frisco and offers a perfect blend of comfort, space, and convenience. Boasting 4 spacious bedrooms, 2 full bathrooms, and a functional open-concept layout, this home is ideal for families or anyone looking for easy living in a prime location. Step inside to discover an inviting living area with warm hardwood floors and abundant natural light. The kitchen is a chef's delight with granite countertops, ample cabinet space, tile backsplash, and black appliances, making meal prep a breeze. The adjacent dining area flows seamlessly into the living space, perfect for entertaining. The primary suite features a private ensuite bath with a walk-in shower, soaking tub, and dual sinks, offering a serene retreat. Additional bedrooms are generously sized and share a well appointed full bath. Enjoy outdoor living in the spacious backyard with mature trees, a play area, and plenty of room to add your personal touch. The exterior offers charming curb appeal with brick elevation and a shaded front yard. Located in a quiet neighborhood with access to highly rated Frisco ISD schools, parks, shopping, dining, and major highways, this home is a must-see!
Home Details
Home Type
- Single Family
Est. Annual Taxes
- $7,706
Year Built
- Built in 2006
Lot Details
- 7,841 Sq Ft Lot
- Wood Fence
- Corner Lot
Parking
- 2 Car Attached Garage
- Garage Door Opener
Home Design
- Brick Exterior Construction
Interior Spaces
- 2,064 Sq Ft Home
- 1-Story Property
- Open Floorplan
- Built-In Features
- Wood Flooring
- Dryer
Kitchen
- Eat-In Kitchen
- Convection Oven
- Electric Oven
- Built-In Gas Range
- Microwave
- Dishwasher
- Kitchen Island
- Granite Countertops
- Disposal
Bedrooms and Bathrooms
- 4 Bedrooms
- Walk-In Closet
- 2 Full Bathrooms
Home Security
- Home Security System
- Fire and Smoke Detector
Schools
- Tadlock Elementary School
- Heritage High School
Utilities
- Vented Exhaust Fan
- High Speed Internet
- Cable TV Available
Listing and Financial Details
- Residential Lease
- Property Available on 7/21/25
- Tenant pays for all utilities, grounds care, insurance
- 12 Month Lease Term
- Legal Lot and Block 11 / DD
- Assessor Parcel Number R88800DD01101
Community Details
Overview
- Creekside At Preston Ph 3 Subdivision
Pet Policy
- Limit on the number of pets
- Pet Size Limit
- Breed Restrictions
Map
Source: North Texas Real Estate Information Systems (NTREIS)
MLS Number: 21007766
APN: R-8880-0DD-0110-1
- 10924 Rankin Dr
- 10597 Panther Creek Pkwy
- 10556 Midway Dr
- 12811 Greenhaven Dr
- 12712 Greenhaven Dr
- 10754 Toffenham Dr
- 11363 Beeville Dr
- 10607 Killdeer Dr
- 12804 Gardendale Dr
- 10196 Morningside Dr
- 11184 Seguin Dr
- 13305 Wimberley Dr
- 11266 Seguin Dr
- 11310 Seguin Dr
- 12439 Waltham Dr
- 13029 Guerin Dr
- 10439 Killdeer Dr
- 13126 Minnow Way
- 12342 Salem Dr
- 14247 Santa Ann St
- 13279 Cleburne Dr
- 10876 Rankin Dr
- 13119 Cleburne Dr
- 10790 Midway Dr
- 11073 Binkley Dr
- 11004 Larkin Dr
- 12811 Greenhaven Dr
- 11298 Bakersfield Dr
- 11521 Jasper Dr
- 10582 Toffenham Dr
- 13308 Sulphur Springs Dr
- 12497 Olton Dr
- 11640 Gatesville Dr
- 14086 Susana Ln
- 10080 Morningside Dr
- 13758 Vera Cruz Rd
- 14279 Santa Ann St
- 12893 Wolf Snare Dr
- 11266 Round Mountain Dr
- 11651 Yoakum Dr
