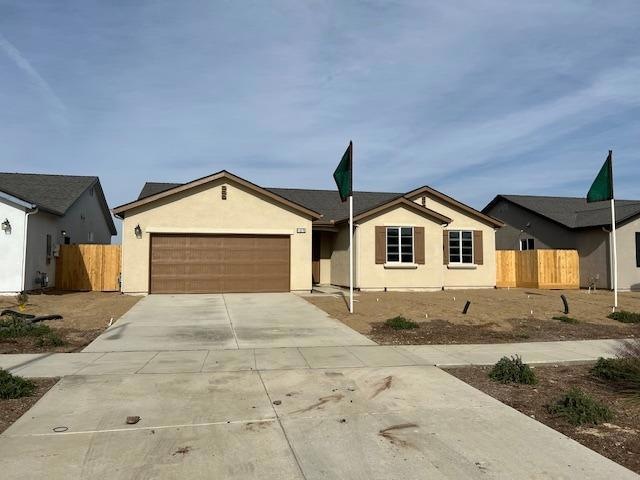
13276 5th St Unit Lot28 Parlier, CA 93648
Highlights
- Bathtub with Shower
- Central Heating and Cooling System
- Carpet
- 1-Story Property
About This Home
As of February 2025**Introducing Our New Floor Plan at Monterey Homes!**We are thrilled to announce the launch of our brand-new 4-bedroom, 2-bath floor plan that we believe you will absolutely love. Designed with modern living in mind, this open floor plan is perfect for entertaining guests and creating lasting memories.**Key Features:**- **Spacious Kitchen:** The heart of the home, featuring a large island and elegant granite countertops, providing ample space for cooking and entertaining.- **Ample Storage:** Plenty of cabinets ensure that you have all the storage you need, keeping your kitchen organized and stylish.- **Inviting Master Suite:** A roomy and inviting master suite that serves as a perfect retreat at the end of the day, offering comfort and tranquility.We invite you to explore this exciting new floor plan and look forward to hearing your feedback. Your dream home awaits at Monterey Homes!
Last Agent to Sell the Property
Elizabeth Madrid
Bloom Group, Inc. License #01187390 Listed on: 09/02/2024
Home Details
Home Type
- Single Family
Lot Details
- 5,544 Sq Ft Lot
- Front Yard Sprinklers
Home Design
- Concrete Foundation
- Composition Roof
- Stucco
Interior Spaces
- 1,557 Sq Ft Home
- 1-Story Property
- Laundry in unit
Kitchen
- Oven or Range
- Microwave
- Dishwasher
Flooring
- Carpet
- Vinyl
Bedrooms and Bathrooms
- 3 Bedrooms
- 2 Bathrooms
- Bathtub with Shower
- Separate Shower
Utilities
- Central Heating and Cooling System
Similar Homes in Parlier, CA
Home Values in the Area
Average Home Value in this Area
Property History
| Date | Event | Price | Change | Sq Ft Price |
|---|---|---|---|---|
| 02/12/2025 02/12/25 | Sold | $384,900 | 0.0% | $247 / Sq Ft |
| 01/23/2025 01/23/25 | Pending | -- | -- | -- |
| 09/02/2024 09/02/24 | For Sale | $384,900 | -- | $247 / Sq Ft |
Tax History Compared to Growth
Agents Affiliated with this Home
-
E
Seller's Agent in 2025
Elizabeth Madrid
Bloom Group, Inc.
-
Maria Rangel
M
Buyer's Agent in 2025
Maria Rangel
Vylla Home, Inc.
(559) 230-9724
25 Total Sales
Map
Source: Fresno MLS
MLS Number: 617827
- 13499 Amigo Ave
- 13540 E Cypress Ave
- 13330 E Young Ave
- 13375 Peach St
- 13601 E 2nd St
- 13711 E Amigo Dr
- 8377 S Corto Ave
- 13380 4th St Unit Lot6
- 13332 4th St Unit Lot2
- 13462 E 4th St Unit Lot13
- 13320 4th St
- 13320 4th St Unit Lot1
- 13416 4th St
- 13416 4th St Unit Lot9
- 13288 5th St Unit Lot27
- 291 Kelly Ave
- 13570 7th St
- 1089 Tuolumne St
- 1 E Industrial Dr
- 650 Tulare St
