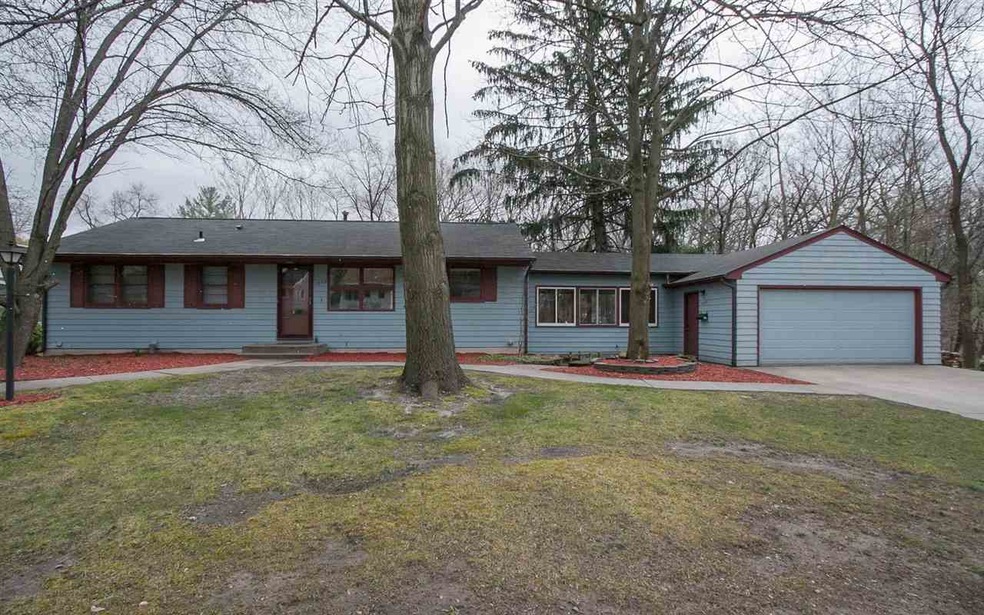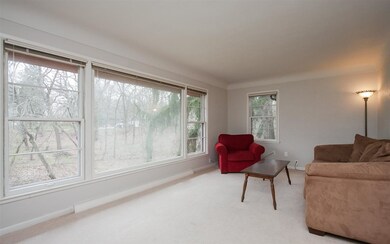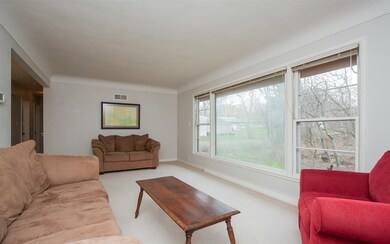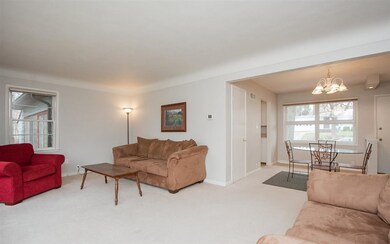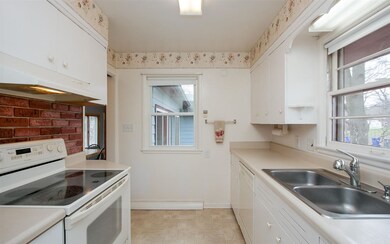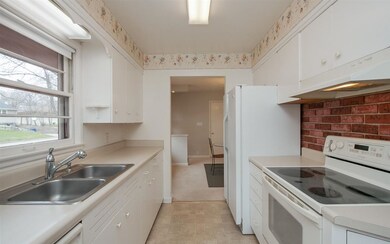
1328 28th St SE Cedar Rapids, IA 52403
Highlights
- Recreation Room
- Breakfast Area or Nook
- Laundry Room
- Main Floor Primary Bedroom
- Patio
- 2-minute walk to Arrowhead Park
About This Home
As of May 2016Looking for privacy on a quiet street? This could be the one for you! Beautiful ranch home located on a dead-end street with great views of the woods! You will be welcomed by the spacious living room with big wall of windows. Kitchen with white cabinets & all appliances included. 4 seasons room just off the kitchen. 3 bedrooms & a full bath complete the main level. Walkout lower level features a rec room with electric fireplace, a bonus room, bathroom & lots of storage space. Washer & dryer included.
Last Buyer's Agent
Nonmember NONMEMBER
NONMEMBER
Home Details
Home Type
- Single Family
Est. Annual Taxes
- $3,334
Year Built
- Built in 1956
Lot Details
- Lot Dimensions are 115x135
- Property is zoned uknown
Parking
- 2 Parking Spaces
Interior Spaces
- Electric Fireplace
- Living Room with Fireplace
- Dining Room
- Recreation Room
Kitchen
- Breakfast Area or Nook
- Oven or Range
- Microwave
- Dishwasher
Bedrooms and Bathrooms
- 3 Main Level Bedrooms
- Primary Bedroom on Main
Laundry
- Laundry Room
- Dryer
- Washer
Finished Basement
- Walk-Out Basement
- Basement Fills Entire Space Under The House
- Laundry in Basement
Outdoor Features
- Patio
Location
- Property is near schools
- Property is near shops
Schools
- Grantwood-Cr Elementary School
- Mckinley Middle School
- Washington High School
Utilities
- Central Air
- Heating System Uses Gas
Community Details
- East Highlands Subdivision
Listing and Financial Details
- Assessor Parcel Number 142615501000000
Ownership History
Purchase Details
Home Financials for this Owner
Home Financials are based on the most recent Mortgage that was taken out on this home.Purchase Details
Home Financials for this Owner
Home Financials are based on the most recent Mortgage that was taken out on this home.Purchase Details
Purchase Details
Home Financials for this Owner
Home Financials are based on the most recent Mortgage that was taken out on this home.Similar Homes in Cedar Rapids, IA
Home Values in the Area
Average Home Value in this Area
Purchase History
| Date | Type | Sale Price | Title Company |
|---|---|---|---|
| Warranty Deed | -- | None Available | |
| Warranty Deed | $123,000 | None Available | |
| Warranty Deed | $130,000 | None Available | |
| Contract Of Sale | $129,900 | None Available | |
| Warranty Deed | $123,500 | None Available |
Mortgage History
| Date | Status | Loan Amount | Loan Type |
|---|---|---|---|
| Open | $120,000 | Future Advance Clause Open End Mortgage | |
| Closed | $102,000 | Future Advance Clause Open End Mortgage | |
| Previous Owner | $23,700 | Closed End Mortgage | |
| Previous Owner | $98,400 | Adjustable Rate Mortgage/ARM | |
| Previous Owner | $73,000 | Commercial | |
| Previous Owner | $68,900 | Seller Take Back | |
| Previous Owner | $111,620 | Future Advance Clause Open End Mortgage |
Property History
| Date | Event | Price | Change | Sq Ft Price |
|---|---|---|---|---|
| 05/27/2016 05/27/16 | Sold | $125,000 | -3.8% | $80 / Sq Ft |
| 04/22/2016 04/22/16 | Pending | -- | -- | -- |
| 04/11/2016 04/11/16 | For Sale | $130,000 | +5.7% | $83 / Sq Ft |
| 03/27/2015 03/27/15 | Sold | $123,000 | -1.5% | $79 / Sq Ft |
| 02/09/2015 02/09/15 | Pending | -- | -- | -- |
| 10/20/2014 10/20/14 | For Sale | $124,900 | -- | $80 / Sq Ft |
Tax History Compared to Growth
Tax History
| Year | Tax Paid | Tax Assessment Tax Assessment Total Assessment is a certain percentage of the fair market value that is determined by local assessors to be the total taxable value of land and additions on the property. | Land | Improvement |
|---|---|---|---|---|
| 2023 | $3,334 | $175,700 | $39,300 | $136,400 |
| 2022 | $3,146 | $158,100 | $35,300 | $122,800 |
| 2021 | $3,134 | $151,900 | $35,300 | $116,600 |
| 2020 | $3,134 | $142,000 | $27,500 | $114,500 |
| 2019 | $2,934 | $136,100 | $27,500 | $108,600 |
| 2018 | $2,728 | $136,100 | $27,500 | $108,600 |
| 2017 | $2,538 | $125,100 | $27,500 | $97,600 |
| 2016 | $2,615 | $123,000 | $27,500 | $95,500 |
| 2015 | $2,430 | $126,144 | $27,485 | $98,659 |
| 2014 | $2,498 | $126,144 | $27,485 | $98,659 |
| 2013 | $2,442 | $126,144 | $27,485 | $98,659 |
Agents Affiliated with this Home
-

Seller's Agent in 2016
Debra Callahan
RE/MAX
(319) 431-3559
675 Total Sales
-
N
Buyer's Agent in 2016
Nonmember NONMEMBER
NONMEMBER
-

Seller's Agent in 2015
Karen Feltman
Keller Williams Legacy Group
(319) 521-0701
28 Total Sales
Map
Source: Iowa City Area Association of REALTORS®
MLS Number: 20162285
APN: 14261-55010-00000
- 1372 Norwood Dr SE
- 1158 28th St SE
- 3035 12th Ave SE
- 1649 Memorial Dr SE
- 1635 31st St SE
- 1033 26th St SE
- 1635 31st St Land SE
- 2700 Mount Vernon Rd SE
- 2715 Dalewood Ave SE
- 2420 11th Ave SE
- 705 Grant Wood Dr SE
- 650 32nd St SE
- 3624 Bel Air Dr SE
- 2225 Mount Vernon Rd SE
- 654 34th St SE
- 1505 38th St SE
- 3620 Mt Vernon Rd SE Unit 11
- 1623 Colony Ct SE
- 2539 Vernon Ct SE
- 1126 Forest Glen Ct SE
