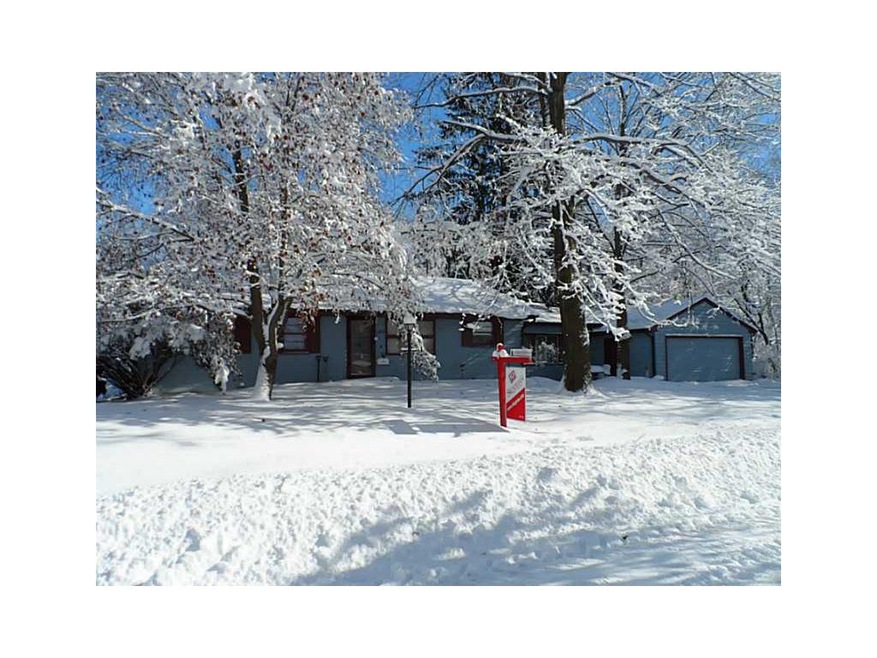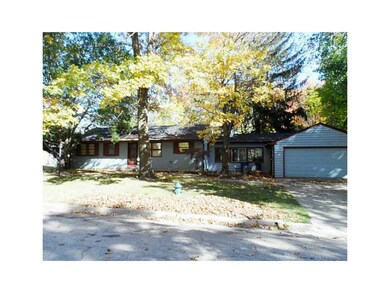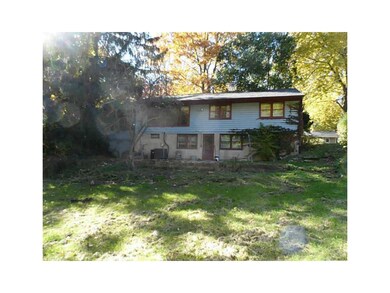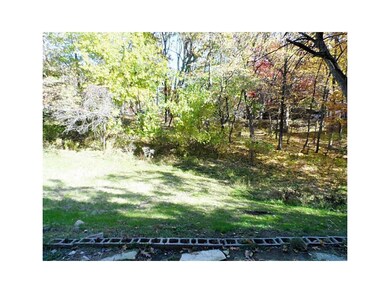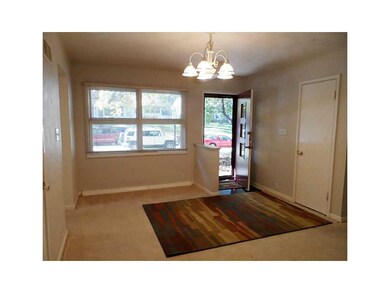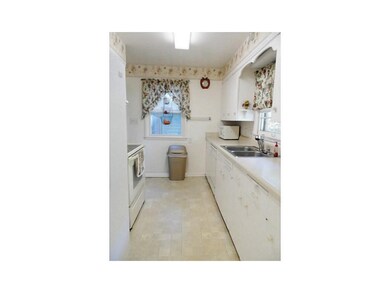
1328 28th St SE Cedar Rapids, IA 52403
Highlights
- Recreation Room with Fireplace
- Ranch Style House
- Forced Air Cooling System
- Wooded Lot
- 2 Car Attached Garage
- 2-minute walk to Arrowhead Park
About This Home
As of May 2016If you are looking for a private wooded lot on a dead end street, this may be it! Lots of potential with all the appliances included, home warranty for one year, newer roof, furnace and central air, walkout basement! Open floor plan with dining area, galley style kitchen and large living room with views of the woods. Quiet SE neighborhood that is minutes to downtown, shopping and recreation. Quick possession is available. Easy to show!
Home Details
Home Type
- Single Family
Est. Annual Taxes
- $2,627
Year Built
- 1956
Lot Details
- 0.36 Acre Lot
- Lot Dimensions are 115x135
- Wooded Lot
Home Design
- Ranch Style House
- Frame Construction
Interior Spaces
- Electric Fireplace
- Family Room
- Combination Kitchen and Dining Room
- Recreation Room with Fireplace
Kitchen
- Range
- Microwave
- Dishwasher
- Disposal
Bedrooms and Bathrooms
- 4 Bedrooms | 3 Main Level Bedrooms
Laundry
- Dryer
- Washer
Basement
- Walk-Out Basement
- Basement Fills Entire Space Under The House
Parking
- 2 Car Attached Garage
- Garage Door Opener
Utilities
- Forced Air Cooling System
- Heating System Uses Gas
- Gas Water Heater
- Cable TV Available
Listing and Financial Details
- Home warranty included in the sale of the property
Ownership History
Purchase Details
Home Financials for this Owner
Home Financials are based on the most recent Mortgage that was taken out on this home.Purchase Details
Home Financials for this Owner
Home Financials are based on the most recent Mortgage that was taken out on this home.Purchase Details
Purchase Details
Home Financials for this Owner
Home Financials are based on the most recent Mortgage that was taken out on this home.Similar Homes in Cedar Rapids, IA
Home Values in the Area
Average Home Value in this Area
Purchase History
| Date | Type | Sale Price | Title Company |
|---|---|---|---|
| Warranty Deed | -- | None Available | |
| Warranty Deed | $123,000 | None Available | |
| Warranty Deed | $130,000 | None Available | |
| Contract Of Sale | $129,900 | None Available | |
| Warranty Deed | $123,500 | None Available |
Mortgage History
| Date | Status | Loan Amount | Loan Type |
|---|---|---|---|
| Open | $120,000 | Future Advance Clause Open End Mortgage | |
| Closed | $102,000 | Future Advance Clause Open End Mortgage | |
| Previous Owner | $23,700 | Closed End Mortgage | |
| Previous Owner | $98,400 | Adjustable Rate Mortgage/ARM | |
| Previous Owner | $73,000 | Commercial | |
| Previous Owner | $68,900 | Seller Take Back | |
| Previous Owner | $111,620 | Future Advance Clause Open End Mortgage |
Property History
| Date | Event | Price | Change | Sq Ft Price |
|---|---|---|---|---|
| 05/27/2016 05/27/16 | Sold | $125,000 | -3.8% | $80 / Sq Ft |
| 04/22/2016 04/22/16 | Pending | -- | -- | -- |
| 04/11/2016 04/11/16 | For Sale | $130,000 | +5.7% | $83 / Sq Ft |
| 03/27/2015 03/27/15 | Sold | $123,000 | -1.5% | $79 / Sq Ft |
| 02/09/2015 02/09/15 | Pending | -- | -- | -- |
| 10/20/2014 10/20/14 | For Sale | $124,900 | -- | $80 / Sq Ft |
Tax History Compared to Growth
Tax History
| Year | Tax Paid | Tax Assessment Tax Assessment Total Assessment is a certain percentage of the fair market value that is determined by local assessors to be the total taxable value of land and additions on the property. | Land | Improvement |
|---|---|---|---|---|
| 2023 | $3,334 | $175,700 | $39,300 | $136,400 |
| 2022 | $3,146 | $158,100 | $35,300 | $122,800 |
| 2021 | $3,134 | $151,900 | $35,300 | $116,600 |
| 2020 | $3,134 | $142,000 | $27,500 | $114,500 |
| 2019 | $2,934 | $136,100 | $27,500 | $108,600 |
| 2018 | $2,728 | $136,100 | $27,500 | $108,600 |
| 2017 | $2,538 | $125,100 | $27,500 | $97,600 |
| 2016 | $2,615 | $123,000 | $27,500 | $95,500 |
| 2015 | $2,430 | $126,144 | $27,485 | $98,659 |
| 2014 | $2,498 | $126,144 | $27,485 | $98,659 |
| 2013 | $2,442 | $126,144 | $27,485 | $98,659 |
Agents Affiliated with this Home
-

Seller's Agent in 2016
Debra Callahan
RE/MAX
(319) 431-3559
672 Total Sales
-
N
Buyer's Agent in 2016
Nonmember NONMEMBER
NONMEMBER
-

Seller's Agent in 2015
Karen Feltman
Keller Williams Legacy Group
(319) 521-0701
26 Total Sales
Map
Source: Cedar Rapids Area Association of REALTORS®
MLS Number: 1407116
APN: 14261-55010-00000
- 1372 Norwood Dr SE
- 1158 28th St SE
- 3035 12th Ave SE
- 1649 Memorial Dr SE
- 1635 31st St SE
- 1033 26th St SE
- 1635 31st St Land SE
- 2700 Mount Vernon Rd SE
- 2420 11th Ave SE
- 705 Grant Wood Dr SE
- 1333 Harold Dr SE
- 650 32nd St SE
- 3624 Bel Air Dr SE
- 2225 Mount Vernon Rd SE
- 654 34th St SE
- 1505 38th St SE
- 3620 Mt Vernon Rd SE Unit 11
- 1623 Colony Ct SE
- 2539 Vernon Ct SE
- 514 32nd St SE
