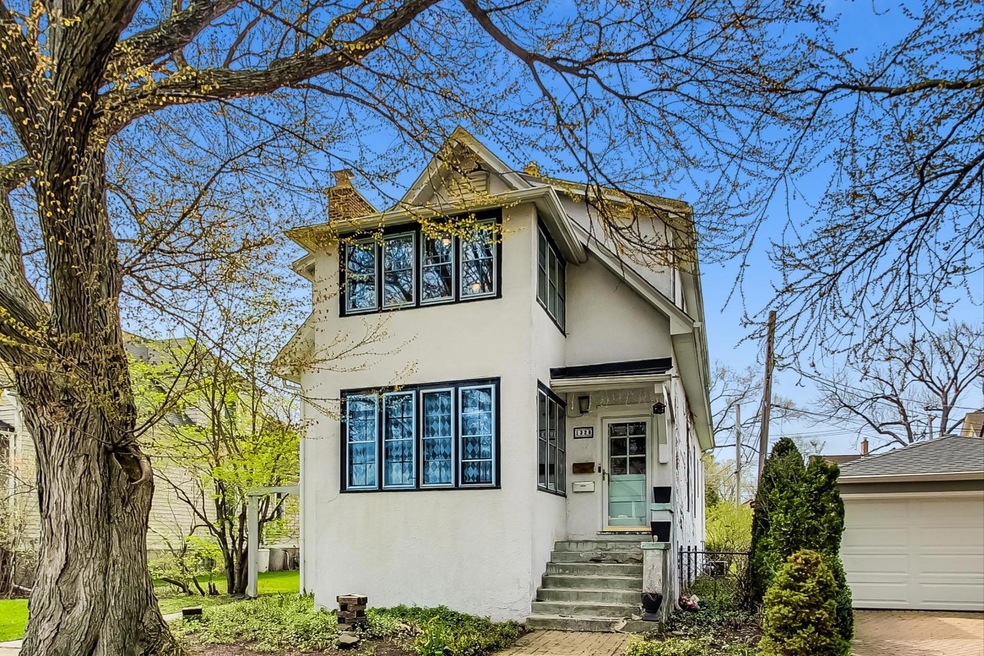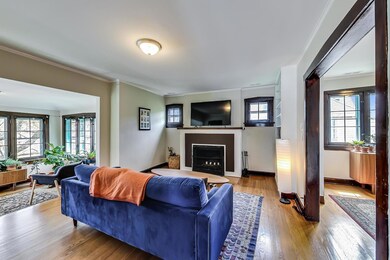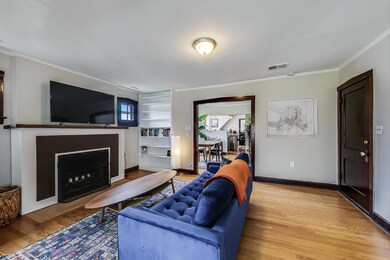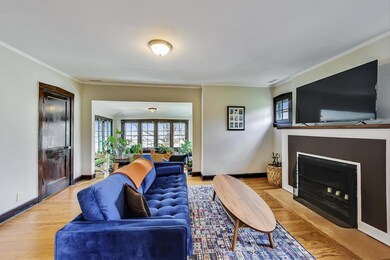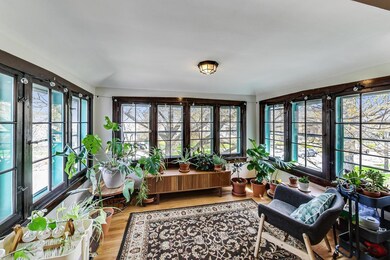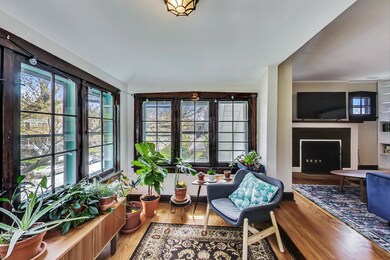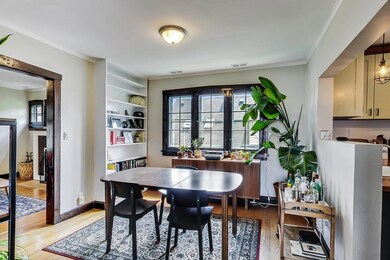
1328 Ashland Ave Unit 2 Evanston, IL 60201
West Village NeighborhoodHighlights
- Wood Flooring
- Sun or Florida Room
- Formal Dining Room
- Dewey Elementary School Rated A
- Home Office
- 3-minute walk to Penny Park
About This Home
As of July 2022Very special two-bedroom condo in this top floor two unit building that shares a lot size of 50x171 on a beautiful tree lined street in perfect Evanston location. Home features east facing sunroom with wrap around windows, living room with wood burning fireplace leading to separate dining room opening to renovated kitchen with custom cabinets, island to entertain and great storage. Two generous sized bedrooms plus a large den/closet. Stunning bath with separate soaking tub and walk-in shower. Built-ins throughout the unit. Hardwood floors. Pet friendly building. Back porch used as a mud room. Central air/gas forced heat. Huge common basement for storage and laundry. Extremely rare 2 1/2 car garage. New tear off roof in 2020. Unheard of backyard space to entertain, garden and hang with friends. One of a kind and special.
Last Agent to Sell the Property
@properties Christie's International Real Estate License #475119562 Listed on: 05/02/2022

Property Details
Home Type
- Condominium
Est. Annual Taxes
- $5,850
Year Built
- Built in 1903
HOA Fees
- $206 Monthly HOA Fees
Parking
- 2.5 Car Detached Garage
- Garage Door Opener
- Parking Included in Price
Home Design
- Brick Foundation
- Asphalt Roof
- Stucco
Interior Spaces
- 1,189 Sq Ft Home
- 2-Story Property
- Wood Burning Fireplace
- Living Room with Fireplace
- Formal Dining Room
- Home Office
- Sun or Florida Room
- Wood Flooring
- Unfinished Basement
- Basement Fills Entire Space Under The House
Kitchen
- Range<<rangeHoodToken>>
- <<microwave>>
- Dishwasher
- Disposal
Bedrooms and Bathrooms
- 2 Bedrooms
- 2 Potential Bedrooms
- 1 Full Bathroom
Laundry
- Dryer
- Washer
Outdoor Features
- Enclosed patio or porch
Schools
- Dewey Elementary School
- Nichols Middle School
- Evanston Twp High School
Utilities
- Forced Air Heating and Cooling System
- Heating System Uses Natural Gas
- Lake Michigan Water
Community Details
Overview
- Association fees include water, parking, insurance, exterior maintenance, scavenger
- 2 Units
Amenities
- Laundry Facilities
Pet Policy
- Dogs and Cats Allowed
Ownership History
Purchase Details
Purchase Details
Home Financials for this Owner
Home Financials are based on the most recent Mortgage that was taken out on this home.Purchase Details
Home Financials for this Owner
Home Financials are based on the most recent Mortgage that was taken out on this home.Purchase Details
Home Financials for this Owner
Home Financials are based on the most recent Mortgage that was taken out on this home.Purchase Details
Home Financials for this Owner
Home Financials are based on the most recent Mortgage that was taken out on this home.Purchase Details
Home Financials for this Owner
Home Financials are based on the most recent Mortgage that was taken out on this home.Similar Homes in the area
Home Values in the Area
Average Home Value in this Area
Purchase History
| Date | Type | Sale Price | Title Company |
|---|---|---|---|
| Warranty Deed | $320,000 | None Listed On Document | |
| Warranty Deed | $310,000 | Chicago Title | |
| Warranty Deed | $270,000 | Chicago Title | |
| Warranty Deed | $252,500 | Cti | |
| Warranty Deed | $275,000 | None Available | |
| Interfamily Deed Transfer | -- | None Available |
Mortgage History
| Date | Status | Loan Amount | Loan Type |
|---|---|---|---|
| Previous Owner | $248,000 | New Conventional | |
| Previous Owner | $243,000 | New Conventional | |
| Previous Owner | $190,000 | New Conventional | |
| Previous Owner | $202,000 | Unknown | |
| Previous Owner | $125,000 | Unknown | |
| Previous Owner | $203,000 | Unknown |
Property History
| Date | Event | Price | Change | Sq Ft Price |
|---|---|---|---|---|
| 07/21/2022 07/21/22 | Sold | $310,000 | +3.7% | $261 / Sq Ft |
| 05/09/2022 05/09/22 | Pending | -- | -- | -- |
| 05/02/2022 05/02/22 | For Sale | $299,000 | -3.5% | $251 / Sq Ft |
| 05/02/2022 05/02/22 | Off Market | $310,000 | -- | -- |
| 08/17/2021 08/17/21 | Sold | $270,000 | -5.3% | $225 / Sq Ft |
| 07/15/2021 07/15/21 | Pending | -- | -- | -- |
| 06/26/2021 06/26/21 | For Sale | $285,000 | -- | $238 / Sq Ft |
Tax History Compared to Growth
Tax History
| Year | Tax Paid | Tax Assessment Tax Assessment Total Assessment is a certain percentage of the fair market value that is determined by local assessors to be the total taxable value of land and additions on the property. | Land | Improvement |
|---|---|---|---|---|
| 2024 | $5,675 | $26,760 | $5,637 | $21,123 |
| 2023 | $5,421 | $26,760 | $5,637 | $21,123 |
| 2022 | $5,421 | $26,760 | $5,637 | $21,123 |
| 2021 | $5,869 | $25,445 | $4,444 | $21,001 |
| 2020 | $5,850 | $25,445 | $4,444 | $21,001 |
| 2019 | $5,796 | $28,167 | $4,444 | $23,723 |
| 2018 | $5,907 | $24,997 | $3,685 | $21,312 |
| 2017 | $5,957 | $25,702 | $3,685 | $22,017 |
| 2016 | $5,873 | $25,702 | $3,685 | $22,017 |
| 2015 | $4,866 | $20,772 | $3,035 | $17,737 |
| 2014 | $4,834 | $20,772 | $3,035 | $17,737 |
| 2013 | $4,708 | $20,772 | $3,035 | $17,737 |
Agents Affiliated with this Home
-
Pasquale Recchia

Seller's Agent in 2022
Pasquale Recchia
@ Properties
(847) 962-7711
1 in this area
193 Total Sales
-
Rubina Bokhari

Buyer's Agent in 2022
Rubina Bokhari
Compass
(847) 691-5055
1 in this area
172 Total Sales
-
Lisa Gendel

Seller's Agent in 2021
Lisa Gendel
Jameson Sotheby's International Realty
(847) 476-5877
3 in this area
104 Total Sales
-
Kelley Hughes -Liao

Buyer's Agent in 2021
Kelley Hughes -Liao
Coldwell Banker Realty
(847) 691-7045
2 in this area
45 Total Sales
Map
Source: Midwest Real Estate Data (MRED)
MLS Number: 11391396
APN: 10-13-427-083-1002
- 1422 Wesley Ave
- 1723 Greenwood St
- 1335 Asbury Ave
- 1813 Dempster St
- 1232 Ridge Ave
- 1112 Greenwood St
- 1500 Oak Ave Unit 4G
- 1567 Ridge Ave Unit 401
- 1567 Ridge Ave Unit 307
- 1025 Wesley Ave
- 1503 Oak Ave Unit 312
- 1585 Ridge Ave Unit 110
- 1017 Dodge Ave
- 1657 Church St
- 1021 Ridge Ct
- 1572 Maple Ave Unit 401
- 1401 Elmwood Ave
- 1927 Lee St
- 1739 Dodge Ave
- 1640 Maple Ave Unit 903
