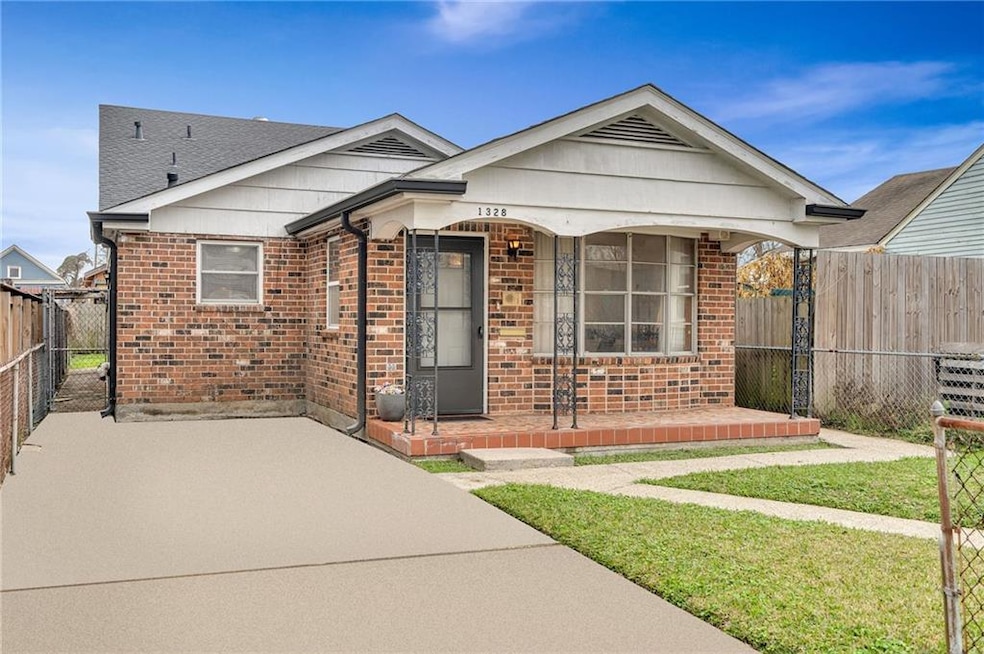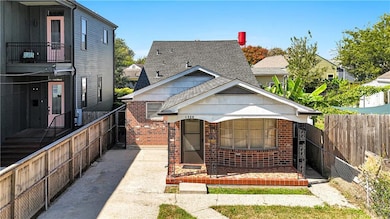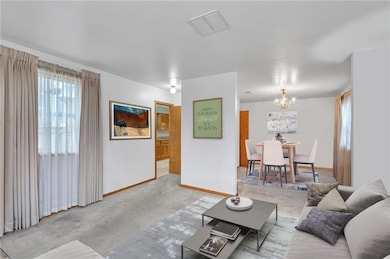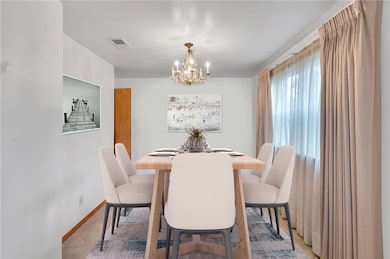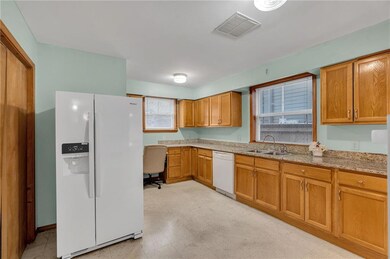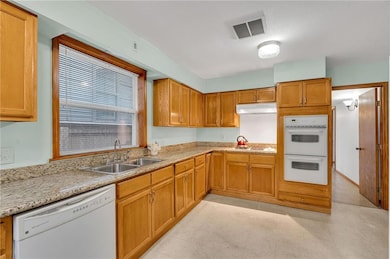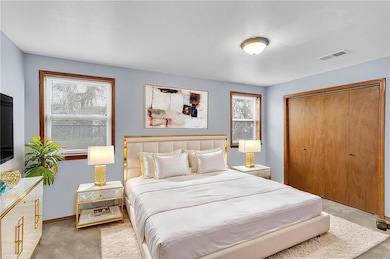1328 Clouet St New Orleans, LA 70117
Saint Claude NeighborhoodEstimated payment $1,515/month
Highlights
- Attic
- Concrete Porch or Patio
- Public Transportation
- Double Oven
- Laundry Room
- High-Efficiency Water Heater
About This Home
Open House Saturday, November 15, from 11:00 AM - 1:00 PM. Come walk through this Bywater Camelback Ranch with two large bedrooms and two full baths. X Flood Zone makes the Flood Insurance very affordable. New Roof 2021. Off-Street Parking. Just 3 blocks from St Claude Avenue's delicious eateries and shops like the Galaxie, Captain Sal’s Seafood & Chicken, Stuph’d Beignets & Burgers. The updated Kitchen flows effortlessly into Formal Dining Room. Improvements include: new water heater, new garbage disposal, and a new refrigerator. The spacious family room is great for game night, a pool table, and/or fitness equipment. Upstairs, the primary bedroom has an ensuite bath and a 10' x7' walk-in closet. The downstairs Laundry Room has access to the side yard. Outside gatherings will be easy with this large fenced backyard. It's got everything you need, including location, location, location.
Listing Agent
Berkshire Hathaway HomeServices Preferred, REALTOR License #000031642 Listed on: 09/30/2025

Home Details
Home Type
- Single Family
Est. Annual Taxes
- $152
Year Built
- Built in 1973
Lot Details
- Lot Dimensions are 30 x 117
- Fenced
- Rectangular Lot
- Property is in very good condition
Home Design
- Brick Exterior Construction
- Slab Foundation
- Shingle Roof
- Wood Siding
Interior Spaces
- 1,593 Sq Ft Home
- Property has 1 Level
- Ceiling Fan
- Attic
Kitchen
- Double Oven
- Cooktop
- Dishwasher
- Disposal
Bedrooms and Bathrooms
- 2 Bedrooms
- 2 Full Bathrooms
Laundry
- Laundry Room
- Dryer
- Washer
Home Security
- Carbon Monoxide Detectors
- Fire and Smoke Detector
Parking
- 2 Parking Spaces
- Driveway
- Off-Street Parking
Eco-Friendly Details
- Energy-Efficient Windows
- Energy-Efficient HVAC
- Energy-Efficient Insulation
Schools
- Scitech Elementary School
- Kipp Middle School
- Creative Arts High School
Utilities
- Central Heating and Cooling System
- Heating System Uses Gas
- High-Efficiency Water Heater
Additional Features
- Concrete Porch or Patio
- City Lot
Community Details
- Bywater Subdivision
- Public Transportation
Listing and Financial Details
- Tax Lot 7/045
- Assessor Parcel Number 39W304607
Map
Home Values in the Area
Average Home Value in this Area
Tax History
| Year | Tax Paid | Tax Assessment Tax Assessment Total Assessment is a certain percentage of the fair market value that is determined by local assessors to be the total taxable value of land and additions on the property. | Land | Improvement |
|---|---|---|---|---|
| 2025 | $152 | $8,000 | $540 | $7,460 |
| 2024 | $1,072 | $8,000 | $540 | $7,460 |
| 2023 | $116 | $8,000 | $540 | $7,460 |
| 2022 | $116 | $7,630 | $540 | $7,090 |
| 2021 | $169 | $8,000 | $540 | $7,460 |
| 2020 | $170 | $8,000 | $540 | $7,460 |
| 2019 | $173 | $8,000 | $540 | $7,460 |
| 2018 | $174 | $8,000 | $540 | $7,460 |
| 2017 | $152 | $8,000 | $540 | $7,460 |
| 2016 | $154 | $8,000 | $540 | $7,460 |
| 2015 | $153 | $8,000 | $540 | $7,460 |
| 2014 | -- | $8,000 | $540 | $7,460 |
| 2013 | -- | $8,000 | $540 | $7,460 |
Property History
| Date | Event | Price | List to Sale | Price per Sq Ft |
|---|---|---|---|---|
| 09/30/2025 09/30/25 | For Sale | $285,000 | -- | $179 / Sq Ft |
Source: ROAM MLS
MLS Number: 2523965
APN: 3-9W-3-046-07
- 1225 Clouet St
- 3149 N Villere St Unit 3149
- 3114 N Robertson St
- 1500 Clouet St
- 3123 Marais St
- 3112 Marais St Unit 2A
- 1128 Louisa St
- 3027 Saint Claude Ave
- 1130 Louisa St
- 3103 Saint Claude Ave Unit A
- 3025 Saint Claude Ave
- 3221 St Claude Ave
- 1225 St Ferdinand St
- 1034 Montegut St Unit 1034
- 2827 St Claude Ave
- 1403 Port St
- 1209 Gallier St
- 1526 Gallier St
- 3500 St Claude Ave Unit ID1266606P
- 3500 St Claude Ave Unit ID1266566P
