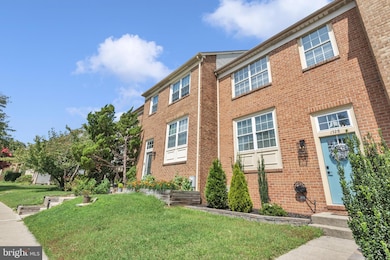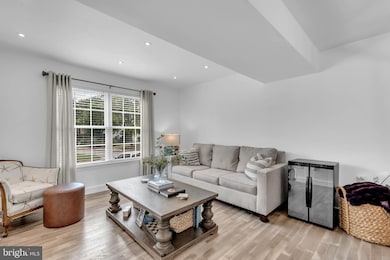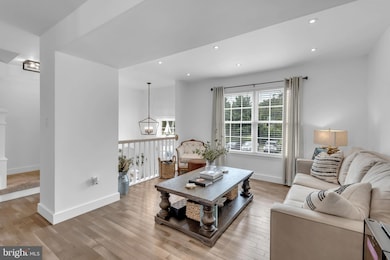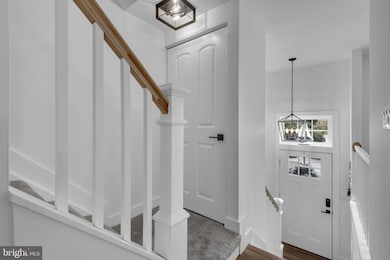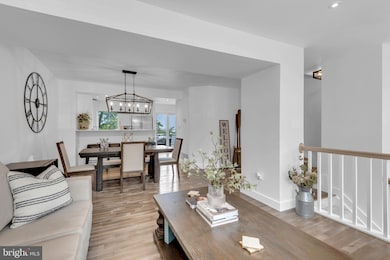
1328 Cox Cove Ct Stoney Beach, MD 21226
Estimated payment $2,851/month
Highlights
- Hot Property
- Primary bedroom faces the bay
- Beach
- 22 Feet of Waterfront
- Boat Ramp
- Public Beach
About This Home
Have you ever wanted to pick your home out of a catalog? Your wait is over!Step into unparalleled luxury in this stunning two-bedroom, two-bath townhouse nestled in the highly sought-after waterfront community of Stoney Beach. Every inch of this home exudes elegance, from the immaculate neutral coastal palette to the beautifully updated finishes that blend sophistication with comfort. The home’s open-concept design allows sunlight to pour in, illuminating the exquisite floors and creating an inviting ambiance throughout.The bright, spacious kitchen is a true masterpiece, featuring high-end appliances, custom cabinetry, and a chic coffee bar perfect for your morning ritual. The seamless flow from the kitchen to the living area extends to the maintenance-free Trex deck, where breathtaking sunsets over the water await. This is the perfect spot to unwind and soak in the serene waterfront views that define this luxurious property.The primary suite offers a peaceful retreat with its lofted ceilings, flooding the room with natural light and providing a versatile bonus space that can be used as a private reading nook, office, or creative studio. The second bedroom offers flexibility, with the option to easily convert into a third bedroom or home office, adapting to your needs with ease. The expansive basement is a haven for entertainment and wellness, boasting ample space for a cozy family room and a home gym, offering endless possibilities for relaxation and recreation.Living in this community is like being on a permanent vacation. With amenities including a boardwalk, sandy beach, scenic park and trails, boatyard, boat launch, playground, recreation courts, and dog parks, you’ll have every opportunity to embrace the outdoors. The lifestyle here is more than just waterfront living—it’s a luxurious experience tailored to those who seek the very best. Additionally, the sellers are offering a home warranty, adding peace of mind to this already remarkable package. This property is not just a home; it’s a statement of elegance and modern living. Don’t miss the chance to make this dream townhouse your reality.
Open House Schedule
-
Saturday, May 31, 202511:00 am to 1:00 pm5/31/2025 11:00:00 AM +00:005/31/2025 1:00:00 PM +00:00Add to Calendar
-
Sunday, June 01, 202510:00 am to 12:00 pm6/1/2025 10:00:00 AM +00:006/1/2025 12:00:00 PM +00:00Add to Calendar
Townhouse Details
Home Type
- Townhome
Est. Annual Taxes
- $3,492
Year Built
- Built in 1991
Lot Details
- 646 Sq Ft Lot
- 22 Feet of Waterfront
- Home fronts navigable water
- Public Beach
HOA Fees
- $225 Monthly HOA Fees
Home Design
- Traditional Architecture
- Slab Foundation
- Shingle Roof
- Vinyl Siding
- Brick Front
Interior Spaces
- Property has 4 Levels
- Traditional Floor Plan
- Ceiling Fan
- 1 Fireplace
- Family Room Off Kitchen
- Dining Area
- Wood Flooring
Kitchen
- Eat-In Kitchen
- Electric Oven or Range
- Built-In Microwave
- Dishwasher
- Stainless Steel Appliances
- Disposal
Bedrooms and Bathrooms
- 2 Bedrooms
- Primary bedroom faces the bay
- En-Suite Bathroom
Laundry
- Electric Dryer
- Washer
Partially Finished Basement
- Walk-Out Basement
- Basement Fills Entire Space Under The House
- Connecting Stairway
- Interior and Exterior Basement Entry
- Sump Pump
- Laundry in Basement
- Natural lighting in basement
Parking
- 3 Open Parking Spaces
- 3 Parking Spaces
- Parking Lot
- Parking Permit Included
- Assigned Parking
Outdoor Features
- Canoe or Kayak Water Access
- Public Water Access
- Property Near A Cove
- Stream or River on Lot
- Powered Boats Permitted
- Lake Privileges
- Deck
- Patio
Schools
- Northeast High School
Utilities
- Central Air
- Heat Pump System
- Vented Exhaust Fan
- Electric Water Heater
Listing and Financial Details
- Assessor Parcel Number 020377190072359
- $110 Front Foot Fee per year
Community Details
Overview
- Association fees include common area maintenance, management, pier/dock maintenance, pool(s), recreation facility, road maintenance, snow removal, trash
- Stoney Beach Condos
- Stoney Beach Subdivision
- Property Manager
Amenities
- Picnic Area
- Common Area
Recreation
- Boat Ramp
- Pier or Dock
- Beach
- Tennis Courts
- Community Basketball Court
- Community Playground
- Community Pool
- Fishing Allowed
- Dog Park
- Jogging Path
Pet Policy
- Pets Allowed
Security
- Security Service
Map
Home Values in the Area
Average Home Value in this Area
Tax History
| Year | Tax Paid | Tax Assessment Tax Assessment Total Assessment is a certain percentage of the fair market value that is determined by local assessors to be the total taxable value of land and additions on the property. | Land | Improvement |
|---|---|---|---|---|
| 2024 | $3,252 | $284,200 | $112,000 | $172,200 |
| 2023 | $3,154 | $269,600 | $0 | $0 |
| 2022 | $2,935 | $255,000 | $0 | $0 |
| 2021 | $5,747 | $240,400 | $108,500 | $131,900 |
| 2020 | $2,832 | $240,400 | $108,500 | $131,900 |
| 2019 | $5,949 | $240,400 | $108,500 | $131,900 |
| 2018 | $2,785 | $274,700 | $145,000 | $129,700 |
| 2017 | $2,503 | $243,033 | $0 | $0 |
| 2016 | -- | $211,367 | $0 | $0 |
| 2015 | -- | $179,700 | $0 | $0 |
| 2014 | -- | $179,700 | $0 | $0 |
Property History
| Date | Event | Price | Change | Sq Ft Price |
|---|---|---|---|---|
| 05/29/2025 05/29/25 | For Sale | $440,000 | +0.5% | $246 / Sq Ft |
| 09/20/2024 09/20/24 | Sold | $438,000 | -7.8% | $244 / Sq Ft |
| 09/02/2024 09/02/24 | Pending | -- | -- | -- |
| 08/30/2024 08/30/24 | For Sale | $475,000 | +60.4% | $265 / Sq Ft |
| 09/11/2020 09/11/20 | Sold | $296,105 | 0.0% | $166 / Sq Ft |
| 07/21/2020 07/21/20 | Price Changed | $296,000 | +6.1% | $166 / Sq Ft |
| 07/17/2020 07/17/20 | Pending | -- | -- | -- |
| 07/16/2020 07/16/20 | For Sale | $279,000 | 0.0% | $157 / Sq Ft |
| 07/14/2020 07/14/20 | Price Changed | $279,000 | +50.8% | $157 / Sq Ft |
| 10/30/2015 10/30/15 | Sold | $185,000 | -2.6% | $145 / Sq Ft |
| 09/29/2015 09/29/15 | Pending | -- | -- | -- |
| 09/15/2015 09/15/15 | Price Changed | $189,900 | -15.6% | $148 / Sq Ft |
| 08/01/2015 08/01/15 | For Sale | $225,000 | -- | $176 / Sq Ft |
Purchase History
| Date | Type | Sale Price | Title Company |
|---|---|---|---|
| Deed | $438,000 | Fidelity National Title | |
| Deed | $296,105 | Sage Title Group Llc | |
| Deed | $112,400 | -- |
Mortgage History
| Date | Status | Loan Amount | Loan Type |
|---|---|---|---|
| Previous Owner | $238,000 | New Conventional | |
| Previous Owner | $290,741 | FHA | |
| Previous Owner | $246,451 | VA | |
| Previous Owner | $239,965 | VA | |
| Previous Owner | $90,500 | No Value Available |
Similar Homes in Stoney Beach, MD
Source: Bright MLS
MLS Number: MDAA2116332
APN: 03-771-90072359
- 1521 Stoney Beach Way
- 1315 Riverwood Way
- 7704 Highpoint Rd
- 708 Waterview Dr
- 211 Greenland Beach Rd
- 108 Kingsway Dr
- 213 Greenland Beach Rd
- 908 Chestnut Wood Ct
- 8435 Church Rd
- 260 Carroll Rd
- 232 Matfield Ct
- 8424 Smallwood Ct
- 977 Chestnut Manor Ct
- 179 Kenwood Rd
- 969 Chestnut Manor Ct
- 218 Dale Rd
- 941 Chestnut Manor Ct
- 8475 Sexton Rd
- 254 Gina Ct
- 1023 Chestnut Moss Ct


