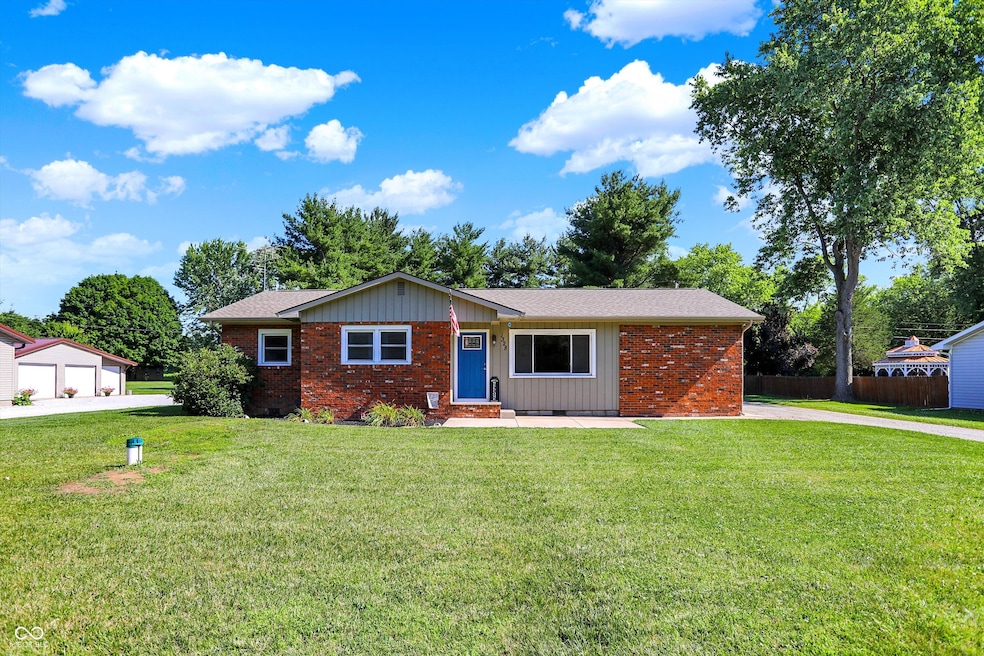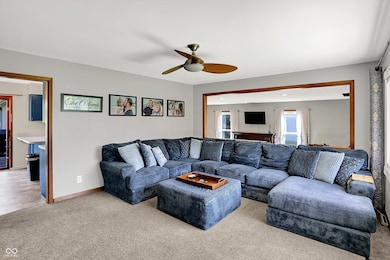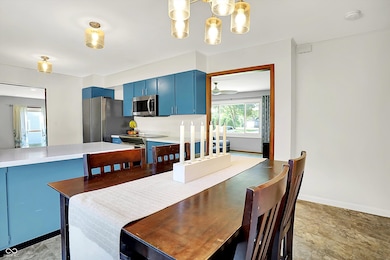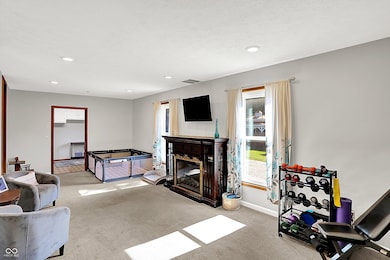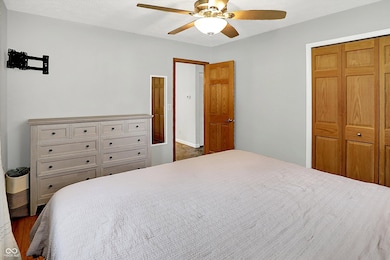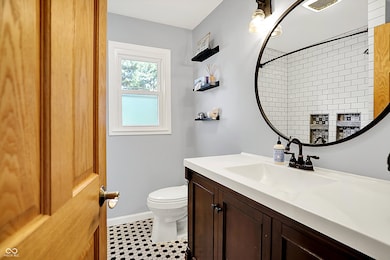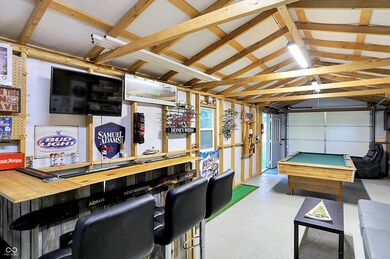
1328 E 600 N West Lafayette, IN 47906
Estimated payment $1,781/month
Highlights
- Mature Trees
- Ranch Style House
- Pole Barn
- William Henry Harrison High School Rated A
- Wood Flooring
- No HOA
About This Home
Mid-Century Charm Meets Modern Comfort - Just Minutes from Downtown Lafayette! Welcome to this classic 1964 mid-century brick and wood ranch that offers the perfect blend of vintage character and modern updates - and it is move-in ready! Just 10 minutes from vibrant downtown Lafayette and less than 5 minutes to I-65, you'll love the easy access while still enjoying peaceful country vibes. Step inside to a living room that is flooded with natural light from the huge picture window. Your bright, open kitchen is ready for your culinary adventures, and the two fully updated bathrooms will keep everyone happy. Need to work from home or just want a quiet spot to get creative? There's a dedicated office/flex space just waiting for you. Relax or entertain in the flexible great room and sitting room, or step out onto the spacious back deck to soak up the sunset. With over half an acre of land, your tree-lined backyard backs up to an open field - privacy and space to roam! Need room for hobbies or extra storage? You'll love the massive 30' x 12' workshop/man-cave/she-shed, complete with heating and AC. There's also a powered 9' X 9' storage shed for all your outdoor toys and tools. Located in the sought-after Battleground school district, this home checks all the big-ticket boxes. Roof- 9 yrs old, Septic- 4yrs old, Well-3 yrs old, HVAC- 16 yrs old. All window treatments in the house are included along with the pool table and tv in the workshop. There is original hardwood flooring under the main level flooring throughout. This is the kind of property where you can truly spread out, breathe, and enjoy both the indoors and outdoors. Don't miss your chance to call this mid-century gem your new home!
Home Details
Home Type
- Single Family
Est. Annual Taxes
- $1,498
Year Built
- Built in 1964
Lot Details
- 0.69 Acre Lot
- Mature Trees
Parking
- 2 Car Attached Garage
Home Design
- Ranch Style House
- Slab Foundation
Interior Spaces
- 1,668 Sq Ft Home
- Paddle Fans
- Combination Kitchen and Dining Room
- Wood Flooring
- Crawl Space
- Attic Access Panel
Kitchen
- Eat-In Kitchen
- Electric Oven
- <<builtInMicrowave>>
- Dishwasher
- Disposal
Bedrooms and Bathrooms
- 3 Bedrooms
- 2 Full Bathrooms
Outdoor Features
- Pole Barn
- Shed
- Storage Shed
Schools
- Battle Ground Elementary School
- Battle Ground Middle School
- William Henry Harrison High School
Utilities
- Forced Air Heating and Cooling System
- Well
- Electric Water Heater
Community Details
- No Home Owners Association
Listing and Financial Details
- Assessor Parcel Number 790321300012000017
Map
Home Values in the Area
Average Home Value in this Area
Tax History
| Year | Tax Paid | Tax Assessment Tax Assessment Total Assessment is a certain percentage of the fair market value that is determined by local assessors to be the total taxable value of land and additions on the property. | Land | Improvement |
|---|---|---|---|---|
| 2024 | $1,498 | $237,700 | $24,000 | $213,700 |
| 2023 | $1,437 | $228,400 | $24,000 | $204,400 |
| 2022 | $1,270 | $192,900 | $24,000 | $168,900 |
| 2021 | $344 | $125,300 | $24,000 | $101,300 |
| 2020 | $581 | $117,200 | $24,000 | $93,200 |
| 2019 | $543 | $113,100 | $24,000 | $89,100 |
| 2018 | $530 | $112,100 | $24,000 | $88,100 |
| 2017 | $512 | $109,200 | $24,000 | $85,200 |
| 2016 | $488 | $106,700 | $24,000 | $82,700 |
| 2014 | $471 | $105,000 | $24,000 | $81,000 |
| 2013 | $511 | $106,800 | $24,000 | $82,800 |
Property History
| Date | Event | Price | Change | Sq Ft Price |
|---|---|---|---|---|
| 07/10/2025 07/10/25 | For Sale | $299,900 | +25.0% | $180 / Sq Ft |
| 08/26/2021 08/26/21 | Sold | $240,000 | 0.0% | $144 / Sq Ft |
| 07/27/2021 07/27/21 | Pending | -- | -- | -- |
| 07/22/2021 07/22/21 | For Sale | $240,000 | -- | $144 / Sq Ft |
Purchase History
| Date | Type | Sale Price | Title Company |
|---|---|---|---|
| Warranty Deed | $240,000 | Metropolitan Title | |
| Interfamily Deed Transfer | -- | Metropolitan Title | |
| Warranty Deed | -- | None Available |
Mortgage History
| Date | Status | Loan Amount | Loan Type |
|---|---|---|---|
| Open | $216,000 | New Conventional | |
| Closed | $216,000 | New Conventional | |
| Previous Owner | $171,000 | VA | |
| Previous Owner | $16,000 | New Conventional | |
| Previous Owner | $112,250 | New Conventional | |
| Previous Owner | $116,617 | New Conventional | |
| Previous Owner | $115,000 | New Conventional | |
| Previous Owner | $115,000 | New Conventional | |
| Previous Owner | $108,150 | Unknown |
Similar Homes in West Lafayette, IN
Source: MIBOR Broker Listing Cooperative®
MLS Number: 22049749
APN: 79-03-21-300-012.000-017
- 5745 Stardust Ln Unit 3
- 1150 Stardust Ln
- 5641 Stardust Ln
- 1020 Stardust Ln
- 1106 Stardust Ln
- 1060 Stardust Ln
- 5675 Stardust Ln
- 1734 E 600 N
- 1849 E 600 N
- 1434 Shootingstar Way
- 715 Quillwort Dr
- 591 Tamarind Dr
- 571 Tamarind Dr
- 551 Tamarind Dr
- 5147 Shootingstar Ln
- 652 Gainsboro Dr
- 5358 Maize Dr
- 628 Boham Ct
- 5608 Prophets Rock Rd
- 5847 Augusta Blvd
- 1670 E 650 N
- 5257 Maize Dr
- 328 Leatherwood Way
- 81 Gardenia Dr
- 100-112 Lorene Place
- 1403 Crusade Dr
- 1410 Crusade Dr
- 1400 Roundtable Dr
- 1410 Shining Armor Ln
- 1594 Mason Dixon Dr E
- 2800 Linda Ln
- 4314 Mcclellan Ln
- 3483 Apollo Ln
- 1044 Onyx St
- 2909 Browning St
- 3001 Courthouse Dr W
- 1925 Abnaki Way
- 1961 Halyard Ct
- 3765 Ellison Dr
- 2101 Country Squire Ct
