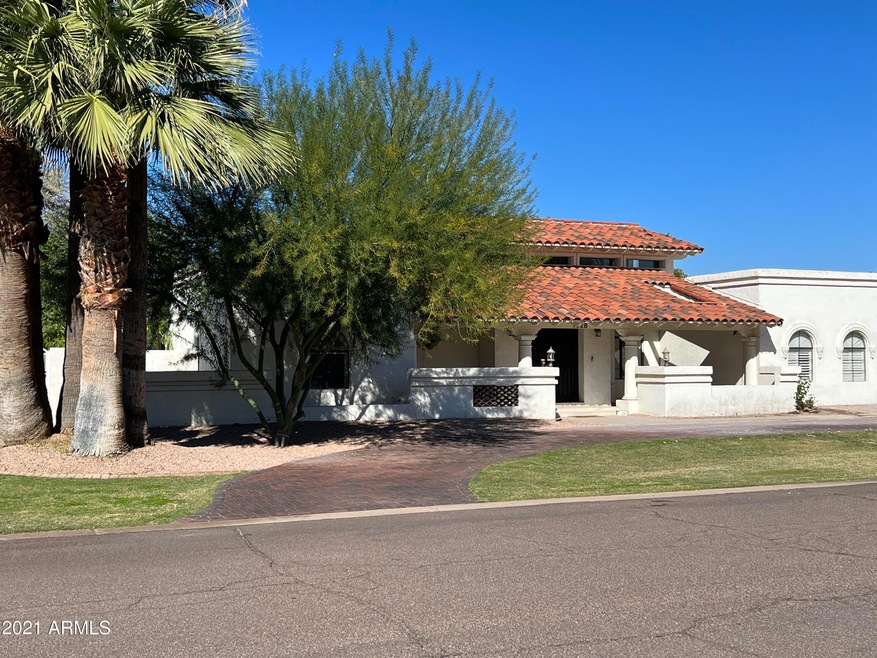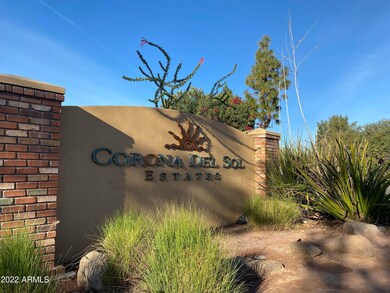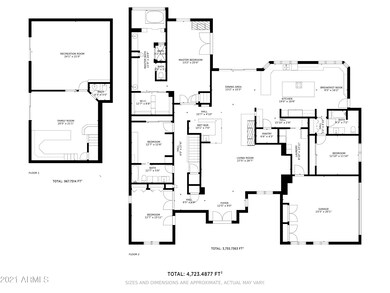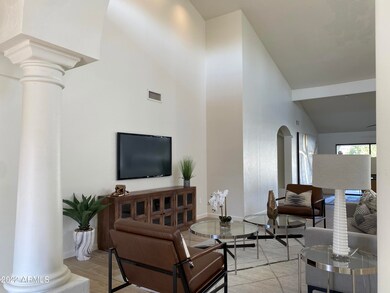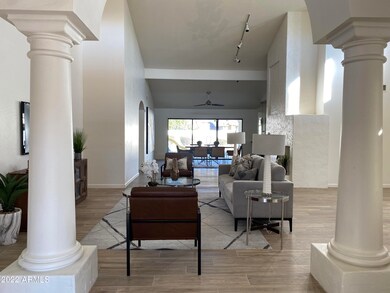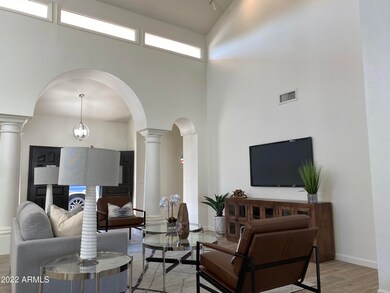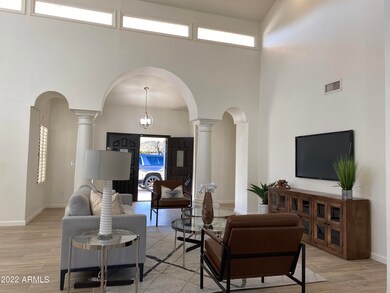
1328 E Caroline Ln Tempe, AZ 85284
West Chandler NeighborhoodHighlights
- Private Pool
- RV Access or Parking
- Fireplace in Primary Bedroom
- Kyrene del Cielo Elementary School Rated A
- 0.37 Acre Lot
- Vaulted Ceiling
About This Home
As of March 2022Perfectly located basement home in the highly desired Corona Del Sol Estates. These beautiful properties do not come on the market often! 4 bedrooms and 3.5 baths with a beautiful and functional kitchen. Soft close cabinets, island seating, huge pantry, extra large refrigerator/freezer. Fresh Exterior paint completed February, 2022. Patio Roof replaced in February, 2022. With just under 1,000 square feet, the 2 room, 1/2 bath + office space in the basement is perfect for teen/game/media room! Maybe a dance or music studio. Or the optimal home office!! Take a look at the floor plan. So many wonderful features in this home!
Last Agent to Sell the Property
Peggy Murrietta
HomeSmart License #BR562836000 Listed on: 01/15/2022
Home Details
Home Type
- Single Family
Est. Annual Taxes
- $4,664
Year Built
- Built in 1983
Lot Details
- 0.37 Acre Lot
- Block Wall Fence
- Front and Back Yard Sprinklers
- Sprinklers on Timer
- Grass Covered Lot
Parking
- 2 Car Direct Access Garage
- 6 Open Parking Spaces
- Side or Rear Entrance to Parking
- Garage Door Opener
- Circular Driveway
- RV Access or Parking
Home Design
- Tile Roof
- Block Exterior
- Stucco
Interior Spaces
- 4,255 Sq Ft Home
- 1-Story Property
- Vaulted Ceiling
- Ceiling Fan
- Double Pane Windows
- Family Room with Fireplace
- 2 Fireplaces
- Washer and Dryer Hookup
Kitchen
- Eat-In Kitchen
- Breakfast Bar
- Electric Cooktop
- Built-In Microwave
- Kitchen Island
- Granite Countertops
Flooring
- Floors Updated in 2021
- Carpet
- Tile
Bedrooms and Bathrooms
- 4 Bedrooms
- Fireplace in Primary Bedroom
- Primary Bathroom is a Full Bathroom
- 3.5 Bathrooms
- Dual Vanity Sinks in Primary Bathroom
- Bathtub With Separate Shower Stall
Finished Basement
- Walk-Out Basement
- Basement Fills Entire Space Under The House
Outdoor Features
- Private Pool
- Covered patio or porch
- Playground
Schools
- Kyrene De La Mariposa Elementary School
- Kyrene Middle School
- Corona Del Sol High School
Utilities
- Central Air
- Heating Available
- Water Purifier
- Water Softener
Community Details
- No Home Owners Association
- Association fees include no fees
- Built by Custom
- Corona Del Sol Estates Subdivision
Listing and Financial Details
- Tax Lot 145
- Assessor Parcel Number 301-62-188
Ownership History
Purchase Details
Home Financials for this Owner
Home Financials are based on the most recent Mortgage that was taken out on this home.Purchase Details
Home Financials for this Owner
Home Financials are based on the most recent Mortgage that was taken out on this home.Purchase Details
Home Financials for this Owner
Home Financials are based on the most recent Mortgage that was taken out on this home.Similar Homes in Tempe, AZ
Home Values in the Area
Average Home Value in this Area
Purchase History
| Date | Type | Sale Price | Title Company |
|---|---|---|---|
| Warranty Deed | $1,200,000 | Equity Title | |
| Warranty Deed | $680,000 | Grand Canyon Title Agency | |
| Warranty Deed | $599,000 | Grand Canyon Title Agency |
Mortgage History
| Date | Status | Loan Amount | Loan Type |
|---|---|---|---|
| Open | $647,200 | New Conventional | |
| Previous Owner | $530,000 | New Conventional | |
| Previous Owner | $453,100 | New Conventional | |
| Previous Owner | $400,000 | New Conventional | |
| Previous Owner | $400,000 | Credit Line Revolving |
Property History
| Date | Event | Price | Change | Sq Ft Price |
|---|---|---|---|---|
| 03/30/2022 03/30/22 | Sold | $1,200,000 | +0.4% | $282 / Sq Ft |
| 03/01/2022 03/01/22 | Pending | -- | -- | -- |
| 02/27/2022 02/27/22 | For Sale | $1,195,000 | -0.4% | $281 / Sq Ft |
| 02/04/2022 02/04/22 | Off Market | $1,200,000 | -- | -- |
| 02/02/2022 02/02/22 | For Sale | $1,195,000 | 0.0% | $281 / Sq Ft |
| 01/31/2022 01/31/22 | Pending | -- | -- | -- |
| 01/11/2022 01/11/22 | For Sale | $1,195,000 | +75.7% | $281 / Sq Ft |
| 04/26/2018 04/26/18 | Sold | $680,000 | -2.2% | $163 / Sq Ft |
| 03/07/2018 03/07/18 | Pending | -- | -- | -- |
| 02/04/2018 02/04/18 | Price Changed | $695,000 | -3.5% | $167 / Sq Ft |
| 11/01/2017 11/01/17 | For Sale | $720,000 | +20.2% | $173 / Sq Ft |
| 08/15/2014 08/15/14 | Sold | $599,000 | -7.8% | $144 / Sq Ft |
| 07/07/2014 07/07/14 | Pending | -- | -- | -- |
| 06/16/2014 06/16/14 | For Sale | $650,000 | -- | $156 / Sq Ft |
Tax History Compared to Growth
Tax History
| Year | Tax Paid | Tax Assessment Tax Assessment Total Assessment is a certain percentage of the fair market value that is determined by local assessors to be the total taxable value of land and additions on the property. | Land | Improvement |
|---|---|---|---|---|
| 2025 | $4,933 | $52,359 | -- | -- |
| 2024 | $4,799 | $49,865 | -- | -- |
| 2023 | $4,799 | $76,680 | $15,330 | $61,350 |
| 2022 | $4,549 | $61,080 | $12,210 | $48,870 |
| 2021 | $4,664 | $53,950 | $10,790 | $43,160 |
| 2020 | $4,547 | $54,030 | $10,800 | $43,230 |
| 2019 | $4,395 | $53,530 | $10,700 | $42,830 |
| 2018 | $4,243 | $50,020 | $10,000 | $40,020 |
| 2017 | $4,057 | $46,870 | $9,370 | $37,500 |
| 2016 | $4,098 | $49,670 | $9,930 | $39,740 |
| 2015 | $3,733 | $43,470 | $8,690 | $34,780 |
Agents Affiliated with this Home
-
P
Seller's Agent in 2022
Peggy Murrietta
HomeSmart
-

Buyer's Agent in 2022
Leila Woodard
My Home Group Real Estate
(480) 882-8324
5 in this area
164 Total Sales
-

Seller's Agent in 2018
Kathy Surcouf
Keller Williams Realty East Valley
(480) 650-5018
21 in this area
64 Total Sales
-

Seller Co-Listing Agent in 2018
Andre' Surcouf
Keller Williams Realty East Valley
(480) 221-1312
17 in this area
46 Total Sales
Map
Source: Arizona Regional Multiple Listing Service (ARMLS)
MLS Number: 6340518
APN: 301-62-188
- 1444 E Myrna Ln
- 1454 E Calle de Arcos
- 9433 S Stanley Place
- 1020 E Caroline Ln
- 8604 S Oak St
- 8606 S Dorsey Ln
- 9203 S Heather Dr
- 4608 W Gail Dr
- 3921 W Jasper Dr
- 12651 S 71st St
- 3921 W Sheffield Ave
- 4606 W Park Ave Unit 1
- 9412 S Palm Dr
- 843 E Vera Ln
- 9414 S La Rosa Dr
- 3740 W Kent Dr
- 3761 W Kent Dr
- 1927 E Ranch Rd
- 4432 W Walton Way
- 3962 W Roundabout Cir
