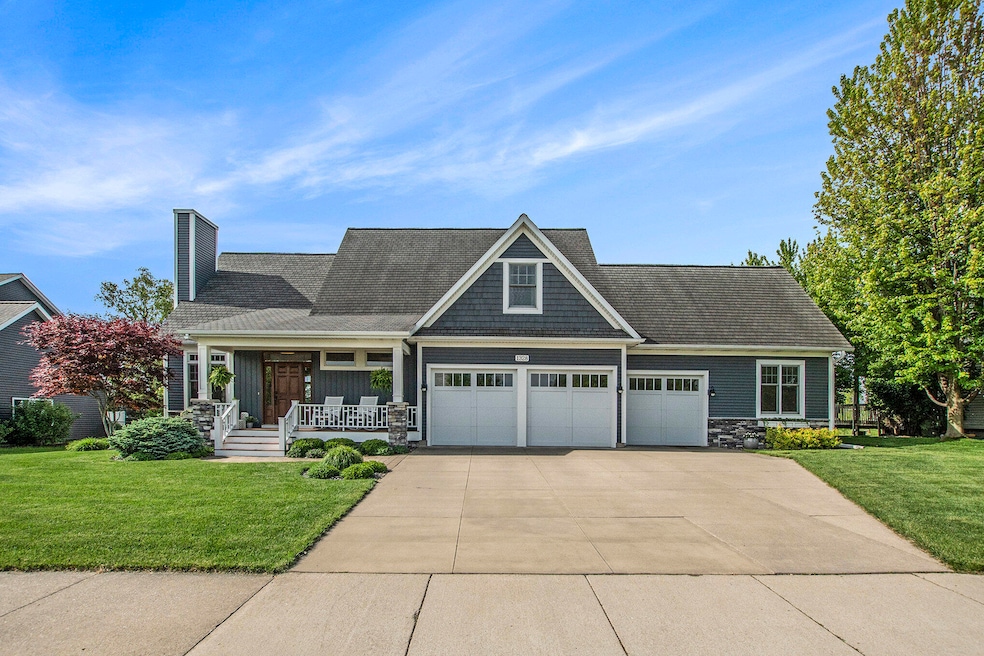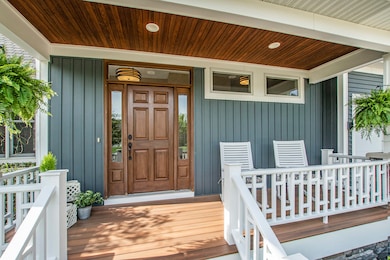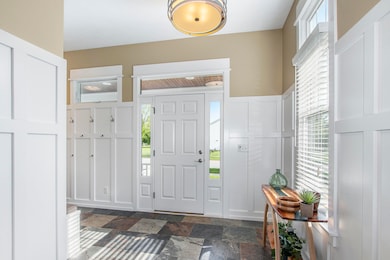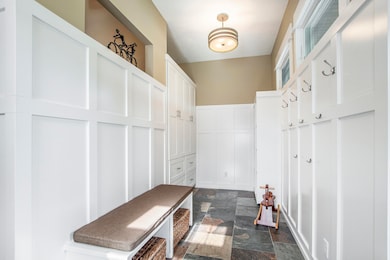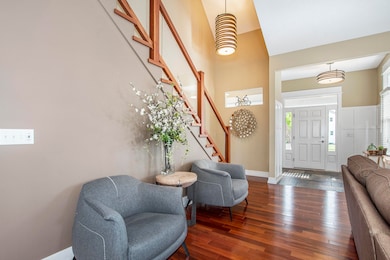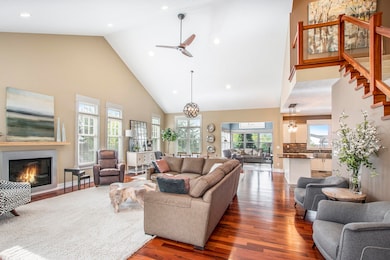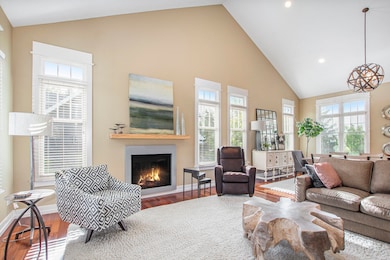
1328 Innisbrook Ct Holland, MI 49423
Holland Heights NeighborhoodEstimated payment $4,833/month
Highlights
- In Ground Pool
- Deck
- Traditional Architecture
- 0.82 Acre Lot
- Recreation Room
- Wood Flooring
About This Home
Stunning architecture and spectacular location describe this southside Holland home! Spacious home site - just over 3/4 acre - allows for lovely landscaped yard and hosts premier gathering space with inground pool and hot tub plus covered back porch featuring maintenance free decking and open-air seating. The built-in grilling area and separate changing and outside bath access make it ideal for fun and easy pool time. 4 bedrooms, 2 full baths and 2 half baths plus pool changing room and additional 3rd half bath for pool guest access. Main level floor plan opens from grand front porch featuring wood ceiling accents to the entry, custom designed for storage and greeting space. Flow into the living room with expansive windows offering natural light. Soaring ceiling to 2nd floor focal wall includes fireplace with custom mantle. Formal dining and separate casual gathering space in the 4 season room (in floor heat). 4 season room opens to the outdoor entertaining space. Kitchen beckons the experienced chef with quartz counters, stainless appliances, and island with snack bar. Back entry area has 1/2 bath for guests and possible 2nd laundry space. Large main floor primary suite has it all, including walk-in closet large enough to host all seasons wardrobe. Primary closet hosts washer & dryer. Spectacular primary bath with walk-in closet tiled and custom niche accents, plus 3 shower heads. Main level living and dining area hosts beautiful wood flooring. Sunroom, primary bath and closet, plus lower level office have in floor heat. Staircase to upper level has designer touches - wood posts with glass panel inserts creating open look and great dimension to the space. Upper level hosts 2 more bedrooms each with a walk-in closet, full bath featuring updated shower space. Additional gathering room is ideal for 2nd rec room, library or game room space. Lower level features kitchen/dining space (stove, refrig, range hood), recreation room plus 4th bedroom and separate office. 1/2 bath and exercise room/hobby room complete the finished areas of lower level. Loads of storage throughout the home. All the decor features custom touches and materials. Recently remodeled (2017). Every inch of this home has intentional functionality and uptrend in design and features. The mechanicals are either newer or in great shape - from shingles to the newer furnace/AC/Boiler (2020) and mini splits for additional heating and cooling. The 3rd stall in the garage has been transformed into multi-use space. Previous owner had a woodshop. Current owner utilizes the space for exercise equipment. Height of ceiling could possibly accommodate a golf simulator. This space also offers separate heat/cool. This finished space could double as a hobby room or artist studio. Additional storage in garage includes hideaway closets w/custom pull outs. Extra outbuilding 12x24 plus a bump out and covered porch area with overhead door for easy access to store lawn, pool or outdoor equipment. Mounted TVs and mount hardware will be included in the sale. Wood floor on main level may color age differently so area rugs may remain if desired. See extras list for more details! This home has had the best in renovation and build outs. The pool furniture, pool auto vacuum and separate robot skimmer will remain plus seller is willing to leave the brown couch on main level as it was custom designed for the space. Sign above Sunroom window will remain for seller convenience. Must be seen to be appreciated! Seller reserves the right to set a deadline. Seller prefers occupancy to July 15, 2025.
Home Details
Home Type
- Single Family
Est. Annual Taxes
- $11,823
Year Built
- Built in 1996
Lot Details
- 0.82 Acre Lot
- Lot Dimensions are 96x212x204x96x105x138
- Shrub
- Sprinkler System
- Back Yard Fenced
- Property is zoned LDR, LDR
Parking
- 3 Car Attached Garage
- Front Facing Garage
- Garage Door Opener
Home Design
- Traditional Architecture
- Composition Roof
- Wood Siding
- Vinyl Siding
Interior Spaces
- 4,608 Sq Ft Home
- 2-Story Property
- Bar Fridge
- Ceiling Fan
- Skylights
- Gas Log Fireplace
- Living Room with Fireplace
- Dining Area
- Recreation Room
Kitchen
- Oven
- Range
- Microwave
- Dishwasher
- Kitchen Island
- Snack Bar or Counter
- Disposal
Flooring
- Wood
- Carpet
- Ceramic Tile
Bedrooms and Bathrooms
- 4 Bedrooms | 1 Main Level Bedroom
- En-Suite Bathroom
Laundry
- Laundry on main level
- Dryer
- Washer
Basement
- Basement Fills Entire Space Under The House
- Sump Pump
- Crawl Space
Pool
- In Ground Pool
- Spa
Outdoor Features
- Deck
- Patio
- Porch
Utilities
- Humidifier
- Forced Air Heating and Cooling System
- Heating System Uses Natural Gas
- Radiant Heating System
- Natural Gas Water Heater
- High Speed Internet
- Phone Available
- Cable TV Available
Map
Home Values in the Area
Average Home Value in this Area
Tax History
| Year | Tax Paid | Tax Assessment Tax Assessment Total Assessment is a certain percentage of the fair market value that is determined by local assessors to be the total taxable value of land and additions on the property. | Land | Improvement |
|---|---|---|---|---|
| 2024 | $11,405 | $318,600 | $0 | $0 |
| 2023 | $10,995 | $313,300 | $0 | $0 |
| 2022 | $10,500 | $292,000 | $0 | $0 |
| 2021 | $10,210 | $271,300 | $0 | $0 |
| 2020 | $10,192 | $253,300 | $0 | $0 |
| 2019 | $10,275 | $236,700 | $0 | $0 |
| 2018 | $6,391 | $209,700 | $0 | $0 |
| 2017 | $5,017 | $209,700 | $0 | $0 |
| 2016 | $5,017 | $163,500 | $0 | $0 |
Property History
| Date | Event | Price | Change | Sq Ft Price |
|---|---|---|---|---|
| 05/29/2025 05/29/25 | For Sale | $725,000 | +27.2% | $157 / Sq Ft |
| 09/19/2018 09/19/18 | Sold | $570,000 | -12.3% | $126 / Sq Ft |
| 07/16/2018 07/16/18 | Pending | -- | -- | -- |
| 06/14/2018 06/14/18 | For Sale | $650,000 | -- | $143 / Sq Ft |
Purchase History
| Date | Type | Sale Price | Title Company |
|---|---|---|---|
| Warranty Deed | $570,000 | Premier Lakeshore Title Agen |
Mortgage History
| Date | Status | Loan Amount | Loan Type |
|---|---|---|---|
| Previous Owner | $250,000 | New Conventional | |
| Previous Owner | $50,000 | Future Advance Clause Open End Mortgage | |
| Previous Owner | $50,000 | Credit Line Revolving | |
| Previous Owner | $50,000 | Unknown | |
| Previous Owner | $159,000 | New Conventional | |
| Previous Owner | $50,000 | Unknown | |
| Previous Owner | $204,000 | Unknown | |
| Previous Owner | $45,000 | Unknown |
Similar Homes in Holland, MI
Source: Southwestern Michigan Association of REALTORS®
MLS Number: 25024864
APN: 70-16-26-331-022
- 1310 Augusta Ct W
- 301 Northwest Crossing Unit 25
- 133 Sunrise Dr
- 399 Stratford Way
- 706 Garden Ridge Dr
- 1182 Waterwalk Dr
- 392 Harbor Town Ct Unit 2
- 300 Farington Blvd Unit 2
- 300 Farington Blvd Unit 43
- 300 Farington Blvd Unit 30
- 11007 Ryans Way
- 10259 Lynwood Ln
- 10773 Paw Dr
- 1796 104th Ave
- 740 E 8th St
- VL Ottogan St
- 988 Kenwood Dr
- 10443 Melvin St
- 4776 Boulder Dr
- 4755 Boulder Dr
