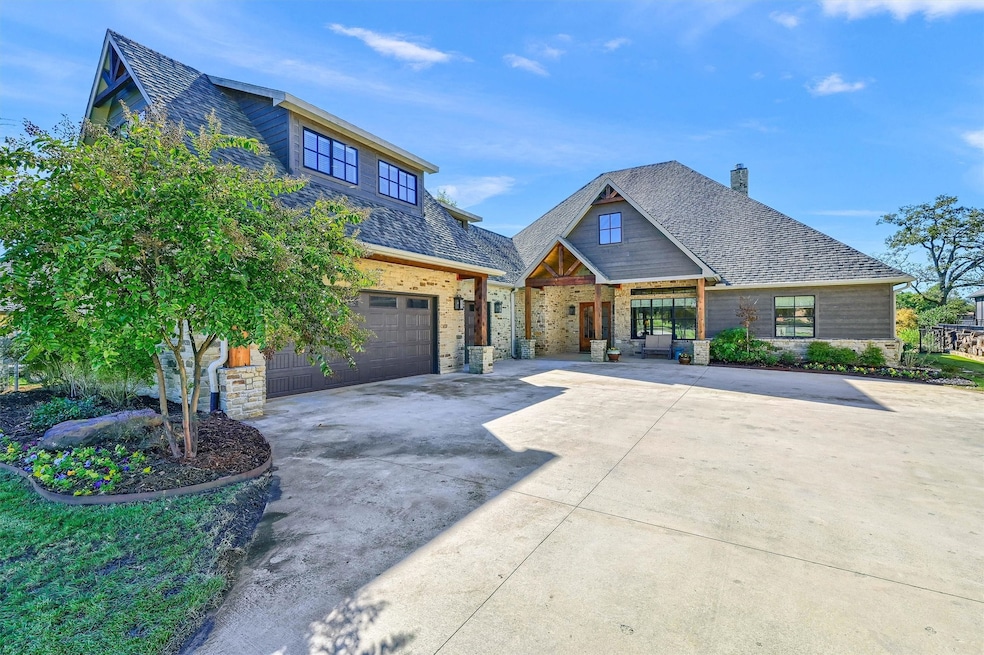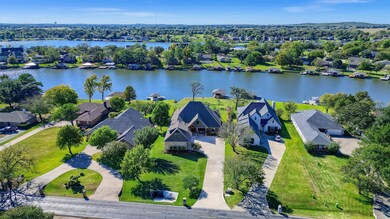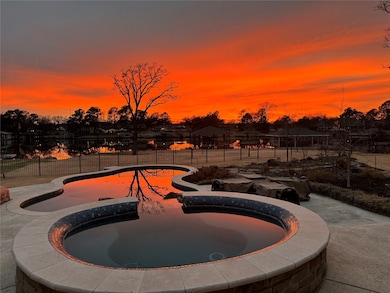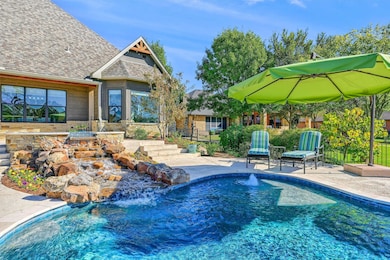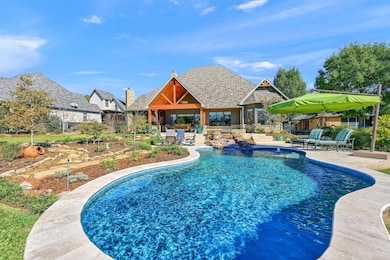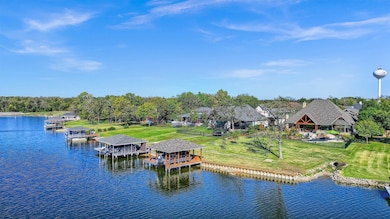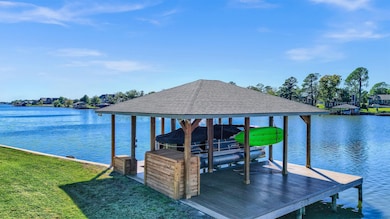
1328 Kiowa Dr E Gainesville, TX 76240
Estimated payment $13,423/month
Highlights
- Lake Front
- Golf Course Community
- Heated In Ground Pool
- Docks
- Boat Slip
- Fishing
About This Home
This lakefront estate embodies the pinnacle of luxury living with unparalleled attention to detail. Spanning over 3,846 sqft, this meticulously designed home offers 4 spacious bedrooms, each accompanied by its own ensuite bathroom, and 4 and a half opulent baths. From the moment you step inside, the soaring vaulted ceilings and expansive windows flood the home with natural light, framing breathtaking panoramic views of the lake. The heart of the home is an awe-inspiring living room with stone fireplace that seamlessly flows into an entertainer’s dream kitchen, featuring a stunning wood accent ceiling, a massive kitchen island perfect for gatherings, and a walk-in butlers pantry. This space is as functional as it is beautiful. Adjacent, a wine room offers the perfect retreat for connoisseurs to showcase their collection. The thoughtful design continues with a sophisticated home office, also boasting vaulted ceilings, ideal for those who work from home or seek a private space for reflection. The primary suite is a sanctuary, offering tranquil lake views, a spa-like bathroom with a luxurious walk-in shower, separate soaking tub, and dual vanities. A custom walk-through closet leads directly into an expansive laundry room, ensuring effortless convenience. Upstairs the bonus room provides ample space for play or relaxation, and an additional bedroom and full bath. Step outside to your private resort, where an inviting swimming pool, hot tub, and stunning waterfall feature create the perfect backdrop for relaxation or entertaining. The screened porch with a cozy fireplace and outdoor kitchen invites year-round enjoyment. The newly built boat dock, featuring cedar accents and a PVC seawall, completes this idyllic lakefront retreat. 3 car garage and large driveway provide plenty of parking. Impeccable craftsmanship and a refined aesthetic throughout make this property not just a home, but the ultimate in elevated living.
Listing Agent
Lake & Country Realty, LLC Brokerage Phone: 940-580-2240 License #0628069 Listed on: 11/07/2024
Home Details
Home Type
- Single Family
Est. Annual Taxes
- $14,406
Year Built
- Built in 2019
Lot Details
- 0.66 Acre Lot
- Lake Front
- Property fronts a private road
- Private Entrance
- Gated Home
- Wrought Iron Fence
- Partially Fenced Property
- Landscaped
- Sprinkler System
- Partially Wooded Lot
- Few Trees
- Private Yard
- Back Yard
HOA Fees
- $325 Monthly HOA Fees
Parking
- 3 Car Direct Access Garage
- Parking Pad
- Inside Entrance
- Parking Accessed On Kitchen Level
- Lighted Parking
- Side Facing Garage
- Garage Door Opener
- Driveway
- Additional Parking
- Outside Parking
Home Design
- Contemporary Architecture
- Traditional Architecture
- Slab Foundation
- Composition Roof
Interior Spaces
- 3,846 Sq Ft Home
- 2-Story Property
- Open Floorplan
- Built-In Features
- Dry Bar
- Woodwork
- Cathedral Ceiling
- Ceiling Fan
- Chandelier
- Wood Burning Fireplace
- Decorative Fireplace
- Raised Hearth
- Fireplace With Gas Starter
- Stone Fireplace
- Propane Fireplace
- Window Treatments
- Living Room with Fireplace
- 2 Fireplaces
- Attic Fan
- Washer and Electric Dryer Hookup
Kitchen
- Eat-In Kitchen
- Double Convection Oven
- Electric Oven
- Built-In Gas Range
- Warming Drawer
- Microwave
- Dishwasher
- Kitchen Island
- Granite Countertops
- Disposal
Flooring
- Wood
- Tile
Bedrooms and Bathrooms
- 4 Bedrooms
- Walk-In Closet
- Double Vanity
Home Security
- Home Security System
- Security Lights
- Security Gate
- Fire and Smoke Detector
Eco-Friendly Details
- Energy-Efficient Insulation
Pool
- Heated In Ground Pool
- Outdoor Pool
- Waterfall Pool Feature
- Fence Around Pool
- Pool Water Feature
- Pool Sweep
Outdoor Features
- Boat Slip
- Docks
- Covered patio or porch
- Exterior Lighting
- Rain Gutters
Schools
- Callisburg Elementary School
- Callisburg High School
Utilities
- Central Heating and Cooling System
- Vented Exhaust Fan
- Underground Utilities
- Propane
- Aerobic Septic System
- High Speed Internet
- Phone Available
- Cable TV Available
Listing and Financial Details
- Tax Lot 1660R
- Assessor Parcel Number 152993
Community Details
Overview
- Association fees include all facilities, management, ground maintenance, security, trash
- Lkpoa Association
- Lake Kiowa Subdivision
- Community Lake
Amenities
- Restaurant
Recreation
- Golf Course Community
- Tennis Courts
- Community Playground
- Fishing
- Park
Security
- Security Guard
- Gated Community
Map
Home Values in the Area
Average Home Value in this Area
Tax History
| Year | Tax Paid | Tax Assessment Tax Assessment Total Assessment is a certain percentage of the fair market value that is determined by local assessors to be the total taxable value of land and additions on the property. | Land | Improvement |
|---|---|---|---|---|
| 2024 | $13,532 | $1,560,653 | $717,410 | $843,243 |
| 2023 | $13,238 | $1,036,853 | $424,163 | $987,006 |
| 2022 | $13,981 | $1,224,946 | $392,986 | $831,960 |
| 2021 | $15,670 | $856,904 | $273,477 | $583,427 |
| 2020 | $16,429 | $842,989 | $254,311 | $588,678 |
| 2019 | $4,136 | $212,310 | $212,310 | $0 |
| 2018 | $4,046 | $206,537 | $206,537 | $0 |
| 2017 | $3,943 | $199,420 | $199,420 | $0 |
Property History
| Date | Event | Price | Change | Sq Ft Price |
|---|---|---|---|---|
| 03/26/2025 03/26/25 | Price Changed | $2,150,000 | -2.3% | $559 / Sq Ft |
| 11/07/2024 11/07/24 | For Sale | $2,200,000 | -- | $572 / Sq Ft |
Purchase History
| Date | Type | Sale Price | Title Company |
|---|---|---|---|
| Warranty Deed | -- | Lawyers Title | |
| Vendors Lien | -- | Howeth Title Company |
Mortgage History
| Date | Status | Loan Amount | Loan Type |
|---|---|---|---|
| Open | $451,171 | New Conventional | |
| Closed | $453,000 | New Conventional | |
| Closed | $73,000 | Stand Alone Second | |
| Previous Owner | $429,600 | Commercial |
Similar Homes in Gainesville, TX
Source: North Texas Real Estate Information Systems (NTREIS)
MLS Number: 20772515
APN: 152993
- 143 Mohave Dr E
- 133 Mohave Dr E
- 108 Chippewa Cove
- 1230 Kiowa Dr E
- 1229 Kiowa Dr E
- 1227 Kiowa Dr E
- 244 Cayuga Trail
- 1219 Kiowa Dr E
- 237 Cayuga Trail
- 1214 Kiowa Dr E
- 1124 Kiowa Dr W
- 100 Pawnee Trail
- 225 Cayuga Trail
- 422 Navajo Trail
- 211 Cayuga Trail
- 418 W Kiowa Dr
- 416 W Kiowa Dr
- 409 Navajo Trail
- 407 Navajo Trail
- 205 San Chez Dr
- 924 Kiowa Dr W
- 107 Cayuga Trail
- 406 Cedar Crest
- 10964 Fm 902
- 803 Mary Lee
- 1312 S Grand Ave
- 1331 Lanius St
- 317 Ritchey St
- 401 Ritchey St
- 1501 Newland Dr
- 966 Blackjack Rd
- 409 W Main St Unit A
- 407 W Main St
- 2289 Co Rd 131
- 1001 Olive St
- 412 3rd St
- 2220 N Clements St
- 400 S Culberson St
- 530 N Chestnut St
- 706 Throckmorton St
