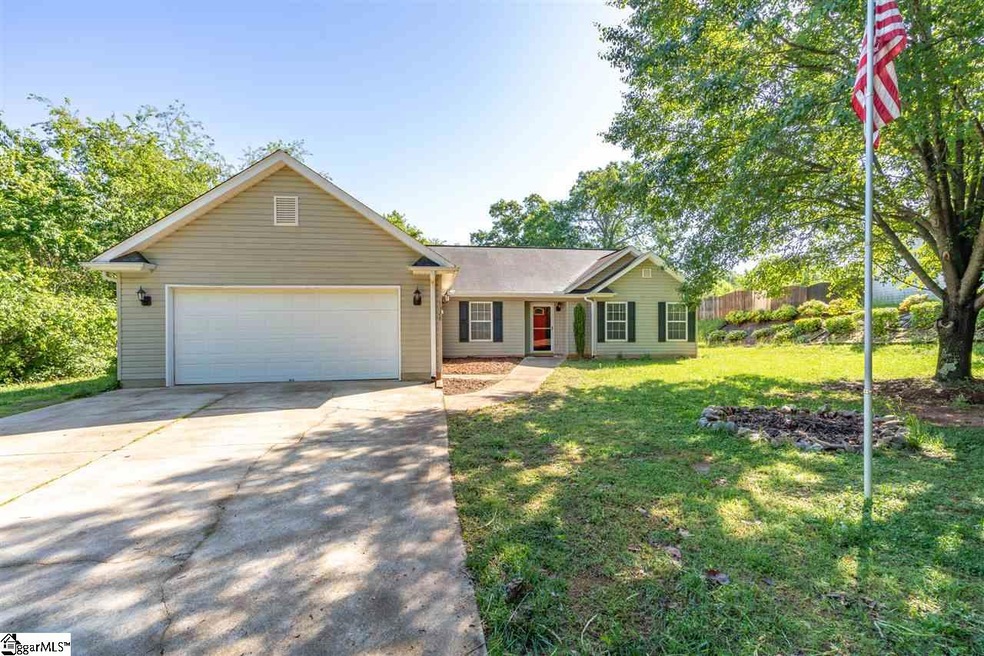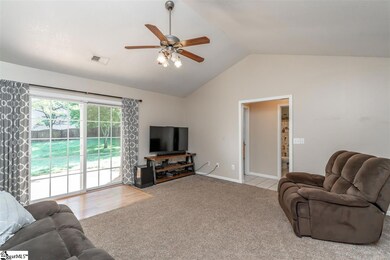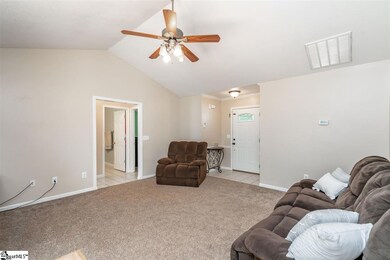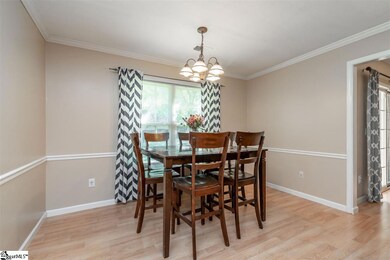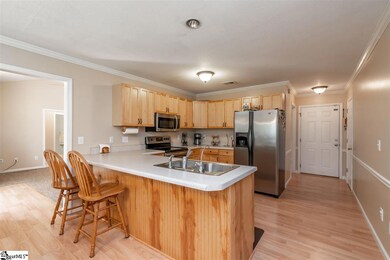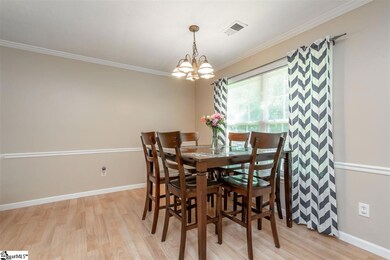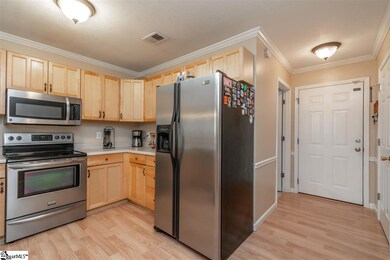
Estimated Value: $263,000 - $372,000
Highlights
- Ranch Style House
- Wood Flooring
- Walk-In Pantry
- Cathedral Ceiling
- Great Room
- Fenced Yard
About This Home
As of July 2020Welcome Home to this Adorable Modern Ranch that sits on more than a half acre and NO HOA! The private back yard is Fenced with shade trees, storage Building, and located in the beautiful northern part of Greenville County with quick access to lakes or mountains! It features many upgrades, including Vaulted Ceiling, Crown Moldings, Ceramic Tile in bathrooms, plus a private Master Suite with a custom Closet System, Dual sinks and Trey ceiling. It comes with all Stainless Steel Appliances, Large Pantry, spacious Walk-in laundry with Sink, a central Vacuum System, partially covered Patio and the Double Garage has a yard door. This has a split-floor plan and the secondary bedrooms are spacious with Walk-in closet’s. The kitchen also features a breakfast bar and is open to the dining space with it’s beautiful views through the double windows. Great location, great price, Beautiful home! Was recently under contract but buyer financing fell through.
Home Details
Home Type
- Single Family
Est. Annual Taxes
- $1,091
Year Built
- 2000
Lot Details
- 0.55 Acre Lot
- Fenced Yard
- Level Lot
- Few Trees
Home Design
- Ranch Style House
- Traditional Architecture
- Slab Foundation
- Composition Roof
- Vinyl Siding
Interior Spaces
- 1,547 Sq Ft Home
- 1,400-1,599 Sq Ft Home
- Central Vacuum
- Cathedral Ceiling
- Ceiling Fan
- Thermal Windows
- Great Room
- Dining Room
Kitchen
- Walk-In Pantry
- Free-Standing Electric Range
- Built-In Microwave
- Dishwasher
- Disposal
Flooring
- Wood
- Carpet
- Laminate
- Ceramic Tile
Bedrooms and Bathrooms
- 3 Main Level Bedrooms
- Walk-In Closet
- 2 Full Bathrooms
- Dual Vanity Sinks in Primary Bathroom
- Bathtub with Shower
Laundry
- Laundry Room
- Laundry on main level
- Sink Near Laundry
Attic
- Storage In Attic
- Pull Down Stairs to Attic
Home Security
- Storm Doors
- Fire and Smoke Detector
Parking
- 2 Car Attached Garage
- Parking Pad
- Workshop in Garage
Outdoor Features
- Patio
- Outbuilding
Utilities
- Central Air
- Heating Available
- Underground Utilities
- Electric Water Heater
- Septic Tank
Listing and Financial Details
- Tax Lot 4
Ownership History
Purchase Details
Home Financials for this Owner
Home Financials are based on the most recent Mortgage that was taken out on this home.Purchase Details
Home Financials for this Owner
Home Financials are based on the most recent Mortgage that was taken out on this home.Purchase Details
Home Financials for this Owner
Home Financials are based on the most recent Mortgage that was taken out on this home.Purchase Details
Purchase Details
Similar Homes in Greer, SC
Home Values in the Area
Average Home Value in this Area
Purchase History
| Date | Buyer | Sale Price | Title Company |
|---|---|---|---|
| Ussery Jennifer Elizabeth | $198,000 | None Available | |
| Ramonbeebe Jonathan R | $179,900 | None Available | |
| Brookey Jill Eileen | $132,000 | None Available | |
| Jones Latasha Marie | $116,900 | -- | |
| Jones Latasha Marie | $116,900 | -- |
Mortgage History
| Date | Status | Borrower | Loan Amount |
|---|---|---|---|
| Open | Ussery Jennifer Elizabeth | $194,413 | |
| Previous Owner | Ramonbeebe Jonathan R | $182,767 | |
| Previous Owner | Brookey Jill Eileen | $137,769 | |
| Previous Owner | Brookey Jill Eileen | $132,000 | |
| Previous Owner | Pruitt Latasha Marie | $30,000 |
Property History
| Date | Event | Price | Change | Sq Ft Price |
|---|---|---|---|---|
| 07/21/2020 07/21/20 | Sold | $198,000 | -1.0% | $141 / Sq Ft |
| 05/19/2020 05/19/20 | Price Changed | $200,000 | -3.8% | $143 / Sq Ft |
| 05/08/2020 05/08/20 | For Sale | $208,000 | +15.6% | $149 / Sq Ft |
| 08/01/2017 08/01/17 | Sold | $179,900 | 0.0% | $129 / Sq Ft |
| 06/20/2017 06/20/17 | Pending | -- | -- | -- |
| 06/09/2017 06/09/17 | For Sale | $179,900 | -- | $129 / Sq Ft |
Tax History Compared to Growth
Tax History
| Year | Tax Paid | Tax Assessment Tax Assessment Total Assessment is a certain percentage of the fair market value that is determined by local assessors to be the total taxable value of land and additions on the property. | Land | Improvement |
|---|---|---|---|---|
| 2024 | $1,250 | $7,510 | $960 | $6,550 |
| 2023 | $1,250 | $7,510 | $960 | $6,550 |
| 2022 | $1,166 | $7,510 | $960 | $6,550 |
| 2021 | $1,154 | $7,510 | $960 | $6,550 |
| 2020 | $1,097 | $6,730 | $860 | $5,870 |
| 2019 | $1,091 | $6,730 | $860 | $5,870 |
| 2018 | $1,088 | $6,730 | $860 | $5,870 |
| 2017 | $1,062 | $6,730 | $860 | $5,870 |
| 2016 | $1,016 | $168,210 | $21,500 | $146,710 |
| 2015 | $1,016 | $168,210 | $21,500 | $146,710 |
| 2014 | $902 | $149,401 | $17,974 | $131,427 |
Agents Affiliated with this Home
-
Linda Wood

Seller's Agent in 2020
Linda Wood
Coldwell Banker Caine/Williams
(864) 905-5244
7 in this area
86 Total Sales
-
Sandy Taylor

Buyer's Agent in 2020
Sandy Taylor
XSell Upstate
(864) 616-0712
1 in this area
64 Total Sales
-
Marcia Hancock
M
Seller's Agent in 2017
Marcia Hancock
Coldwell Banker Caine/Williams
(864) 270-1878
2 in this area
25 Total Sales
Map
Source: Greater Greenville Association of REALTORS®
MLS Number: 1417893
APN: 0537.04-01-002.04
- 1518 Memorial Drive Extension
- 24160 Valley Creek Dr
- 216 Saddle Creek Ct
- 108 Saddle Creek Ct
- 426 Isaqueena Dr
- 111 Williamsburg Dr
- 2575 Old Ansel School Rd
- 00 Memorial Drive Extension
- 1047 Ansel School Rd
- 1761 Memorial Drive Extension
- 1765 Memorial Drive Extension
- 204 Tot Howell Rd
- 200 Tot Howell Rd
- 1316 Cheek Rd
- 120 Aleppo Ln
- 122 Aleppo Ln
- 106 Aleppo Ln
- 735 Brookdale Dr
- 724 Corley Way
- 7 Table Mountain Trail
- 1328 Memorial Drive Extension
- 1328 Memorial Drive Extension Unit Extension
- 1324 Memorial Drive Extension
- 1332 Memorial Drive Extension
- 1052 River Rd
- 1320 Memorial Drive Extension
- 1320 Memorial Drive Extension
- 502 Haven Dr
- 545 Valley Creek Dr
- 605 Valley Creek Dr
- 1321 Memorial Drive Extension
- 1056 River Rd
- 1060 River Rd
- 1316 Memorial Drive Extension
- 1317 Memorial Drive Extension
- 1064 River Rd
- 1068 River Rd
- 506 Haven Dr
- 0 Valley Creek Dr
- 1315 Memorial Drive Extension
