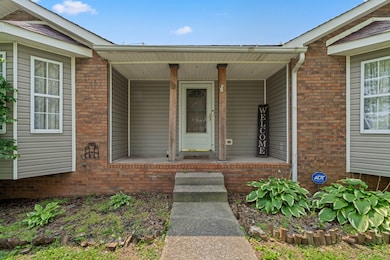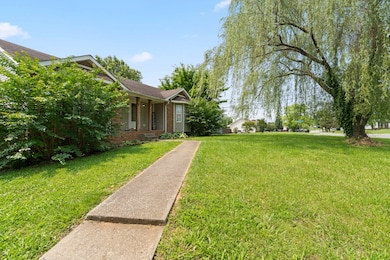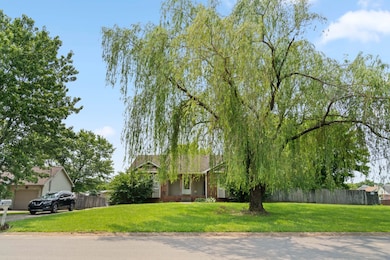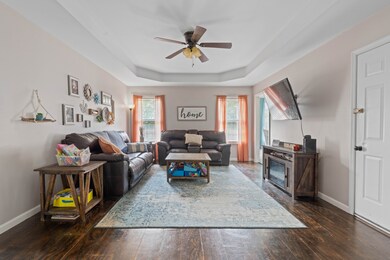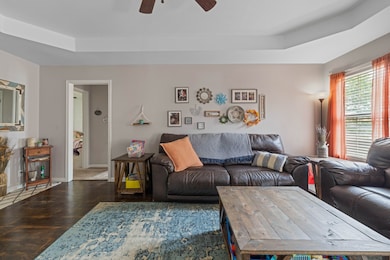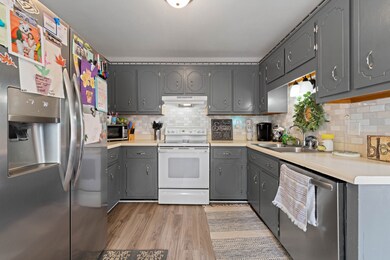
1328 Meredith Way Clarksville, TN 37042
Bluegrass Downs NeighborhoodEstimated payment $1,810/month
Highlights
- Deck
- Porch
- Cooling Available
- No HOA
- 1 Car Attached Garage
- Central Heating
About This Home
Check out this spacious home on a corner lot! This super cute home is looking for new owners! Trey ceilings, stainless steel fridge and dishwasher only a few years old, very well kept with beautiful landscaping, and a big back yard! Walkout basement has a half bath and is finished with flooring & outer wall, and is currently being used for storage, but could easily be framed up to add more bedrooms if desired! So much potential and space! HVAC new in 22
Listing Agent
Benchmark Realty, LLC Brokerage Phone: 6155695104 License #340584 Listed on: 05/28/2025

Home Details
Home Type
- Single Family
Est. Annual Taxes
- $1,830
Year Built
- Built in 1997
Lot Details
- 0.41 Acre Lot
- Back Yard Fenced
Parking
- 1 Car Attached Garage
Home Design
- Brick Exterior Construction
- Asphalt Roof
- Vinyl Siding
Interior Spaces
- Property has 2 Levels
- Ceiling Fan
- Finished Basement
Kitchen
- Microwave
- Dishwasher
Flooring
- Carpet
- Vinyl
Bedrooms and Bathrooms
- 3 Main Level Bedrooms
Outdoor Features
- Deck
- Porch
Schools
- Northeast Elementary School
- Northeast Middle School
- Northeast High School
Utilities
- Cooling Available
- Central Heating
Community Details
- No Home Owners Association
- Hazelwood Subdivision
Listing and Financial Details
- Assessor Parcel Number 063017G E 00800 00002017H
Map
Home Values in the Area
Average Home Value in this Area
Tax History
| Year | Tax Paid | Tax Assessment Tax Assessment Total Assessment is a certain percentage of the fair market value that is determined by local assessors to be the total taxable value of land and additions on the property. | Land | Improvement |
|---|---|---|---|---|
| 2024 | $2,052 | $68,850 | $0 | $0 |
| 2023 | $2,052 | $43,375 | $0 | $0 |
| 2022 | $1,831 | $43,375 | $0 | $0 |
| 2021 | $1,831 | $43,375 | $0 | $0 |
| 2020 | $1,646 | $40,950 | $0 | $0 |
| 2019 | $1,646 | $40,950 | $0 | $0 |
| 2018 | $1,440 | $31,650 | $0 | $0 |
| 2017 | $414 | $33,425 | $0 | $0 |
| 2016 | $1,026 | $33,425 | $0 | $0 |
| 2015 | $1,026 | $33,425 | $0 | $0 |
| 2014 | $1,390 | $33,425 | $0 | $0 |
| 2013 | $1,456 | $33,250 | $0 | $0 |
Property History
| Date | Event | Price | Change | Sq Ft Price |
|---|---|---|---|---|
| 07/09/2025 07/09/25 | Pending | -- | -- | -- |
| 06/11/2025 06/11/25 | Price Changed | $300,000 | -4.5% | $116 / Sq Ft |
| 06/03/2025 06/03/25 | Price Changed | $314,000 | -0.3% | $122 / Sq Ft |
| 05/29/2025 05/29/25 | For Sale | $315,000 | +57.5% | $122 / Sq Ft |
| 03/14/2021 03/14/21 | Sold | $200,000 | -1.0% | $98 / Sq Ft |
| 01/14/2021 01/14/21 | Pending | -- | -- | -- |
| 10/25/2020 10/25/20 | For Sale | $202,000 | -- | $99 / Sq Ft |
Purchase History
| Date | Type | Sale Price | Title Company |
|---|---|---|---|
| Warranty Deed | $200,000 | Concord Title | |
| Deed | $94,300 | -- |
Mortgage History
| Date | Status | Loan Amount | Loan Type |
|---|---|---|---|
| Open | $200,000 | New Conventional | |
| Previous Owner | $420,000 | Stand Alone Refi Refinance Of Original Loan | |
| Previous Owner | $90,294 | FHA |
Similar Homes in Clarksville, TN
Source: Realtracs
MLS Number: 2886368
APN: 017G-E-008.00
- 1325 Meredith Way
- 1333 Meredith Way
- 1222 Marla Dr
- 3709 Misty Way
- 1212 Marla Dr
- 3790 Tamera Ln
- 1287 Cheryl Ct
- 3720 Lavender Cir
- 1338 Loren Cir
- 3786 Man o War Blvd
- 3793 Mcallister Dr
- 1969 Whirlaway Cir
- 1397 Jenny Ln
- 1341 Loren Cir
- 1907 Secretariate Ct
- 3889 Mackenzie Dr
- 3891 Mackenzie Dr
- 1416 Jenny Ln
- 1343 Francesca Dr
- 974 Bonellis Ln

