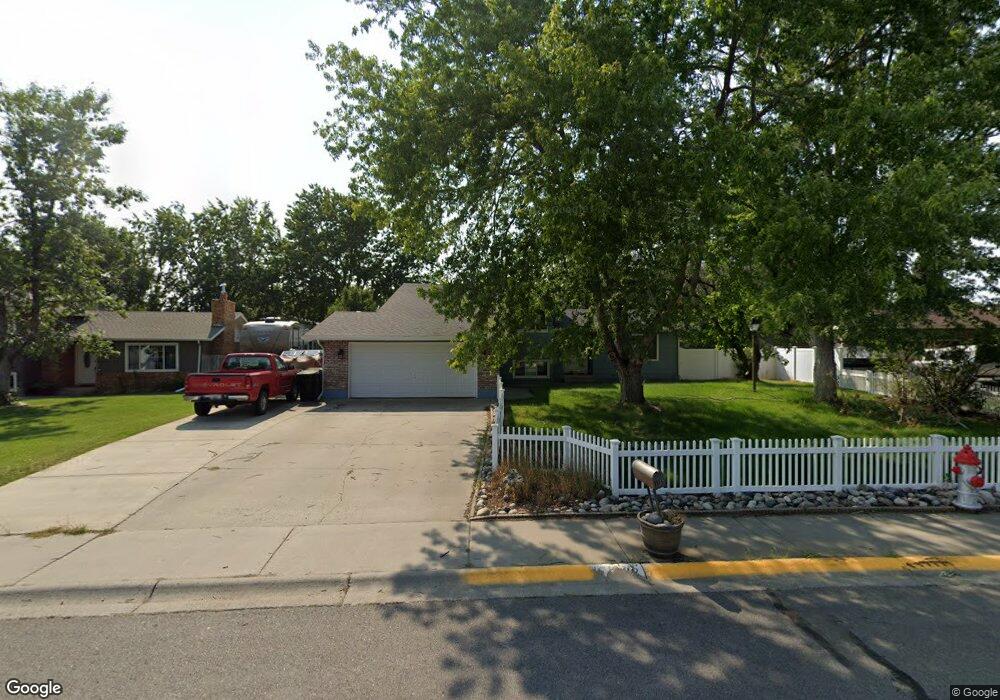1328 Nutter Blvd Billings, MT 59105
Billings Heights NeighborhoodEstimated Value: $380,000 - $405,309
4
Beds
3
Baths
2,321
Sq Ft
$169/Sq Ft
Est. Value
About This Home
This home is located at 1328 Nutter Blvd, Billings, MT 59105 and is currently estimated at $393,077, approximately $169 per square foot. 1328 Nutter Blvd is a home located in Yellowstone County with nearby schools including Sandstone School, Castle Rock Junior High School, and Skyview High School.
Ownership History
Date
Name
Owned For
Owner Type
Purchase Details
Closed on
Apr 7, 2023
Sold by
Cavin Claragene
Bought by
Wilson Peter D and Wilson Emily J
Current Estimated Value
Home Financials for this Owner
Home Financials are based on the most recent Mortgage that was taken out on this home.
Original Mortgage
$377,955
Outstanding Balance
$367,257
Interest Rate
6.5%
Mortgage Type
Balloon
Estimated Equity
$25,820
Purchase Details
Closed on
Nov 16, 2018
Sold by
Werbelow Linda J
Bought by
Cavin Claragene and Cavin Eric M
Home Financials for this Owner
Home Financials are based on the most recent Mortgage that was taken out on this home.
Original Mortgage
$201,600
Interest Rate
4.8%
Mortgage Type
New Conventional
Purchase Details
Closed on
Jun 21, 2012
Sold by
Bird Travis B and Bird Tanya S
Bought by
Werbelow Linda J
Home Financials for this Owner
Home Financials are based on the most recent Mortgage that was taken out on this home.
Original Mortgage
$55,000
Interest Rate
3.74%
Mortgage Type
New Conventional
Create a Home Valuation Report for This Property
The Home Valuation Report is an in-depth analysis detailing your home's value as well as a comparison with similar homes in the area
Home Values in the Area
Average Home Value in this Area
Purchase History
| Date | Buyer | Sale Price | Title Company |
|---|---|---|---|
| Wilson Peter D | -- | Stewart Title Company | |
| Cavin Claragene | -- | -- | |
| Werbelow Linda J | -- | None Available |
Source: Public Records
Mortgage History
| Date | Status | Borrower | Loan Amount |
|---|---|---|---|
| Open | Wilson Peter D | $377,955 | |
| Previous Owner | Cavin Claragene | $201,600 | |
| Previous Owner | Werbelow Linda J | $55,000 |
Source: Public Records
Tax History
| Year | Tax Paid | Tax Assessment Tax Assessment Total Assessment is a certain percentage of the fair market value that is determined by local assessors to be the total taxable value of land and additions on the property. | Land | Improvement |
|---|---|---|---|---|
| 2025 | $3,332 | $362,500 | $62,891 | $299,609 |
| 2024 | $3,332 | $345,000 | $64,994 | $280,006 |
| 2023 | $3,479 | $361,100 | $64,994 | $296,106 |
| 2022 | $2,390 | $253,200 | $0 | $0 |
| 2021 | $2,674 | $253,200 | $0 | $0 |
| 2020 | $2,626 | $238,100 | $0 | $0 |
| 2019 | $2,506 | $238,100 | $0 | $0 |
| 2018 | $2,626 | $246,500 | $0 | $0 |
| 2017 | $2,550 | $246,500 | $0 | $0 |
| 2016 | $2,391 | $233,500 | $0 | $0 |
| 2015 | $2,338 | $233,500 | $0 | $0 |
| 2014 | $2,105 | $111,353 | $0 | $0 |
Source: Public Records
Map
Nearby Homes
- 1322 Babcock Cir
- 450 Freedom Ave
- 1152 Toole Ct
- 1017 Toole Cir
- 1168 Minuteman St
- 961 Governors Blvd
- 2011 Gleneagles Blvd
- 2059 Gleneagles Blvd
- 2027 Gleneagles Blvd
- 2019 Gleneagles Blvd
- 2067 Gleneagles Blvd
- 914 Aronson Ave
- 148 Glenhaven Dr
- 1711 Clubhouse Way
- TBD Saint Andrews Dr
- 114 Windsor Cir S
- 1410 Twin Oaks Dr
- 153 W Hilltop Rd
- 1443 Twin Oaks Dr
- 325 Sahara Dr
- 1334 Nutter Blvd
- 1322 Nutter Blvd
- 1329 Valley Forge St
- 1319 Valley Forge St
- 1337 Valley Forge St
- 1316 Nutter Blvd
- 1340 Nutter Blvd
- 1311 Valley Forge St
- 1321 Nutter Cir
- 410 Constitution Ave
- 1303 Valley Forge St
- 1310 Nutter Blvd
- 1305 Nutter Cir
- 1320 Valley Forge St
- 1328 Valley Forge St
- 1310 Valley Forge St
- 1338 Valley Forge St
- 1304 Valley Forge St
- 1315 Nutter Cir
- 408 Declaration Ave
