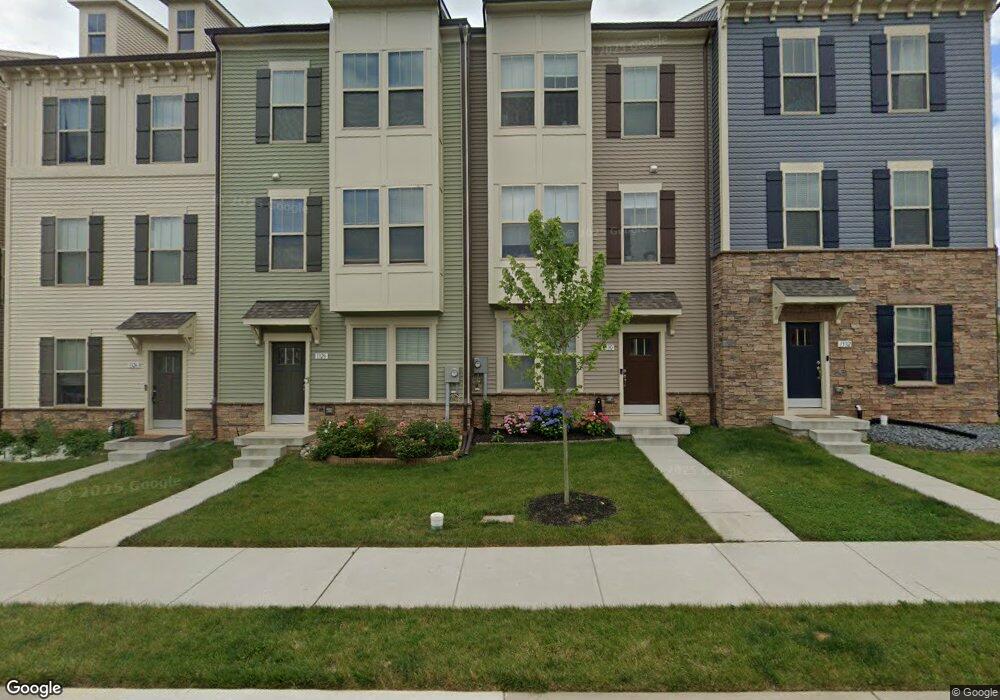1328 Ricketts Rd Frederick, MD 21702
Clover Hill NeighborhoodEstimated Value: $435,000 - $465,000
3
Beds
3
Baths
2,030
Sq Ft
$220/Sq Ft
Est. Value
About This Home
This home is located at 1328 Ricketts Rd, Frederick, MD 21702 and is currently estimated at $445,639, approximately $219 per square foot. 1328 Ricketts Rd is a home with nearby schools including Yellow Springs Elementary School, Monocacy Middle School, and Gov. Thomas Johnson High School.
Ownership History
Date
Name
Owned For
Owner Type
Purchase Details
Closed on
Oct 3, 2023
Sold by
Cumberbatch Devon Denise and Cumberbatch Devon D
Bought by
Cumberbatch Lval and Cumberbatch Carlos
Current Estimated Value
Purchase Details
Closed on
Aug 25, 2021
Sold by
Drsfa Llc
Bought by
Cumberbatch Devon D
Home Financials for this Owner
Home Financials are based on the most recent Mortgage that was taken out on this home.
Original Mortgage
$313,552
Interest Rate
2.8%
Mortgage Type
New Conventional
Purchase Details
Closed on
Mar 27, 2018
Sold by
Southlawn Lane Properties Llc
Bought by
Drsfa Llc
Create a Home Valuation Report for This Property
The Home Valuation Report is an in-depth analysis detailing your home's value as well as a comparison with similar homes in the area
Home Values in the Area
Average Home Value in this Area
Purchase History
| Date | Buyer | Sale Price | Title Company |
|---|---|---|---|
| Cumberbatch Lval | -- | None Listed On Document | |
| Cumberbatch Lval | -- | None Listed On Document | |
| Cumberbatch Devon D | $348,391 | Keystone Ttl Stlmt Svcs Llc | |
| Drsfa Llc | $2,580,075 | Keystone Title Settlement Sv |
Source: Public Records
Mortgage History
| Date | Status | Borrower | Loan Amount |
|---|---|---|---|
| Previous Owner | Cumberbatch Devon D | $313,552 |
Source: Public Records
Tax History Compared to Growth
Tax History
| Year | Tax Paid | Tax Assessment Tax Assessment Total Assessment is a certain percentage of the fair market value that is determined by local assessors to be the total taxable value of land and additions on the property. | Land | Improvement |
|---|---|---|---|---|
| 2025 | $6,284 | $353,700 | $80,000 | $273,700 |
| 2024 | $6,284 | $338,067 | $0 | $0 |
| 2023 | $5,825 | $322,433 | $0 | $0 |
| 2022 | $5,532 | $306,800 | $80,000 | $226,800 |
| 2021 | $5,344 | $295,900 | $0 | $0 |
| 2020 | $655 | $36,667 | $0 | $0 |
| 2019 | $619 | $35,000 | $35,000 | $0 |
| 2018 | $624 | $35,000 | $35,000 | $0 |
Source: Public Records
Map
Nearby Homes
- 1113 Lakin Dr
- 1419 Ricketts Rd
- 1217 Lawler Dr
- 2072 Pomona Way
- 2052 Pomona Way
- 2107 Battery Ln
- 2008 Fauna Dr
- 2031 Butterfield Overlook
- 1922 Fauna Dr
- 8612 Walter Martz Rd
- Regent II Plan at Tuscarora Creek East - Single Family Homes
- Graham Plan at Tuscarora Creek East - Townhomes
- Homesite 2006 Peace Lily Ln
- 8648 Walter Martz Rd
- 2006 Peace Lily Ln
- 2009 Peace Lily Ln
- 2008 Peace Lily Ln
- 2007 Peace Lily Ln
- 2005 Peace Lily Ln
- 500 Slugger Aly Unit BRADBURY
- 1330 Ricketts Rd
- 1326 Ricketts Rd
- 1332 Ricketts Rd
- 1324 Ricketts Rd
- 1322 Ricketts Rd
- 1320 Ricketts Rd
- 1835 Clancy Ave
- 1833 Clancy Ave
- 1318 Ricketts Rd
- 1839 Clancy Ave
- 1837 Clancy Ave
- 1316 Ricketts Rd
- 1400 Ricketts Rd
- 1831 Bird Run
- 1829 Bird Run
- 1315 Ricketts Rd
- 1314 Ricketts Rd
- 1317 Ricketts Rd
- 1313 Ricketts Rd
- 1312 Ricketts Rd
