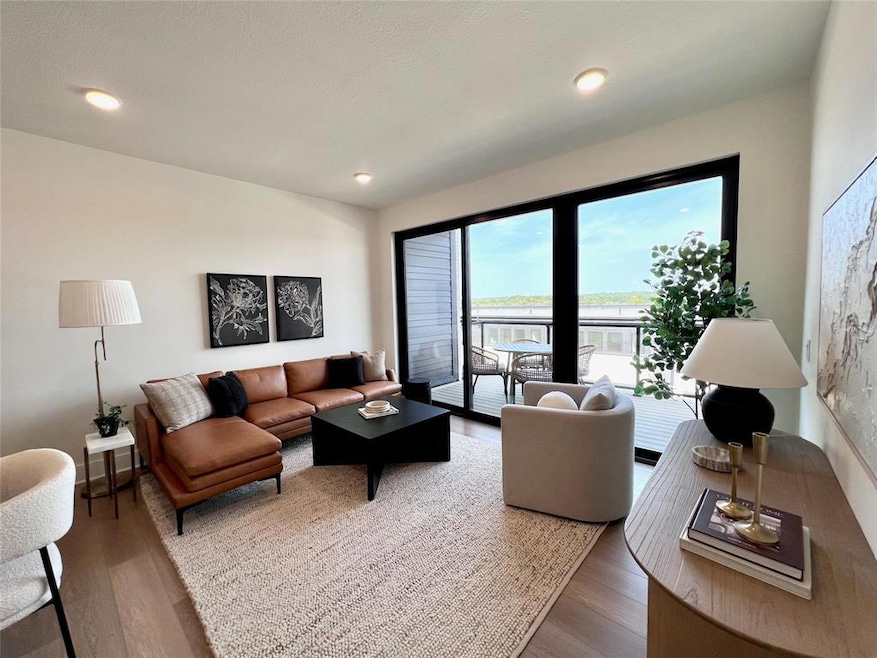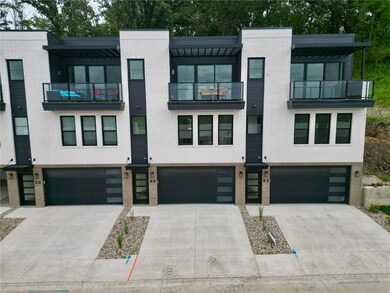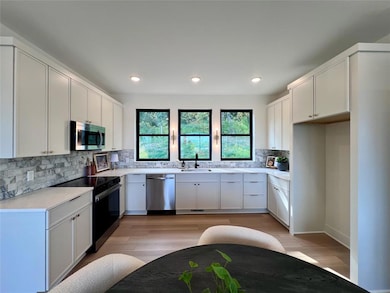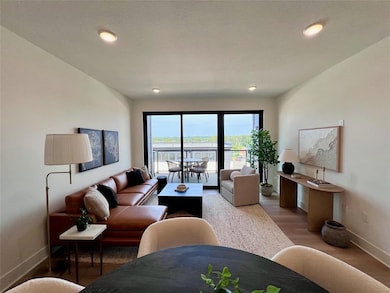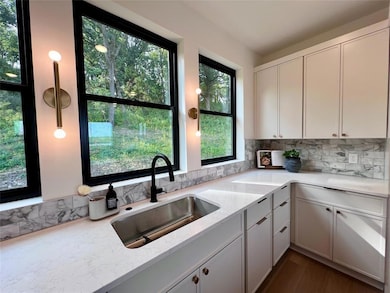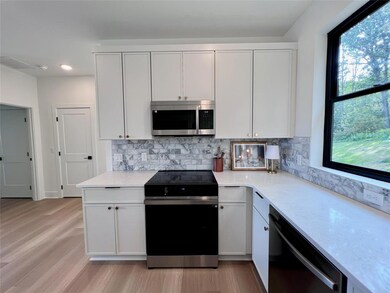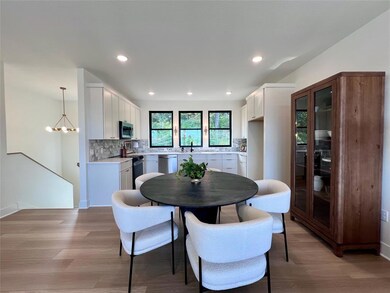1328 Thomas Beck Rd Unit 29 Des Moines, IA 50315
Greater South Side NeighborhoodEstimated payment $3,214/month
Highlights
- Deck
- Luxury Vinyl Plank Tile Flooring
- Forced Air Heating and Cooling System
About This Home
The Grand Plan at Bricktop36 offers spectacular views of Downtown Des Moines to the north while backing to a tranquil timbered landscape. Luxury living at its finest, The Grand Plan boasts elegant finishes and a modern living feel throughout. Owners are greeted with a nice entry on the first level with access to the garage and a flex room, great for a home office or storage. On the second level, the spacious primary suite includes an en suite bathroom with tiled floors, engineered marble shower walls, and a walk-in closet. The secondary bedroom captures views of the wooded canopy to the south and has quick access to another full bathroom in the hallway. An open-concept top floor features the kitchen, pantry, dining space, living room, laundry room and a half bath. LVP Floors, Carrara Trinita quartz countertops, marble tile backsplash, stainless steel Samsung appliances, and a Delta Trinsic Pull Faucet provide a beautiful aesthetic that homeowners will be proud to showcase! Through a large Pella Sliding Door, the living space extends outside to the balcony overlooking Downtown Des Moines. Don't miss out on Caliber's newest luxury townhome project!
Townhouse Details
Home Type
- Townhome
Year Built
- Built in 2023
HOA Fees
- $175 Monthly HOA Fees
Home Design
- Brick Exterior Construction
- Rubber Roof
- Cement Board or Planked
Interior Spaces
- 1,632 Sq Ft Home
- 3-Story Property
Kitchen
- Stove
- Microwave
- Dishwasher
Flooring
- Carpet
- Luxury Vinyl Plank Tile
Bedrooms and Bathrooms
- 2 Main Level Bedrooms
Parking
- 2 Car Attached Garage
- Driveway
Additional Features
- Deck
- Forced Air Heating and Cooling System
Listing and Financial Details
- Assessor Parcel Number 06502-004-024
Community Details
Overview
- Cpm Association
- Built by Caliber Company
Recreation
- Snow Removal
Map
Home Values in the Area
Average Home Value in this Area
Tax History
| Year | Tax Paid | Tax Assessment Tax Assessment Total Assessment is a certain percentage of the fair market value that is determined by local assessors to be the total taxable value of land and additions on the property. | Land | Improvement |
|---|---|---|---|---|
| 2025 | -- | $465,200 | $113,400 | $351,800 |
| 2024 | -- | $430 | $430 | -- |
Property History
| Date | Event | Price | List to Sale | Price per Sq Ft |
|---|---|---|---|---|
| 07/09/2024 07/09/24 | For Sale | $485,000 | -- | $297 / Sq Ft |
Source: Des Moines Area Association of REALTORS®
MLS Number: 698769
APN: 010/06502-004-024
- 1328 Thomas Beck Rd Unit 33
- 1328 Thomas Beck Rd Unit 35
- 1328 Thomas Beck Rd Unit 31
- 1328 Thomas Beck Rd Unit 30
- 1209 Edgemont St
- 2720 Glover Ave
- 1220 Creston Ave
- 916 Davis Ave
- 804 Lacona Ave
- 733 Bell Ave
- 00 Kirkwood Ave
- 819 Olinda Ave
- 820 Creston Ave
- 2455 SW 7th St
- 3125 SW 13th Place
- 41 Grays Station Plat 4 Pkwy
- 30B Grays Station Plat 4 Pkwy
- 42 Grays Station Plat 4 Pkwy
- 43 Grays Station Plat 4 Pkwy
- 501 Olinda Ave
- 1328 Thomas Beck Rd
- 2270 Bell Ave
- 522 SW 12th St
- 425 SW 11th St
- 550 SW 9th St
- 400 SW 11th St
- 2800 Fleur Dr
- 555 SW 7th St
- 217 Loomis Ave
- 415 SW 11th St
- 406 SW 9th St
- 210 SW 11th St
- 1720 Indianola Ave
- 1600 Indianola Ave
- 340 SW 7th St
- 320 SW 7th St
- 301-331 SW 7th St
- 100 Jackson Ave
- 340 SW 5th St
- 1301 Mulberry St
