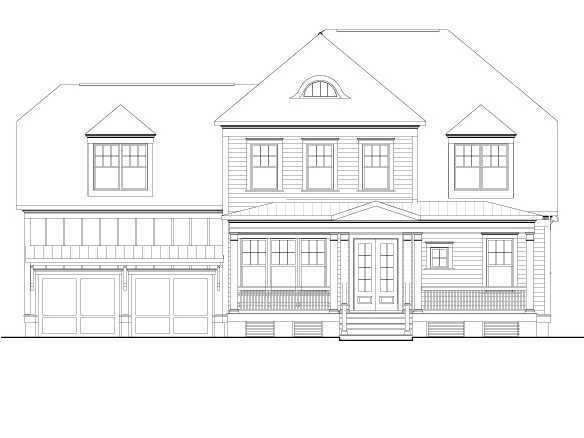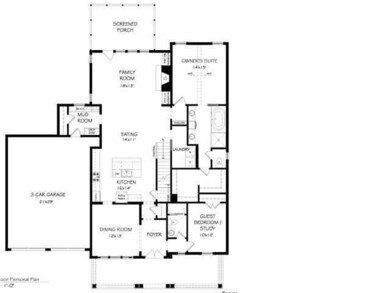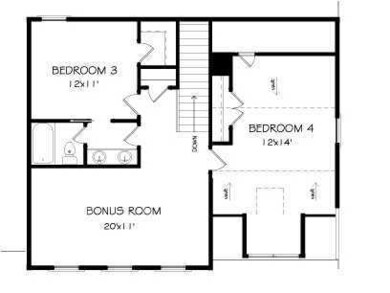
1328 Whisker Pole Ln Mount Pleasant, SC 29466
Dunes West Neighborhood
4
Beds
3
Baths
2,880
Sq Ft
9,583
Sq Ft Lot
Highlights
- Boat Ramp
- Fitness Center
- Home Energy Rating Service (HERS) Rated Property
- Charles Pinckney Elementary School Rated A
- Under Construction
- Clubhouse
About This Home
As of October 2019**The Fleming - 2880 Sq. Ft., 4 BD, 3 BA. Traditional Style Charleston Elevation with Full Front Porch. Open Kitchen overlooking Breakfast Room and Family Room with Fireplace and Built-in Cabinetry. Formal Dining Room. First Floor Guest Bedroom or study with Full Bath. First Floor Owner's Suite, Spa Bath with large walk-in closet. Second Floor Bonus Space. Rear Screened Porch. Two Car Garage.
Home Details
Home Type
- Single Family
Est. Annual Taxes
- $2,317
Year Built
- Built in 2014 | Under Construction
Lot Details
- 9,583 Sq Ft Lot
- Interior Lot
- Level Lot
- Irrigation
- Development of land is proposed phase
HOA Fees
- $121 Monthly HOA Fees
Parking
- 2 Car Attached Garage
- Garage Door Opener
Home Design
- Traditional Architecture
- Architectural Shingle Roof
- Cement Siding
Interior Spaces
- 2,880 Sq Ft Home
- 2-Story Property
- Smooth Ceilings
- High Ceiling
- ENERGY STAR Qualified Windows
- Entrance Foyer
- Great Room with Fireplace
- Formal Dining Room
- Bonus Room
- Utility Room with Study Area
- Laundry Room
- Crawl Space
Kitchen
- Eat-In Kitchen
- Dishwasher
- ENERGY STAR Qualified Appliances
Flooring
- Wood
- Ceramic Tile
Bedrooms and Bathrooms
- 4 Bedrooms
- Walk-In Closet
- 3 Full Bathrooms
Eco-Friendly Details
- Home Energy Rating Service (HERS) Rated Property
- Energy-Efficient HVAC
- Energy-Efficient Insulation
- ENERGY STAR/Reflective Roof
- Ventilation
Outdoor Features
- Screened Patio
- Front Porch
Schools
- Pinckney Elementary School
- Cario Middle School
- Wando High School
Utilities
- Cooling Available
- Heating Available
Community Details
Overview
- Club Membership Available
- Dunes West Subdivision
Amenities
- Clubhouse
Recreation
- Boat Ramp
- Golf Course Membership Available
- Fitness Center
- Trails
Ownership History
Date
Name
Owned For
Owner Type
Purchase Details
Listed on
Aug 30, 2019
Closed on
Oct 9, 2019
Sold by
Avolio James E D and Endter Francoise
Bought by
Graham Thomas Balus and Graham Donna Lyerly
Buyer's Agent
Grace Vandiver
BHHS Bay Street Realty Group
List Price
$597,000
Sold Price
$585,000
Premium/Discount to List
-$12,000
-2.01%
Current Estimated Value
Home Financials for this Owner
Home Financials are based on the most recent Mortgage that was taken out on this home.
Estimated Appreciation
$604,846
Avg. Annual Appreciation
12.92%
Purchase Details
Listed on
Jul 14, 2016
Closed on
Jan 4, 2017
Sold by
Tyler Martha
Bought by
Avolio James E D and Endter Francoise
Seller's Agent
Keith Mayfield
Clement, Crawford & Thornhill
List Price
$610,000
Sold Price
$548,000
Premium/Discount to List
-$62,000
-10.16%
Home Financials for this Owner
Home Financials are based on the most recent Mortgage that was taken out on this home.
Avg. Annual Appreciation
2.41%
Original Mortgage
$411,000
Interest Rate
4.13%
Mortgage Type
New Conventional
Purchase Details
Listed on
Jul 7, 2014
Closed on
Feb 18, 2015
Sold by
Jw Homes Llc
Bought by
Tyler Martha
Seller's Agent
Ashley Donovan
Kolter Homes
Buyer's Agent
Keith Mayfield
Clement, Crawford & Thornhill
List Price
$589,900
Sold Price
$581,400
Premium/Discount to List
-$8,500
-1.44%
Home Financials for this Owner
Home Financials are based on the most recent Mortgage that was taken out on this home.
Avg. Annual Appreciation
-3.07%
Similar Homes in Mount Pleasant, SC
Create a Home Valuation Report for This Property
The Home Valuation Report is an in-depth analysis detailing your home's value as well as a comparison with similar homes in the area
Home Values in the Area
Average Home Value in this Area
Purchase History
| Date | Type | Sale Price | Title Company |
|---|---|---|---|
| Deed | $585,000 | None Available | |
| Deed | $548,000 | None Available | |
| Deed | $518,400 | -- |
Source: Public Records
Mortgage History
| Date | Status | Loan Amount | Loan Type |
|---|---|---|---|
| Previous Owner | $411,000 | New Conventional |
Source: Public Records
Property History
| Date | Event | Price | Change | Sq Ft Price |
|---|---|---|---|---|
| 10/09/2019 10/09/19 | Sold | $585,000 | -2.0% | $195 / Sq Ft |
| 09/14/2019 09/14/19 | Pending | -- | -- | -- |
| 08/31/2019 08/31/19 | For Sale | $597,000 | +8.9% | $199 / Sq Ft |
| 01/12/2017 01/12/17 | Sold | $548,000 | -10.2% | $190 / Sq Ft |
| 11/10/2016 11/10/16 | Pending | -- | -- | -- |
| 07/14/2016 07/14/16 | For Sale | $610,000 | +4.9% | $212 / Sq Ft |
| 02/18/2015 02/18/15 | Sold | $581,400 | -1.4% | $202 / Sq Ft |
| 11/24/2014 11/24/14 | Pending | -- | -- | -- |
| 07/07/2014 07/07/14 | For Sale | $589,900 | -- | $205 / Sq Ft |
Source: CHS Regional MLS
Tax History Compared to Growth
Tax History
| Year | Tax Paid | Tax Assessment Tax Assessment Total Assessment is a certain percentage of the fair market value that is determined by local assessors to be the total taxable value of land and additions on the property. | Land | Improvement |
|---|---|---|---|---|
| 2024 | $2,317 | $23,400 | $0 | $0 |
| 2023 | $2,317 | $23,400 | $0 | $0 |
| 2022 | $2,136 | $23,400 | $0 | $0 |
| 2021 | $2,351 | $23,400 | $0 | $0 |
| 2020 | $2,432 | $23,400 | $0 | $0 |
| 2019 | $2,270 | $21,920 | $0 | $0 |
| 2017 | $2,362 | $23,240 | $0 | $0 |
Source: Public Records
Agents Affiliated with this Home
-
G
Buyer's Agent in 2019
Grace Vandiver
BHHS Bay Street Realty Group
-

Seller's Agent in 2017
Keith Mayfield
Clement, Crawford & Thornhill
(843) 437-0720
20 Total Sales
-
A
Seller's Agent in 2015
Ashley Donovan
Kolter Homes
(843) 901-4936
5 Total Sales
Map
Source: CHS Regional MLS
MLS Number: 1418267
APN: 594-05-00-856
Nearby Homes
- 1313 Whisker Pole Ln
- 3081 Yachtsman Dr
- 3028 River Vista Drive Way
- 3020 River Vista Way
- 3074 Yachtsman Dr
- 3011 River Vista Way
- 3224 Hatchway Dr
- 2809 River Vista Way
- 2701 Fountainhead Way
- 2879 River Vista Way
- 3171 Pignatelli Crescent
- 1721 Bowline Dr
- 1913 Mooring Line Way
- 2444 Darts Cove Way
- 2685 Arborcrest Ct
- 3555 Colonel Vanderhorst Cir
- 3601 Colonel Vanderhorst Cir
- 2777 Oak Manor Dr
- 2221 Black Oak Ct
- 3427 Colonel Vanderhorst Cir


