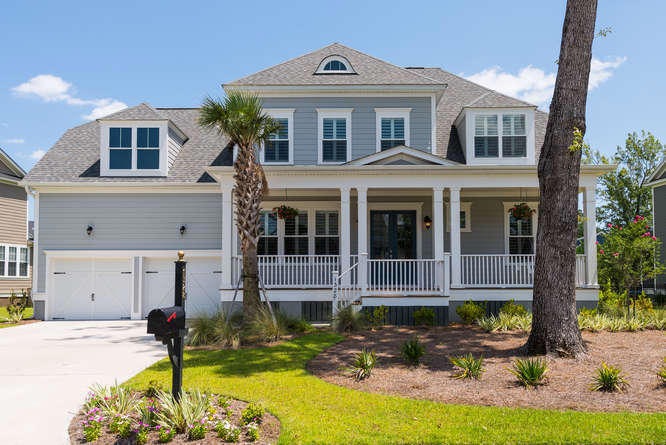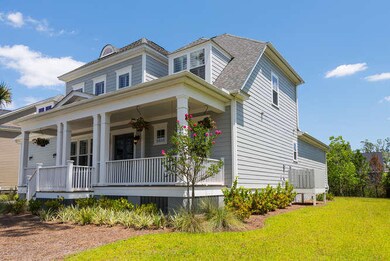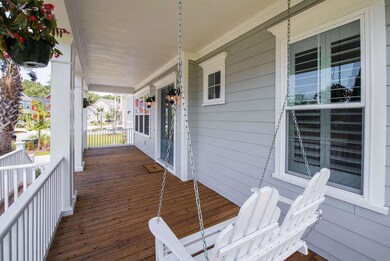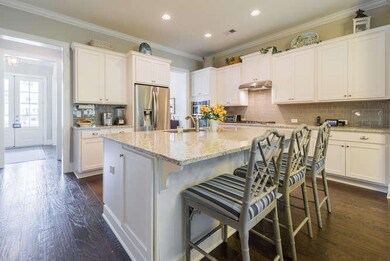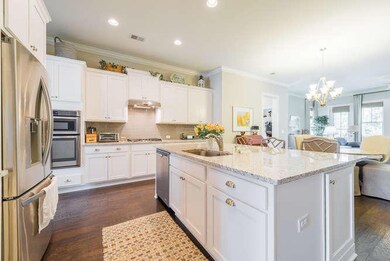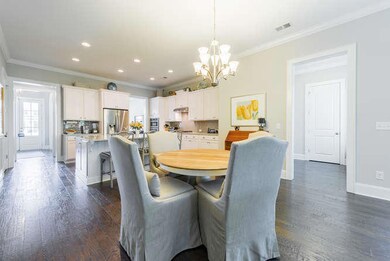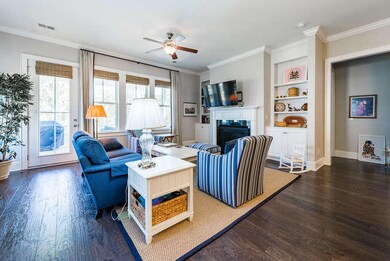
1328 Whisker Pole Ln Mount Pleasant, SC 29466
Dunes West NeighborhoodHighlights
- Boat Ramp
- Traditional Architecture
- Bonus Room
- Charles Pinckney Elementary School Rated A
- Wood Flooring
- High Ceiling
About This Home
As of October 2019Come see this wonderful home in the Harbor of Dunes West. This lot is ideal for privacy and one of the widest in this section. This hard to find floor plan has a master bedroom downstairs as well as a guest room and second full bath. The formal dining room gets wonderful light from the front porch. A chefs kitchen with ample counter space, farm sink and large island for entertaining. The kitchen opens into the living quarters which provides a great area to bring the family together. Upstairs find a large bonus room and two large bedrooms. The entire house is in pristine condition. The large screen porch of the back of the living rooms looks out over a pond and the trees provide privacy for enjoyable mornings sipping coffee orenjoying a refreshing drink on a hot day. The garage is a 2.5 car garage giving plenty of room for additional storage. Dining room chandelier will not convey. Pool, tennis courts, boat storage, and boat ramp are not transferable with sale of property.
Last Agent to Sell the Property
Clement, Crawford & Thornhill License #87958 Listed on: 07/14/2016
Home Details
Home Type
- Single Family
Est. Annual Taxes
- $871
Year Built
- Built in 2014
Lot Details
- 10,019 Sq Ft Lot
- Interior Lot
- Level Lot
- Irrigation
HOA Fees
- $126 Monthly HOA Fees
Parking
- 2 Car Garage
Home Design
- Traditional Architecture
- Architectural Shingle Roof
- Cement Siding
Interior Spaces
- 2,880 Sq Ft Home
- 2-Story Property
- Smooth Ceilings
- High Ceiling
- Ceiling Fan
- Gas Log Fireplace
- Living Room with Fireplace
- Formal Dining Room
- Bonus Room
- Crawl Space
Kitchen
- Eat-In Kitchen
- Dishwasher
Flooring
- Wood
- Ceramic Tile
Bedrooms and Bathrooms
- 4 Bedrooms
- Walk-In Closet
- 3 Full Bathrooms
- Garden Bath
Laundry
- Dryer
- Washer
Outdoor Features
- Screened Patio
- Front Porch
Schools
- Charles Pinckney Elementary School
- Cario Middle School
- Wando High School
Utilities
- Cooling Available
- Heating Available
Community Details
Overview
- Dunes West Subdivision
Recreation
- Boat Ramp
- Trails
Ownership History
Purchase Details
Home Financials for this Owner
Home Financials are based on the most recent Mortgage that was taken out on this home.Purchase Details
Home Financials for this Owner
Home Financials are based on the most recent Mortgage that was taken out on this home.Purchase Details
Home Financials for this Owner
Home Financials are based on the most recent Mortgage that was taken out on this home.Similar Homes in Mount Pleasant, SC
Home Values in the Area
Average Home Value in this Area
Purchase History
| Date | Type | Sale Price | Title Company |
|---|---|---|---|
| Deed | $585,000 | None Available | |
| Deed | $548,000 | None Available | |
| Deed | $518,400 | -- |
Mortgage History
| Date | Status | Loan Amount | Loan Type |
|---|---|---|---|
| Previous Owner | $411,000 | New Conventional |
Property History
| Date | Event | Price | Change | Sq Ft Price |
|---|---|---|---|---|
| 10/09/2019 10/09/19 | Sold | $585,000 | -2.0% | $195 / Sq Ft |
| 09/14/2019 09/14/19 | Pending | -- | -- | -- |
| 08/31/2019 08/31/19 | For Sale | $597,000 | +8.9% | $199 / Sq Ft |
| 01/12/2017 01/12/17 | Sold | $548,000 | -10.2% | $190 / Sq Ft |
| 11/10/2016 11/10/16 | Pending | -- | -- | -- |
| 07/14/2016 07/14/16 | For Sale | $610,000 | +4.9% | $212 / Sq Ft |
| 02/18/2015 02/18/15 | Sold | $581,400 | -1.4% | $202 / Sq Ft |
| 11/24/2014 11/24/14 | Pending | -- | -- | -- |
| 07/07/2014 07/07/14 | For Sale | $589,900 | -- | $205 / Sq Ft |
Tax History Compared to Growth
Tax History
| Year | Tax Paid | Tax Assessment Tax Assessment Total Assessment is a certain percentage of the fair market value that is determined by local assessors to be the total taxable value of land and additions on the property. | Land | Improvement |
|---|---|---|---|---|
| 2024 | $2,317 | $23,400 | $0 | $0 |
| 2023 | $2,317 | $23,400 | $0 | $0 |
| 2022 | $2,136 | $23,400 | $0 | $0 |
| 2021 | $2,351 | $23,400 | $0 | $0 |
| 2020 | $2,432 | $23,400 | $0 | $0 |
| 2019 | $2,270 | $21,920 | $0 | $0 |
| 2017 | $2,362 | $23,240 | $0 | $0 |
Agents Affiliated with this Home
-
G
Buyer's Agent in 2019
Grace Vandiver
BHHS Bay Street Realty Group
-

Seller's Agent in 2017
Keith Mayfield
Clement, Crawford & Thornhill
(843) 437-0720
20 Total Sales
-
A
Seller's Agent in 2015
Ashley Donovan
Kolter Homes
(843) 901-4936
5 Total Sales
Map
Source: CHS Regional MLS
MLS Number: 16018835
APN: 594-05-00-856
- 1313 Whisker Pole Ln
- 3081 Yachtsman Dr
- 3028 River Vista Drive Way
- 3020 River Vista Way
- 3074 Yachtsman Dr
- 3011 River Vista Way
- 3224 Hatchway Dr
- 2809 River Vista Way
- 2701 Fountainhead Way
- 2879 River Vista Way
- 3171 Pignatelli Crescent
- 1721 Bowline Dr
- 1913 Mooring Line Way
- 2444 Darts Cove Way
- 2685 Arborcrest Ct
- 3555 Colonel Vanderhorst Cir
- 3601 Colonel Vanderhorst Cir
- 2777 Oak Manor Dr
- 2221 Black Oak Ct
- 3427 Colonel Vanderhorst Cir
