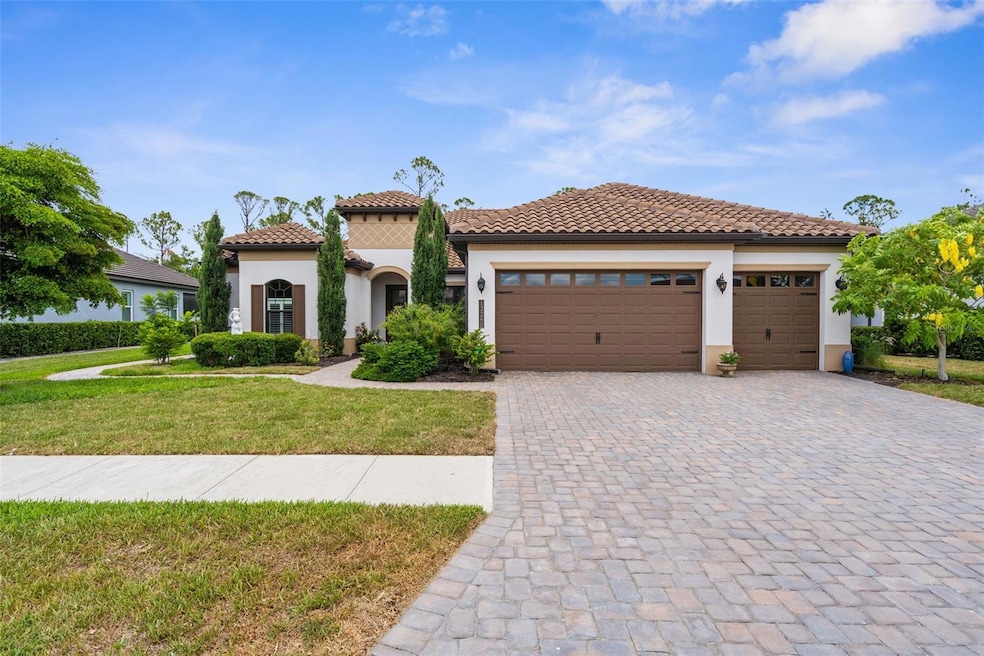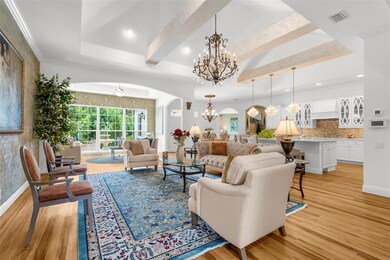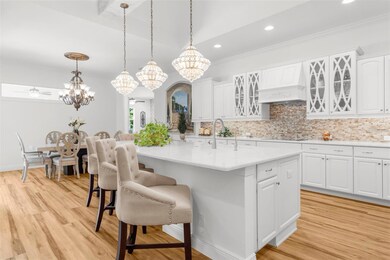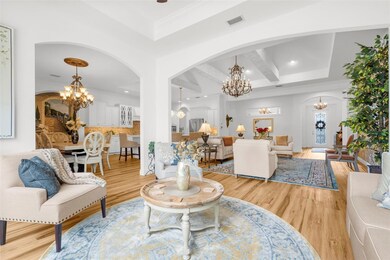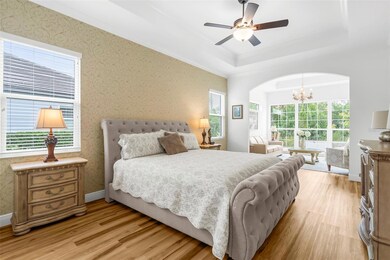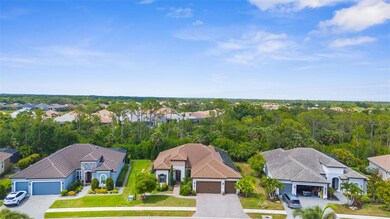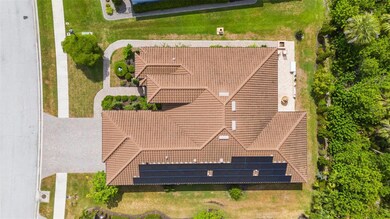
13280 Campanile Ct Venice, FL 34293
Wellen Park NeighborhoodEstimated payment $6,887/month
Highlights
- Fitness Center
- Solar Power System
- View of Trees or Woods
- Taylor Ranch Elementary School Rated A-
- Gated Community
- Open Floorplan
About This Home
PRICE ADJUSTMENT! Welcome to unparalleled brilliance, where luxury, comfort, and sustainability come together in perfect harmony. Custom-built by Sam Rogers in 2019, this 3,343 sq ft masterpiece offers 3 bedrooms, 3 bathrooms, 2 dens, and a bonus room—thoughtfully designed for both everyday living and elevated entertaining. As you enter, the great room immediately captivates with a custom brick feature wall, hand-applied faux painted beams, and an Italian mural that adds character and warmth. The adjacent bonus room invites you to unwind with a stylish dry bar, marble countertop, and built-in beverage cooler—ideal for hosting guests or enjoying a quiet evening in.
The heart of the home is the gourmet kitchen, boasting sleek quartz countertops, a built-in oven and microwave, a new Bosch dishwasher, and a reverse osmosis system servicing both the sink and refrigerator. A walk-in pantry with custom wood shelving keeps everything beautifully organized. The primary suite is a private sanctuary, featuring a spacious flex space, an expansive California Closet with custom wood shelving, a stunning closet island topped with marble and illuminated by a chandelier, and a spa-like en-suite with double vanities, a large walk-in shower, and a private water closet with a smart bidet toilet.
Energy efficiency is top of mind with a 12.24 KW solar system, three Powerwall backups, a hybrid water heater that reduces electricity use by 75%, low-voltage lighting and fans, as well as updated leak-proof vents throughout. Safety and peace of mind come standard with the PGT hurricane/impact-rated windows and doors, hard-wired smoke detectors, and a 24-hour monitored security system.
The oversized 3-car garage is equally impressive, offering a 4-foot extension, EV hook-up, epoxied floors, as well as four storage cabinets. Step outside to your backyard oasis, where beautiful preserve views, hardscaping, a firepit, winding walkways, landscape lighting, and a perennial garden create a tranquil setting for outdoor enjoyment. There's room for a pool - design your dream outdoor oasis and make it exactly the way you want it! From the ground up, every detail in this home was carefully chosen for modern and elevated living at its finest.
Luxury continues with the beautiful guard-gated community featuring resort-style amenities including a pristine clubhouse, state-of-the-art fitness center, resort-style pool and spa, basketball, tennis and pickleball courts, a playground and more. To top it off, the monthly social events and activities both within the community as well as Downtown Wellen Park has something for everyone. Wait no longer. It’s time to own your dream. **PLEASE NOTE: Chandelier in front office does not convey.
Listing Agent
PARADISE EXCLUSIVE INC Brokerage Phone: 941-698-0303 License #3496780 Listed on: 06/05/2025

Home Details
Home Type
- Single Family
Est. Annual Taxes
- $8,904
Year Built
- Built in 2019
Lot Details
- 10,199 Sq Ft Lot
- South Facing Home
- Landscaped with Trees
HOA Fees
- $329 Monthly HOA Fees
Parking
- 3 Car Attached Garage
Home Design
- Slab Foundation
- Tile Roof
- Block Exterior
- Stucco
Interior Spaces
- 3,343 Sq Ft Home
- Open Floorplan
- Shelving
- Bar Fridge
- Bar
- Dry Bar
- Crown Molding
- Tray Ceiling
- Cathedral Ceiling
- Ceiling Fan
- Window Treatments
- Great Room
- Combination Dining and Living Room
- Den
- Bonus Room
- Views of Woods
Kitchen
- Eat-In Kitchen
- Breakfast Bar
- Walk-In Pantry
- Built-In Oven
- Cooktop with Range Hood
- Recirculated Exhaust Fan
- Microwave
- Ice Maker
- Dishwasher
- Stone Countertops
- Solid Wood Cabinet
- Disposal
Flooring
- Tile
- Luxury Vinyl Tile
Bedrooms and Bathrooms
- 3 Bedrooms
- Primary Bedroom on Main
- Split Bedroom Floorplan
- En-Suite Bathroom
- Walk-In Closet
- 3 Full Bathrooms
- Makeup or Vanity Space
- Split Vanities
- Bidet
- Private Water Closet
- Shower Only
- Built-In Shower Bench
Laundry
- Laundry Room
- Dryer
- Washer
Home Security
- Storm Windows
- In Wall Pest System
Eco-Friendly Details
- Solar Power System
- Reclaimed Water Irrigation System
Outdoor Features
- Patio
- Exterior Lighting
- Rain Gutters
Schools
- Taylor Ranch Elementary School
- Venice Area Middle School
- Venice Senior High School
Utilities
- Central Heating and Cooling System
- Thermostat
- Underground Utilities
- Electric Water Heater
- Water Softener
- High Speed Internet
- Cable TV Available
Listing and Financial Details
- Visit Down Payment Resource Website
- Tax Lot 376
- Assessor Parcel Number 0779023760
- $2,160 per year additional tax assessments
Community Details
Overview
- Association fees include 24-Hour Guard, cable TV, common area taxes, pool, escrow reserves fund, internet, ground maintenance, management, pest control, private road, recreational facilities, security
- Gran Paradiso/Becca Beasly Association, Phone Number (941) 234-0405
- Visit Association Website
- Built by Sam Rogers Homes
- Gran Paradiso Ph 1 Subdivision, Napoli Floorplan
- Gran Paradiso Community
- Association Owns Recreation Facilities
- The community has rules related to building or community restrictions, deed restrictions, allowable golf cart usage in the community
Amenities
- Clubhouse
- Community Mailbox
Recreation
- Tennis Courts
- Pickleball Courts
- Recreation Facilities
- Community Playground
- Fitness Center
- Community Pool
- Park
- Trails
Security
- Security Guard
- Card or Code Access
- Gated Community
Map
Home Values in the Area
Average Home Value in this Area
Tax History
| Year | Tax Paid | Tax Assessment Tax Assessment Total Assessment is a certain percentage of the fair market value that is determined by local assessors to be the total taxable value of land and additions on the property. | Land | Improvement |
|---|---|---|---|---|
| 2024 | $8,808 | $439,360 | -- | -- |
| 2023 | $8,808 | $426,563 | $0 | $0 |
| 2022 | $8,489 | $414,139 | $0 | $0 |
| 2021 | $8,146 | $402,077 | $0 | $0 |
| 2020 | $8,108 | $394,257 | $0 | $0 |
| 2019 | $3,074 | $77,300 | $77,300 | $0 |
| 2018 | $2,993 | $71,500 | $71,500 | $0 |
| 2017 | $2,964 | $73,900 | $73,900 | $0 |
| 2016 | $2,986 | $73,900 | $73,900 | $0 |
| 2015 | $2,885 | $70,400 | $70,400 | $0 |
| 2014 | $2,670 | $60,800 | $0 | $0 |
Property History
| Date | Event | Price | Change | Sq Ft Price |
|---|---|---|---|---|
| 07/18/2025 07/18/25 | Price Changed | $1,050,000 | -4.5% | $314 / Sq Ft |
| 06/05/2025 06/05/25 | For Sale | $1,100,000 | +63.4% | $329 / Sq Ft |
| 09/20/2019 09/20/19 | Sold | $673,066 | +0.3% | $201 / Sq Ft |
| 07/11/2019 07/11/19 | Pending | -- | -- | -- |
| 07/11/2019 07/11/19 | For Sale | $670,861 | -- | $201 / Sq Ft |
Purchase History
| Date | Type | Sale Price | Title Company |
|---|---|---|---|
| Special Warranty Deed | $98,500 | Sun Coast Title Co Llc | |
| Special Warranty Deed | $467,000 | North American Title Company |
Mortgage History
| Date | Status | Loan Amount | Loan Type |
|---|---|---|---|
| Open | $322,800 | New Conventional | |
| Open | $502,605 | Construction |
Similar Homes in Venice, FL
Source: Stellar MLS
MLS Number: N6139157
APN: 0779-02-3760
- 11739 Okaloosa Dr
- 21632 Winter Park Ct
- 21641 Winter Park Ct
- 21291 Sandal Foot Dr
- 21287 Sandal Foot Dr
- 13634 Vancanza Dr
- 12301 Auburndale Ct
- 12261 Stuart Dr
- 11816 Altamonte Ct
- 12871 Cinqueterre Dr
- 12272 Stuart Dr
- 20590 Granlago Dr
- 21620 Avon Park Ct
- 12229 Stuart Dr
- 21649 Avon Park Ct
- 13220 Amerigo Ln
- 11575 Okaloosa Dr
- 13730 Vancanza Dr
- 1387 Still River Dr
- 20542 Trattoria Loop
- 20650 Romagna Place
- 20590 Buono Ct
- 20265 Benissimo Dr
- 1314 Still River Dr
- 20242 Benissimo Dr
- 12592 Richezza Dr
- 20230 Tesoro Dr
- 21234 Chattahoochee Ave
- 12619 Garibaldi Ln
- 12603 Garibaldi Ln
- 20145 Lagente Cir
- 19874 Benissimo Dr
- 12410 Cinqueterre Dr
- 20169 Lagente Cir
- 12440 Wellen Golf St Unit 203
- 12440 Wellen Golf St Unit 204
- 12440 Wellen Golf St Unit 202
- 12440 Wellen Golf St Unit 107
- 20201 Ragazza Cir Unit 102
- 20170 Lagente Cir
