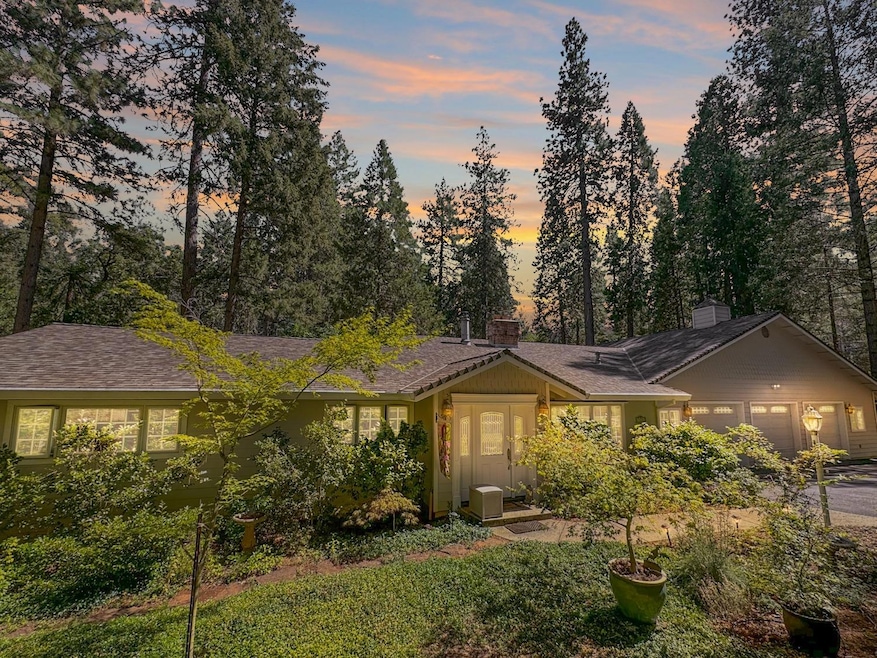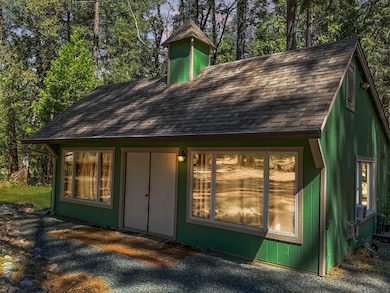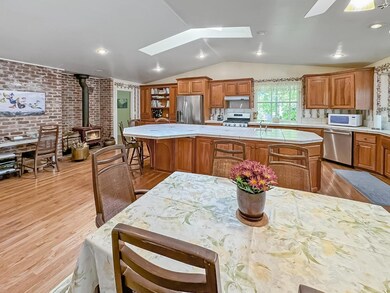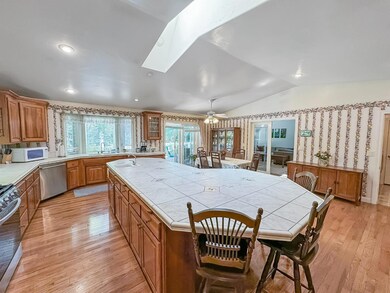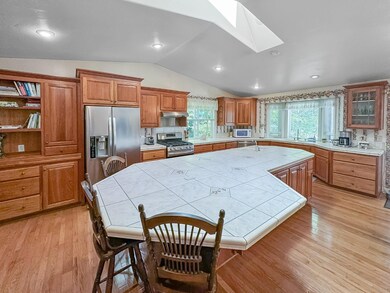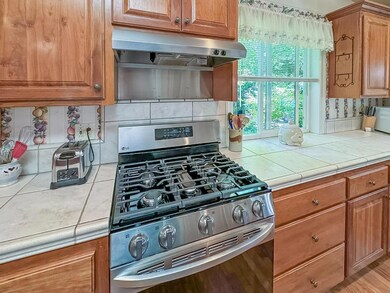Nestled on 3.48 acres in the serene landscape of Grass Valley, 13287 Rattlesnake Rd offers a unique multi-residence opportunity with three distinct homes on one lot, not to mention the miles of walking trails and NID on property. Enjoy the serene parklike setting. The main home, boasting 3,007 sq. ft., features 3 spacious bedrooms, an office and 3 bathrooms. The primary suite includes a walk-in closet, balcony, ground-floor access, and a luxurious ensuite bathroom with double sinks, a shower stall, and a soaking tub. The kitchen is an entertainers dream with a large tile countertop, a central island with a sink, pantry closet, and high-end appliances. The dining areas include a breakfast nook and dining bar, providing plenty of space for entertaining. The house has an oversized garage with space for shop opportunities. The second unit is a 1 bedroom and 1 bathroom. whereas the third unit has a 2 bedroom one bath. All units are on their own septic, and are all connected to a back up generator. These extra units make this property ideal for multi-generational living, guest accommodations, or rental opportunities. Enjoy the peaceful surroundings, ample outdoor space, and the convenience of being minutes from Grass Valley amenities.

