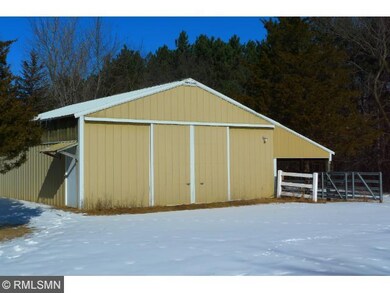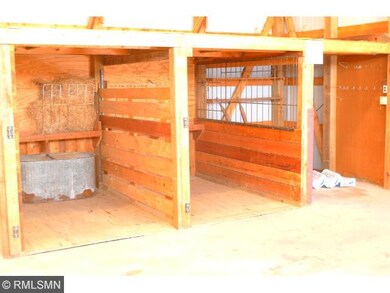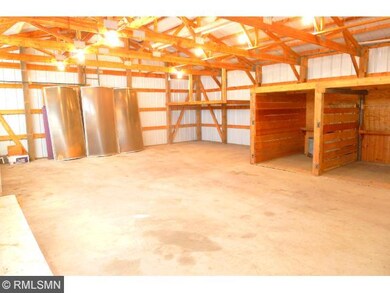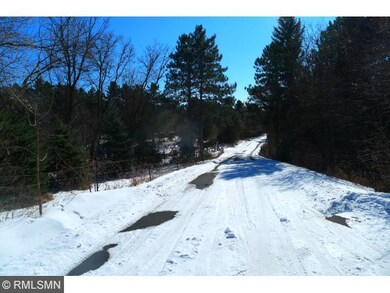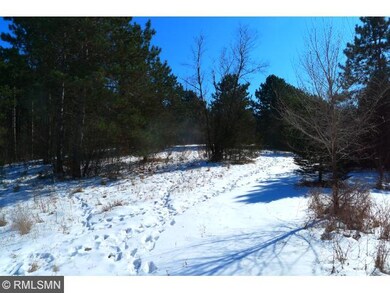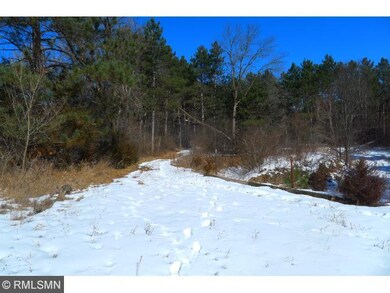
13288 10th St S Afton, MN 55001
Afton NeighborhoodEstimated Value: $497,000 - $602,871
2
Beds
1
Bath
1,406
Sq Ft
$382/Sq Ft
Est. Value
Highlights
- Community Stables
- 9.91 Acre Lot
- No HOA
- Stillwater Area High School Rated A-
- Deck
- Separate Outdoor Workshop
About This Home
As of April 2015Gorgeous, ideal Afton location. Totally private, park-like setting on almost 10-acres, close to main roads but tucked away in beautiful wooded, serenity. Offers generous space to add on to existing home, build new or just move right in!
Home Details
Home Type
- Single Family
Est. Annual Taxes
- $3,916
Year Built
- Built in 1983
Lot Details
- 9.91 Acre Lot
- Lot Dimensions are 329x1310x329x1310
Parking
- 2 Car Attached Garage
- Tuck Under Garage
Home Design
- Asphalt Shingled Roof
Interior Spaces
- 2-Story Property
- Ceiling Fan
Kitchen
- Built-In Oven
- Cooktop
- Microwave
Bedrooms and Bathrooms
- 2 Bedrooms
- 1 Full Bathroom
Laundry
- Dryer
- Washer
Basement
- Walk-Out Basement
- Basement Fills Entire Space Under The House
Outdoor Features
- Deck
- Separate Outdoor Workshop
Utilities
- Forced Air Heating and Cooling System
- Well
- Private Sewer
Listing and Financial Details
- Assessor Parcel Number 0502820340003
Community Details
Overview
- No Home Owners Association
Recreation
- Community Stables
Create a Home Valuation Report for This Property
The Home Valuation Report is an in-depth analysis detailing your home's value as well as a comparison with similar homes in the area
Similar Home in Afton, MN
Home Values in the Area
Average Home Value in this Area
Property History
| Date | Event | Price | Change | Sq Ft Price |
|---|---|---|---|---|
| 04/23/2015 04/23/15 | Sold | $269,000 | -2.2% | $191 / Sq Ft |
| 03/01/2015 03/01/15 | For Sale | $275,000 | -- | $196 / Sq Ft |
Source: NorthstarMLS
Tax History Compared to Growth
Tax History
| Year | Tax Paid | Tax Assessment Tax Assessment Total Assessment is a certain percentage of the fair market value that is determined by local assessors to be the total taxable value of land and additions on the property. | Land | Improvement |
|---|---|---|---|---|
| 2023 | $4,224 | $579,900 | $442,500 | $137,400 |
| 2022 | $4,236 | $492,900 | $369,800 | $123,100 |
| 2021 | $4,028 | $407,500 | $305,700 | $101,800 |
| 2020 | $3,960 | $401,600 | $303,700 | $97,900 |
| 2019 | $3,712 | $400,100 | $303,700 | $96,400 |
| 2018 | $3,650 | $345,200 | $261,400 | $83,800 |
| 2017 | $3,694 | $343,600 | $261,400 | $82,200 |
| 2016 | $4,482 | $342,000 | $261,400 | $80,600 |
| 2015 | $4,234 | $406,800 | $269,800 | $137,000 |
| 2013 | -- | $341,300 | $224,500 | $116,800 |
Source: Public Records
Agents Affiliated with this Home
-
Nathan Gerard

Seller's Agent in 2015
Nathan Gerard
Keller Williams Realty Integrity Lakes
(612) 849-9079
143 Total Sales
Map
Source: NorthstarMLS
MLS Number: NST4566877
APN: 05-028-20-34-0003
Nearby Homes
- 12175 Hudson Rd S
- 205 Midwest Ave N
- 14540 15th St S
- 927 Nordic Avenue Ct N
- 13645 Valley Creek Trail S
- 11581 Riverstone Ct
- 765 Spancil Hill Ridge
- 1045 Oakgreen Ave N
- 11530 Valley Creek Rd
- 839 Spancil Hill Dr
- 1571 Deephaven Dr
- 2855 Nybeck Ave S
- 11275 Sand Castle Dr Unit D
- 11300 Sandcastle Dr Unit C
- 1505 Neal Avenue Ct N
- 1651 Deephaven Dr
- 11280 Sandcastle Dr Unit F
- 1730 Deephaven Dr
- 15059 8th St N
- 11133 Stillwater Ln
- 13288 10th St S
- 13276 10th St S
- 711 Fahlstrom Place
- 727 Fahlstrom Place
- 700 Fahlstrom Place
- 13430 10th St S
- 13406 10th St S
- 703 Fahlstrom Place
- 593 Neal Ave S
- 623 Neal Ave S
- 692 Fahlstrom Place
- xx 10th
- 13544 10th St S
- 821 Neal Ave S
- 679 Fahlstrom Place
- 611 Neal Ave S
- 583 Neal Ave S
- 571 Neal Ave S
- 13507 10th St S
- 594 Fahlstrom Place

