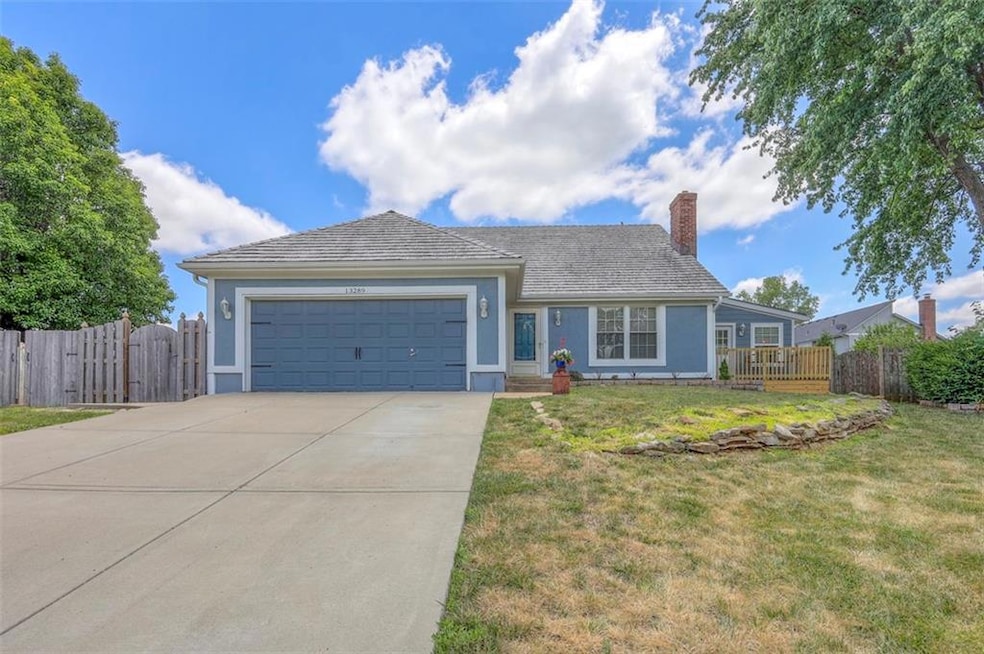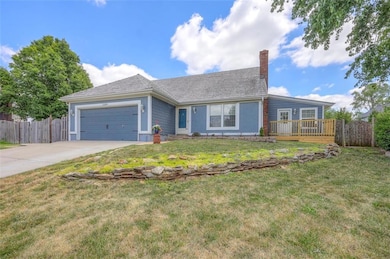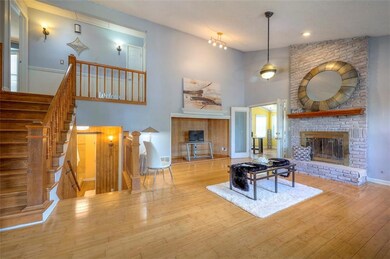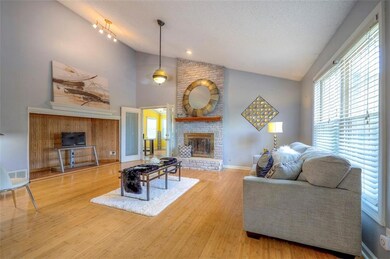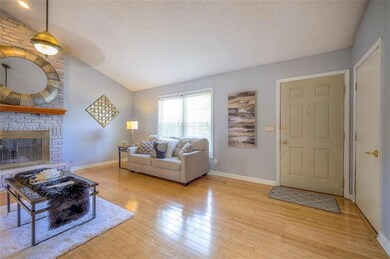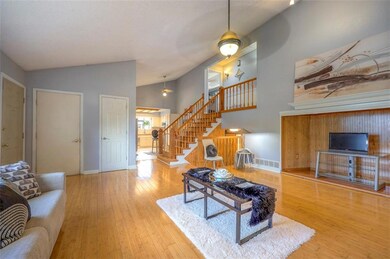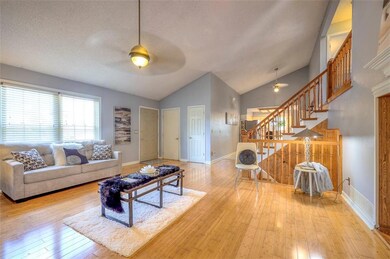
13289 W 111th Terrace Overland Park, KS 66210
Highlights
- Deck
- Vaulted Ceiling
- Wood Flooring
- Walnut Grove Elementary School Rated A-
- Traditional Architecture
- Great Room with Fireplace
About This Home
As of July 2024A little Bit of Country in the City. One of the Largest Cul-De-Sac Lots in The Subdivision, Backing to Green Space. All Major Items Replaced. Newer HVAC, Newer James Hardie Siding, Newer Concrete Driveway, and Bamboo Flooring. Absolutely a Show Stopper Of a Home With a Enclosed 4 Season Room. From The Moment You Walk In The Front Door You Will Be Captivated By The Very Tall Vaulted Ceilings, Wide Open Concept, Bamboo Flooring, and Hardwood Steps. Large Open Great Room With Fireplace, and Open Kitchen, with Newer Appliances. Large Master Bedroom With Vaulted Ceiling and Walk In Closet. The other two bedrooms have Bamboo and Vinyl Floors So There Is No Carpeting. All Bathrooms, Have Been Updated. The 4 Season Room is A Flex Space to Use However You Would Like. This Property Offers an Amazing Backyard with Waterfall, Pond, Fire Pit Area, and Great For All Your Entertainment Needs. Home is Near Major Shopping Malls, Restaurants, St Thomas Aquinas High School and Johnson County Community College are Very Close. Located In The Award Winning Olathe School District. Easy Access To All Major Highways For Short Commute To The Plaza, Power & Light District, City Market, The Legends, Chiefs and Royals Stadium.
Last Agent to Sell the Property
Essential One RE Services Inc Brokerage Phone: 913-219-6676 License #BR00037329 Listed on: 06/27/2024
Last Buyer's Agent
Adriano Termini
Platinum Realty LLC

Home Details
Home Type
- Single Family
Est. Annual Taxes
- $4,266
Year Built
- Built in 1984
Lot Details
- 0.33 Acre Lot
- Side Green Space
- Cul-De-Sac
- West Facing Home
- Wood Fence
- Level Lot
Parking
- 2 Car Attached Garage
- Inside Entrance
- Front Facing Garage
Home Design
- Traditional Architecture
- Split Level Home
- Lap Siding
- Stucco
Interior Spaces
- Vaulted Ceiling
- Ceiling Fan
- Fireplace With Gas Starter
- Thermal Windows
- Great Room with Fireplace
- Combination Kitchen and Dining Room
- Natural lighting in basement
- Attic Fan
- Storm Doors
- Laundry on lower level
Kitchen
- Built-In Electric Oven
- Dishwasher
- Stainless Steel Appliances
- Disposal
Flooring
- Wood
- Luxury Vinyl Plank Tile
Bedrooms and Bathrooms
- 3 Bedrooms
- Walk-In Closet
- 2 Full Bathrooms
Outdoor Features
- Deck
- Enclosed patio or porch
- Fire Pit
Location
- City Lot
Schools
- Walnut Grove Elementary School
- Olathe East High School
Utilities
- Cooling Available
- Forced Air Heating System
Community Details
- No Home Owners Association
- Broxton Square Subdivision
Listing and Financial Details
- Exclusions: Waterfall, Refrigerator
- Assessor Parcel Number NP07500000 0009
- $0 special tax assessment
Ownership History
Purchase Details
Home Financials for this Owner
Home Financials are based on the most recent Mortgage that was taken out on this home.Purchase Details
Purchase Details
Similar Homes in the area
Home Values in the Area
Average Home Value in this Area
Purchase History
| Date | Type | Sale Price | Title Company |
|---|---|---|---|
| Quit Claim Deed | -- | Security 1St Title | |
| Deed | -- | None Available | |
| Quit Claim Deed | -- | None Available |
Mortgage History
| Date | Status | Loan Amount | Loan Type |
|---|---|---|---|
| Previous Owner | $165,000 | New Conventional | |
| Previous Owner | $158,589 | FHA | |
| Previous Owner | $63,546 | Unknown |
Property History
| Date | Event | Price | Change | Sq Ft Price |
|---|---|---|---|---|
| 07/23/2024 07/23/24 | Sold | -- | -- | -- |
| 06/29/2024 06/29/24 | Pending | -- | -- | -- |
| 06/27/2024 06/27/24 | For Sale | $349,950 | -- | $188 / Sq Ft |
Tax History Compared to Growth
Tax History
| Year | Tax Paid | Tax Assessment Tax Assessment Total Assessment is a certain percentage of the fair market value that is determined by local assessors to be the total taxable value of land and additions on the property. | Land | Improvement |
|---|---|---|---|---|
| 2024 | $4,001 | $37,065 | $8,637 | $28,428 |
| 2023 | $4,266 | $38,606 | $8,637 | $29,969 |
| 2022 | $3,542 | $31,430 | $8,637 | $22,793 |
| 2021 | $3,449 | $29,060 | $6,908 | $22,152 |
| 2020 | $3,269 | $27,531 | $5,313 | $22,218 |
| 2019 | $3,169 | $26,496 | $4,086 | $22,410 |
| 2018 | $3,028 | $25,128 | $4,086 | $21,042 |
| 2017 | $2,798 | $23,046 | $4,086 | $18,960 |
| 2016 | $2,583 | $21,816 | $4,086 | $17,730 |
| 2015 | $2,415 | $20,620 | $4,086 | $16,534 |
| 2013 | -- | $19,642 | $4,086 | $15,556 |
Agents Affiliated with this Home
-
Bobby R Mitchem
B
Seller's Agent in 2024
Bobby R Mitchem
Essential One RE Services Inc
(913) 219-6676
1 in this area
43 Total Sales
-
A
Buyer's Agent in 2024
Adriano Termini
Platinum Realty LLC
Map
Source: Heartland MLS
MLS Number: 2496312
APN: NP07500000-0009
- 13293 W 111th Terrace
- 12818 W 110th Terrace
- 12786 W 110th Terrace
- 12740 W 110th Terrace
- 12699 W 110th Terrace
- 12704 W 110th Terrace
- 12659 W 110th Terrace
- 10981 Rosehill Rd
- 11239 S Summit #2202 St
- 11328 S Rene St
- 13942 W 113th St
- 12733 W 108th Place
- 13904 W 110th Terrace
- 11508 Hauser St
- 12810 W 108th St
- 11366 Widmer Rd
- 14105 W 115th St
- 13720 W 116th Terrace
- 14169 W 115th Terrace
- 12321 W 105th Terrace
