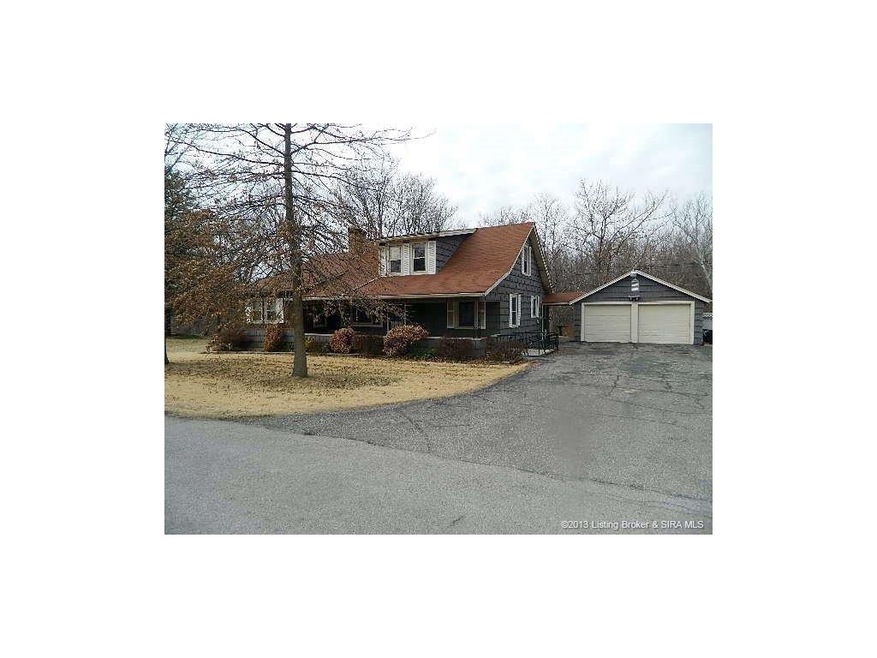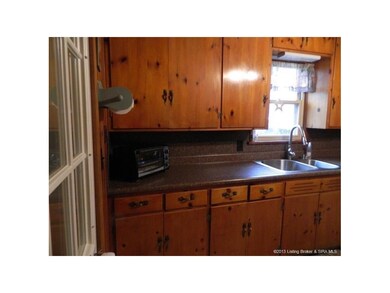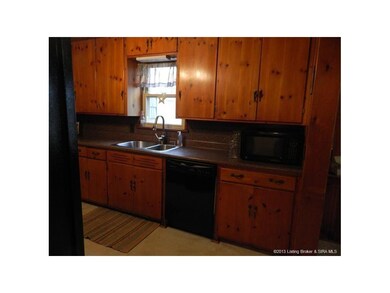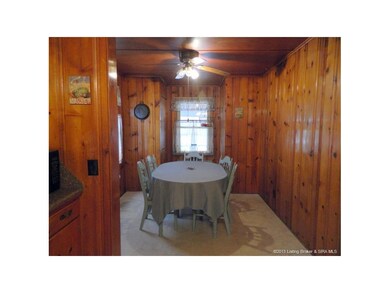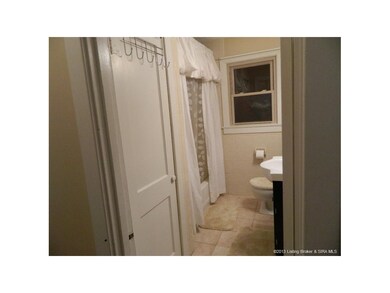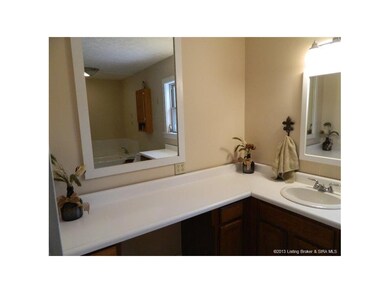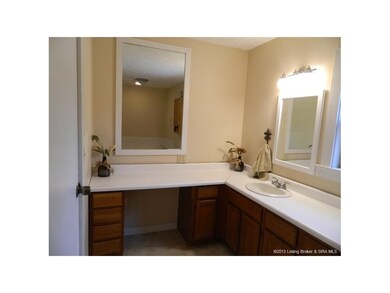
1329 Calla Dr Clarksville, IN 47129
Highlights
- 1.5 Acre Lot
- Main Floor Primary Bedroom
- Corner Lot
- River Nearby
- Hydromassage or Jetted Bathtub
- Covered patio or porch
About This Home
As of May 2020Motivated seller says bring an offer. Large home perfect for the family gatherings with a large driveway for parking. Large lot that backups to Silver Creek. Exterior has a covered front porch and a patio with a natural gas grill. Nice 1st floor master suite with a newly renovated walk in closet. House has had many updates in the last year that include a new water heater, roof repaired by licensed roofer and electrical repairs by a licensed electrician.
Last Agent to Sell the Property
BAS Realty, Inc. License #RB14028514 Listed on: 04/01/2015
Last Buyer's Agent
Stephen Lindsey
eXp Realty, LLC License #RB14052406

Home Details
Home Type
- Single Family
Est. Annual Taxes
- $1,004
Year Built
- Built in 1947
Lot Details
- 1.5 Acre Lot
- Corner Lot
Parking
- 2 Car Detached Garage
- Front Facing Garage
- Garage Door Opener
Home Design
- Poured Concrete
- Frame Construction
Interior Spaces
- 2,530 Sq Ft Home
- 1.5-Story Property
- Ceiling Fan
- Wood Burning Fireplace
- Thermal Windows
- Family Room
- Utility Room
Kitchen
- Eat-In Kitchen
- Oven or Range
- Dishwasher
Bedrooms and Bathrooms
- 3 Bedrooms
- Primary Bedroom on Main
- Walk-In Closet
- Hydromassage or Jetted Bathtub
Unfinished Basement
- Exterior Basement Entry
- Sump Pump
Outdoor Features
- River Nearby
- Covered patio or porch
- Outdoor Gas Grill
Utilities
- Forced Air Heating and Cooling System
- Natural Gas Water Heater
- On Site Septic
Listing and Financial Details
- Assessor Parcel Number 102403000306000013
Ownership History
Purchase Details
Home Financials for this Owner
Home Financials are based on the most recent Mortgage that was taken out on this home.Purchase Details
Home Financials for this Owner
Home Financials are based on the most recent Mortgage that was taken out on this home.Purchase Details
Similar Homes in Clarksville, IN
Home Values in the Area
Average Home Value in this Area
Purchase History
| Date | Type | Sale Price | Title Company |
|---|---|---|---|
| Warranty Deed | -- | None Available | |
| Interfamily Deed Transfer | -- | -- | |
| Warranty Deed | $130,000 | Agency Title Inc |
Property History
| Date | Event | Price | Change | Sq Ft Price |
|---|---|---|---|---|
| 05/01/2020 05/01/20 | Sold | $218,000 | +1.4% | $84 / Sq Ft |
| 03/30/2020 03/30/20 | Pending | -- | -- | -- |
| 03/26/2020 03/26/20 | Price Changed | $215,000 | -2.2% | $83 / Sq Ft |
| 03/19/2020 03/19/20 | For Sale | $219,900 | +84.8% | $85 / Sq Ft |
| 05/29/2015 05/29/15 | Sold | $119,000 | -4.8% | $47 / Sq Ft |
| 05/07/2015 05/07/15 | Pending | -- | -- | -- |
| 04/01/2015 04/01/15 | For Sale | $125,000 | -- | $49 / Sq Ft |
Tax History Compared to Growth
Tax History
| Year | Tax Paid | Tax Assessment Tax Assessment Total Assessment is a certain percentage of the fair market value that is determined by local assessors to be the total taxable value of land and additions on the property. | Land | Improvement |
|---|---|---|---|---|
| 2024 | $2,276 | $221,300 | $38,900 | $182,400 |
| 2023 | $2,276 | $220,400 | $38,900 | $181,500 |
| 2022 | $2,195 | $221,400 | $38,900 | $182,500 |
| 2021 | $1,916 | $193,500 | $38,900 | $154,600 |
| 2020 | $1,504 | $148,900 | $38,900 | $110,000 |
| 2019 | $1,504 | $148,900 | $38,900 | $110,000 |
| 2018 | $1,368 | $129,600 | $38,900 | $90,700 |
| 2017 | $1,298 | $122,600 | $38,900 | $83,700 |
| 2016 | $1,282 | $121,700 | $38,900 | $82,800 |
| 2014 | -- | $134,400 | $38,900 | $95,500 |
| 2013 | -- | $131,300 | $38,900 | $92,400 |
Agents Affiliated with this Home
-
S
Seller's Agent in 2020
Stephen Lindsey
eXp Realty, LLC
-
Sandra Rodgers
S
Buyer's Agent in 2020
Sandra Rodgers
Schuler Bauer Real Estate Services ERA Powered (N
(502) 931-0245
6 in this area
65 Total Sales
-
Brian Smallwood
B
Seller's Agent in 2015
Brian Smallwood
BAS Realty, Inc.
(502) 639-0271
3 Total Sales
Map
Source: Southern Indiana REALTORS® Association
MLS Number: 201502221
APN: 10-24-03-000-306.000-013
- 1915 Beechlawn Dr
- 1435 Bellemeade Dr
- 1815 Creekside Ct
- 1727 Driftwood Dr
- 1805 Creekside Dr
- 2411 E Elm St
- 2303 Reno Ave
- 2214 Ekin Ave
- 2209 Shelby St
- 2215 Reno Ave
- 1543 Briarwood Dr
- 2138 Pickwick Dr
- 1672 Garretson Ln
- 2109 E Market St
- 2107 E Market St
- 1543 Blackiston Mill Rd Unit B
- 1543 Blackiston Mill Rd Unit A
- 1545 Blackiston Mill Rd Unit B
- 1545 Blackiston Mill Rd Unit A
- 2113 Willow St
