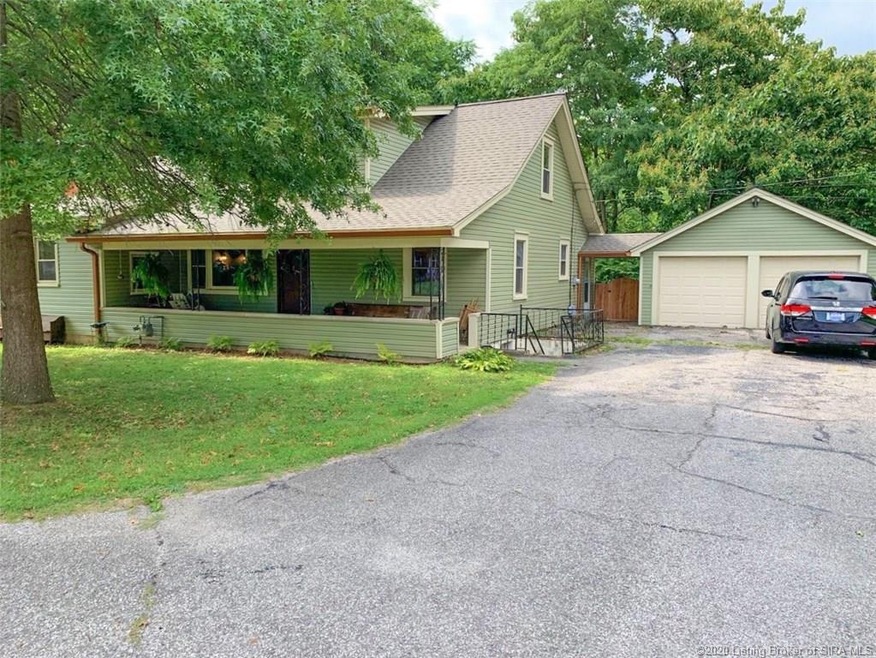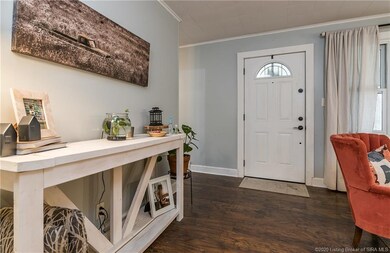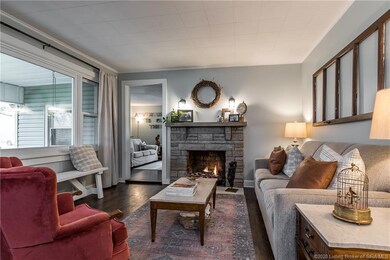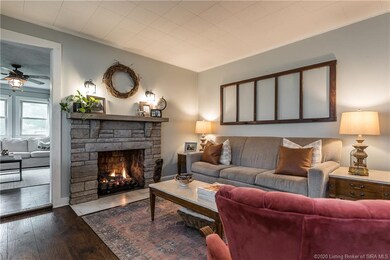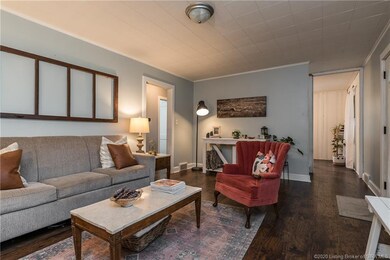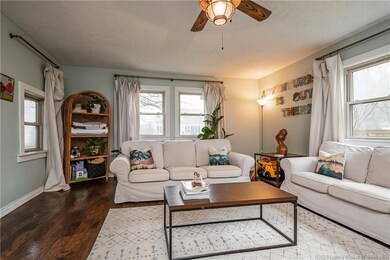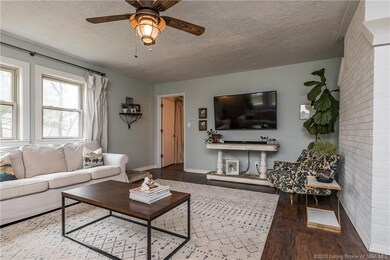
1329 Calla Dr Clarksville, IN 47129
Highlights
- Panoramic View
- 1.5 Acre Lot
- Secluded Lot
- Waterfront
- River Nearby
- Creek On Lot
About This Home
As of May 2020Fantastic Upscale Farmhouse Living on 1.5 stunning acres in Clarksville? Yes it exists and it's GORGEOUS! This 2600 sq ft, 3 bedroom, 2 and a half bath home is nestled in the trees overlooking Silver Creek and is picture perfect. The covered front porch with swing invites you into a beautiful living room with a stone fireplace. The huge family room is perfect for cozy movie nights or gatherings of any size. The cottage style kitchen opens to a dining area with whitewashed knotty pine walls. Need room to come home and wind down? The expansive 27' x 12' master bedroom with ensuite bath is the perfect retreat. An extra first floor full bath easily accomodates guests. Upstairs are two large bedrooms with extra closet space and another half bath easily converted into a full one. The walk up basement boasts all the storage you'd ever need, a laundry room and finishable space, perfect for an office or extra living quarters. Step outside and enjoy pristine nature at your feet. The wooded 1.5 acre lot is fenced with a garden area, play area, plenty of room to entertain and a gate to your hiking trail down to the creek. Fish on your own bank on the creek or enjoy sunset nights on the back patio or early morning coffee watching the deer stroll by. You'll realize you need the two car garage and plenty of paved parking because friends tend to gravitate to this one-of-a kind haven in the city. You definitely don't want to miss this one!
Last Agent to Sell the Property
Stephen Lindsey
eXp Realty, LLC License #RB14052406 Listed on: 03/19/2020

Last Buyer's Agent
Schuler Bauer Real Estate Services ERA Powered (N License #RB17002140
Home Details
Home Type
- Single Family
Est. Annual Taxes
- $1,334
Year Built
- Built in 1947
Lot Details
- 1.5 Acre Lot
- Waterfront
- Fenced Yard
- Landscaped
- Secluded Lot
- Corner Lot
- Wooded Lot
- Garden
Parking
- 2 Car Detached Garage
- Front Facing Garage
- Garage Door Opener
- Driveway
- Off-Street Parking
Property Views
- Panoramic
- Scenic Vista
- Hills
- Park or Greenbelt
Home Design
- Block Foundation
- Vinyl Siding
Interior Spaces
- 2,600 Sq Ft Home
- 2-Story Property
- Ceiling Fan
- Gas Fireplace
- Thermal Windows
- Family Room
- First Floor Utility Room
- Storage
- Utility Room
Kitchen
- Oven or Range
- Freezer
- Dishwasher
- Disposal
Bedrooms and Bathrooms
- 3 Bedrooms
- Primary Bedroom on Main
- Split Bedroom Floorplan
- Walk-In Closet
- Garden Bath
Laundry
- Dryer
- Washer
Unfinished Basement
- Partial Basement
- Walk-Up Access
- Sump Pump
Outdoor Features
- River Nearby
- Creek On Lot
- Covered patio or porch
- Outdoor Gas Grill
Utilities
- Forced Air Heating and Cooling System
- Two Heating Systems
- Gas Available
- Natural Gas Water Heater
- Water Softener
- Cable TV Available
Listing and Financial Details
- Home warranty included in the sale of the property
- Assessor Parcel Number 102403000306000013
Ownership History
Purchase Details
Home Financials for this Owner
Home Financials are based on the most recent Mortgage that was taken out on this home.Purchase Details
Home Financials for this Owner
Home Financials are based on the most recent Mortgage that was taken out on this home.Purchase Details
Similar Homes in the area
Home Values in the Area
Average Home Value in this Area
Purchase History
| Date | Type | Sale Price | Title Company |
|---|---|---|---|
| Warranty Deed | -- | None Available | |
| Interfamily Deed Transfer | -- | -- | |
| Warranty Deed | $130,000 | Agency Title Inc |
Property History
| Date | Event | Price | Change | Sq Ft Price |
|---|---|---|---|---|
| 05/01/2020 05/01/20 | Sold | $218,000 | +1.4% | $84 / Sq Ft |
| 03/30/2020 03/30/20 | Pending | -- | -- | -- |
| 03/26/2020 03/26/20 | Price Changed | $215,000 | -2.2% | $83 / Sq Ft |
| 03/19/2020 03/19/20 | For Sale | $219,900 | +84.8% | $85 / Sq Ft |
| 05/29/2015 05/29/15 | Sold | $119,000 | -4.8% | $47 / Sq Ft |
| 05/07/2015 05/07/15 | Pending | -- | -- | -- |
| 04/01/2015 04/01/15 | For Sale | $125,000 | -- | $49 / Sq Ft |
Tax History Compared to Growth
Tax History
| Year | Tax Paid | Tax Assessment Tax Assessment Total Assessment is a certain percentage of the fair market value that is determined by local assessors to be the total taxable value of land and additions on the property. | Land | Improvement |
|---|---|---|---|---|
| 2024 | $2,276 | $221,300 | $38,900 | $182,400 |
| 2023 | $2,276 | $220,400 | $38,900 | $181,500 |
| 2022 | $2,195 | $221,400 | $38,900 | $182,500 |
| 2021 | $1,916 | $193,500 | $38,900 | $154,600 |
| 2020 | $1,504 | $148,900 | $38,900 | $110,000 |
| 2019 | $1,504 | $148,900 | $38,900 | $110,000 |
| 2018 | $1,368 | $129,600 | $38,900 | $90,700 |
| 2017 | $1,298 | $122,600 | $38,900 | $83,700 |
| 2016 | $1,282 | $121,700 | $38,900 | $82,800 |
| 2014 | -- | $134,400 | $38,900 | $95,500 |
| 2013 | -- | $131,300 | $38,900 | $92,400 |
Agents Affiliated with this Home
-
S
Seller's Agent in 2020
Stephen Lindsey
eXp Realty, LLC
-
Sandra Rodgers
S
Buyer's Agent in 2020
Sandra Rodgers
Schuler Bauer Real Estate Services ERA Powered (N
(502) 931-0245
6 in this area
65 Total Sales
-
Brian Smallwood
B
Seller's Agent in 2015
Brian Smallwood
BAS Realty, Inc.
(502) 639-0271
3 Total Sales
Map
Source: Southern Indiana REALTORS® Association
MLS Number: 202006700
APN: 10-24-03-000-306.000-013
- 1915 Beechlawn Dr
- 1435 Bellemeade Dr
- 1339 Grable Ct
- 1815 Creekside Ct
- 1727 Driftwood Dr
- 1805 Creekside Dr
- 2411 E Elm St
- 2303 Reno Ave
- 2214 Ekin Ave
- 2209 Shelby St
- 2215 Reno Ave
- 1543 Briarwood Dr
- 2138 Pickwick Dr
- 1672 Garretson Ln
- 2109 E Market St
- 2107 E Market St
- 1543 Blackiston Mill Rd Unit B
- 1543 Blackiston Mill Rd Unit A
- 1545 Blackiston Mill Rd Unit B
- 1545 Blackiston Mill Rd Unit A
